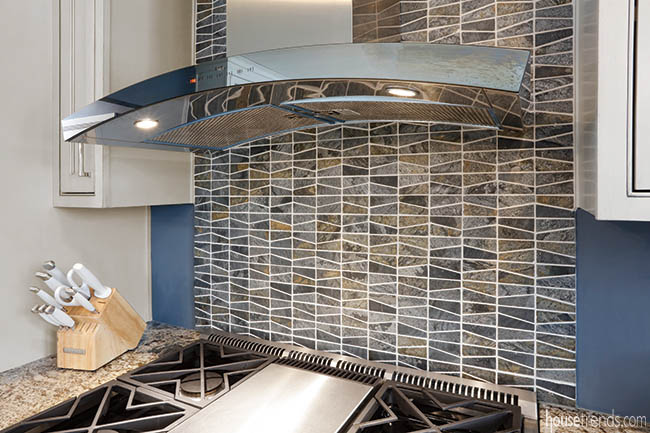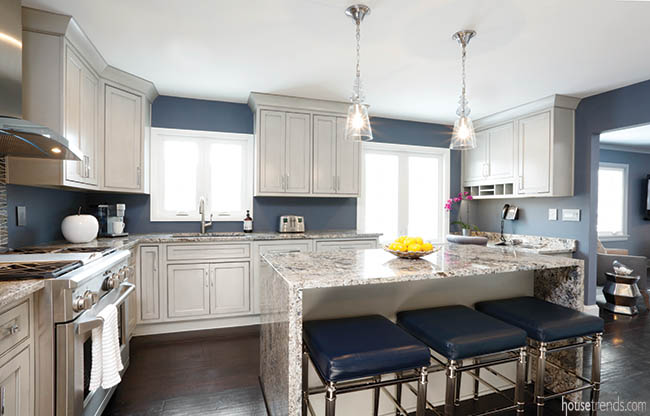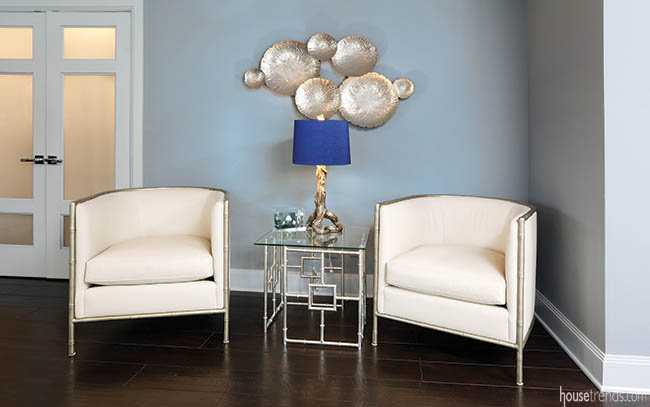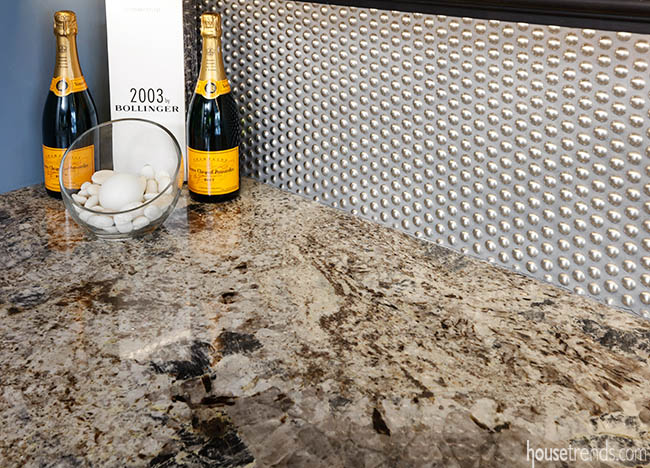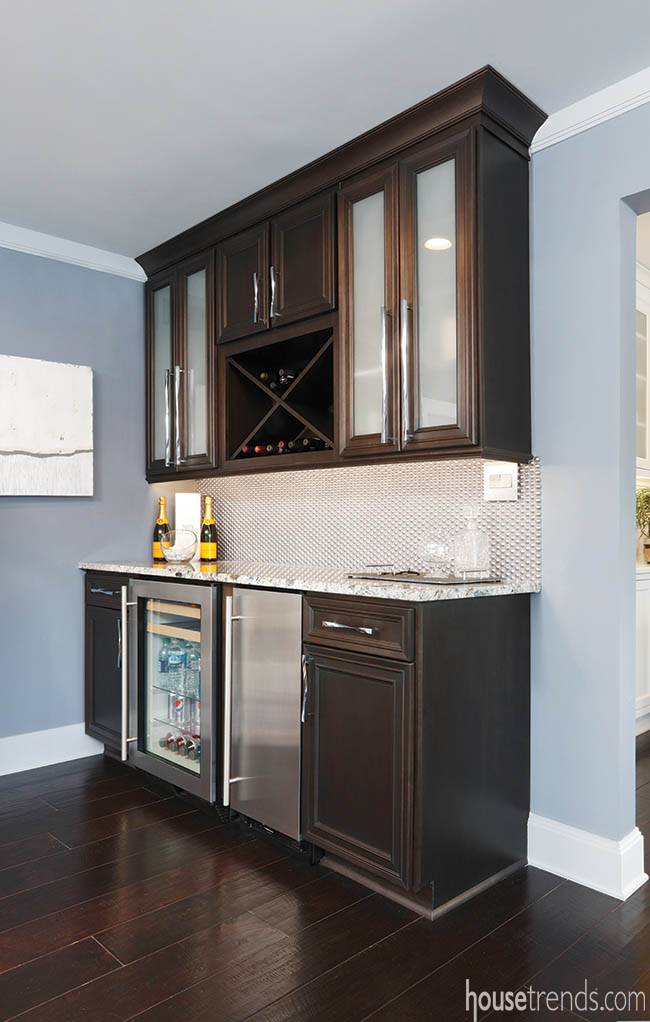How do you make a home feel like a home when it isn’t really a home?
That’s the challenge faced by interior designer Taylor Lavigna and her client, who needed the 1,800-square-foot space above his place of business in Cleveland to serve as a part-time residence. “He wanted clean lines but also wanted it to feel like a home,” Taylor said. “He wanted a transitional yet modern look. He trusted me to put the design together.” She added, “I have worked with him before and had a sense of what he liked. He invited me to his main residence (also in the Cleveland area) so I got a feel for his taste.”
A complete room-by-room overhaul, this six-month project began with a gutting down to the studs and ended with two bedrooms, one bath, an office, kitchen and great room, all custom designed from floor to ceiling and wall to wall. The “before” kitchen was an unusable space with 1960s cabinets, and what Taylor described as a heinous chandelier, which, like everything else, got ripped out before starting fresh. Austin Calvetta, one of the owners of Calvetta Brothers—the company that Taylor works for—served as contractor.
The cooktop features an iridescent slate mosaic backsplash of Puccini tile from Calvetta Brothers. Taylor and the homeowner agreed that repeating the mosaic elsewhere in the kitchen would have been too busy. Instead, they opted for no backsplash at all, other than the area behind the cooktop and the butler’s pantry, which features an understated granite backsplash. “We wanted the cooktop backsplash to pop,” Taylor said. And, since the homeowner uses the cooktop and the 18-square-foot island for most food prep, a backsplash wasn’t needed elsewhere.
The new kitchen and great room share a color palette, anchored by wide-plank black walnut floors and blue walls in Sherwin-Williams Granite Peak. The kitchen strikes a balance of beauty and efficiency, thanks to many custom details chosen for practicality and looks.
The charcoal blown glass pendant lights above the island, from Cleveland Lighting, help draw the eye to the center of the space, as do the dramatic chrome and navy leather bar seats that are tucked neatly under the island.
The main space of the 15×30-foot great room is anchored by an area rug with a subtle tone-on-tone geometric pattern. Taylor chose a few of the furniture pieces from HomeGoods but, for most of the great room furniture, she worked with Janna Lutz, owner of Chestnut Hill Home in Chagrin Falls, where Taylor could personalize each selection with custom fabric and other options.
The neutral color palette in the great room is enhanced with bright splashes from a blue lampshade and tabletop greenery. The chrome furniture accents and reflective wall art make the space dance with light. Even the doors add visual interest and play with the light, thanks to custom glass insets. “This added a nice touch to the space,” Taylor added.
The same granite from the kitchen appears on the bar top in the adjacent great room, but here it is paired with dark cabinets and offset with an unusual ballistic silver metal sphere mosaic. Taylor discovered the material for this mosaic while browsing a vendor’s offerings. “I loved it,” she said. “I didn’t know what I was going to do with it, but I wanted to make a statement and felt the bar was the perfect area.”
For this job, Taylor’s input and expertise extended to every detail, including choosing doorknobs and hardware, pillows, art on the walls and more. The baby grand piano tucked in the corner of the great room is the only thing the homeowner already owned. “He had a great deal of faith in me,” she said of the homeowner. “He had a great sense of his style but wasn’t sure exactly what he wanted in selecting materials. Once he saw where I was going with the design, he felt comfortable to let me go with it.”
The homeowner’s confidence was well-placed, and the beautiful results of his collaboration with Taylor speak for themselves.
Resources: Kitchen: Designer: Taylor Lavigna; Contractor: Austin Calvetta, Calvetta Brothers; Cabinetry: Showplace; Flooring: Summit Floors Private Reserve (custom); Countertops: Blue Flower granite, Bella Stone; Backsplash: Puccini slate mosaic; Sink: Blanco granite composite, Edelman Plumbing; Dishwasher: Custom Showplace Panel; Refrigerator and oven: GE Monogram; Paint: Granite Peak, Sherwin-Williams; Lighting: Cleveland Lighting; Microwave: Sharp, Snow Brothers; Hood: Best from Edelman Plumbing; Living room: Furniture: Mitchell Gold, Chestnut Hill Home; Rug: Stanton, Calvetta Brothers



