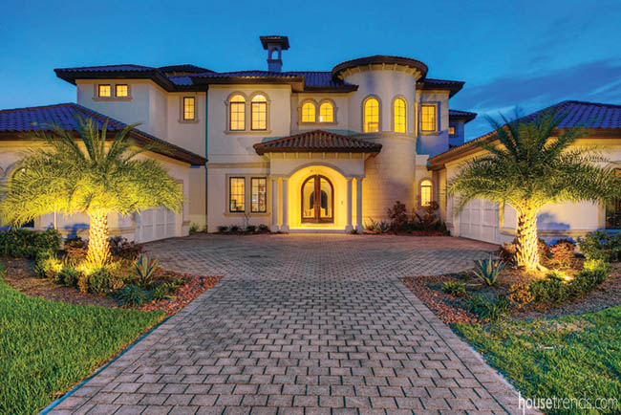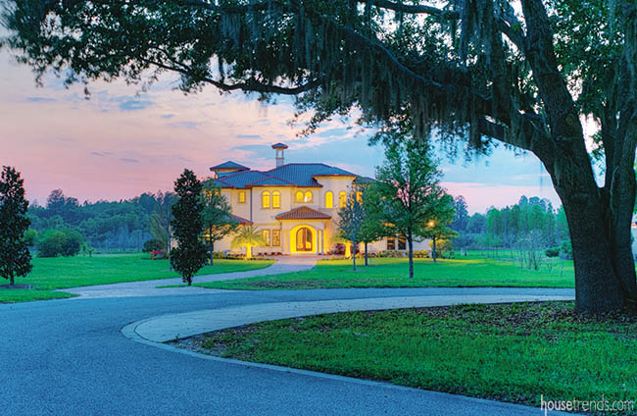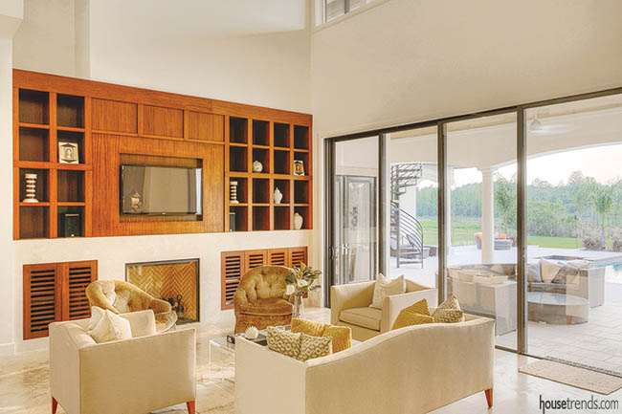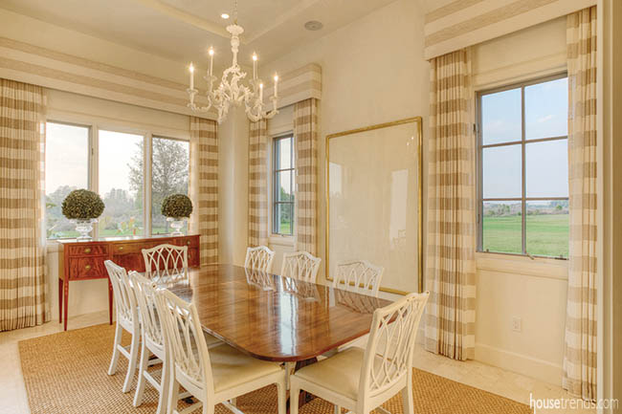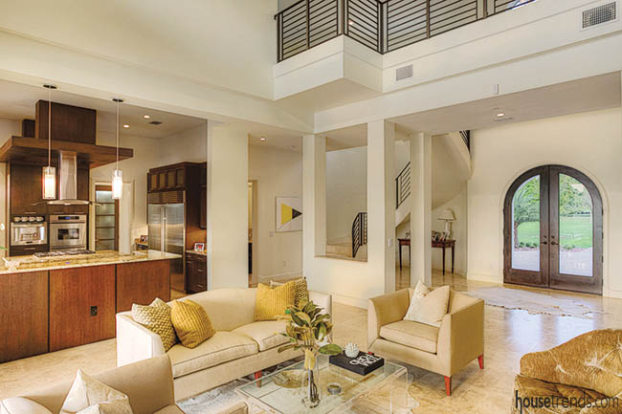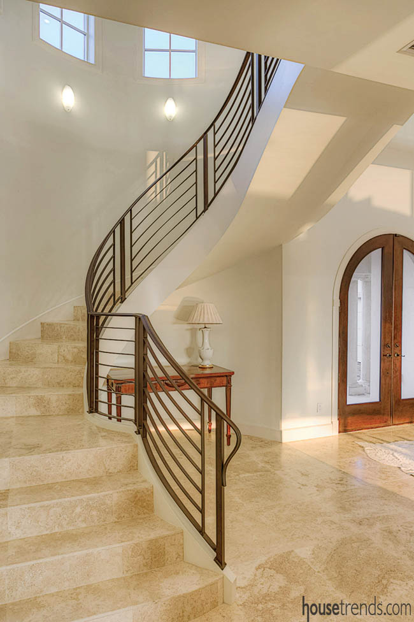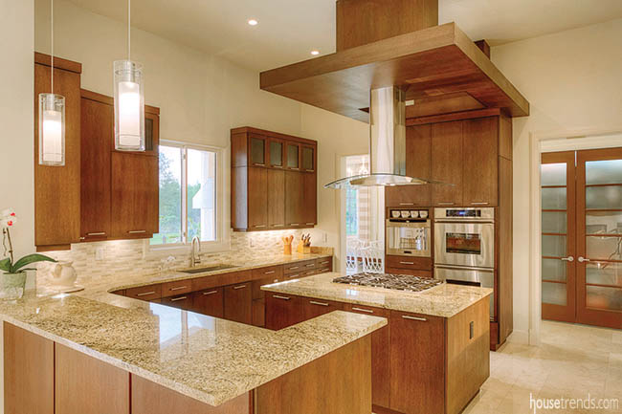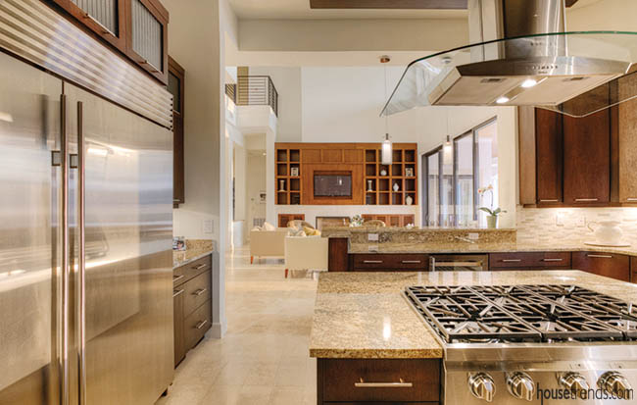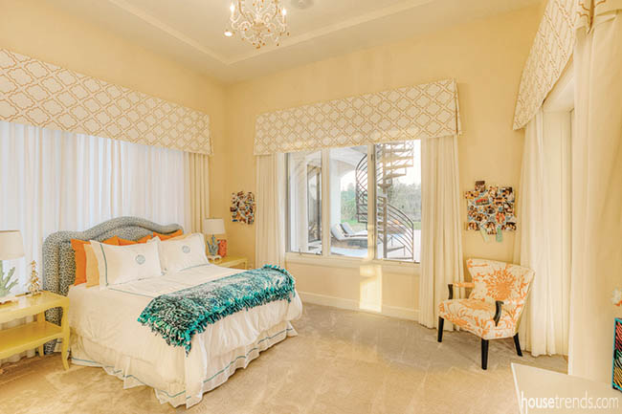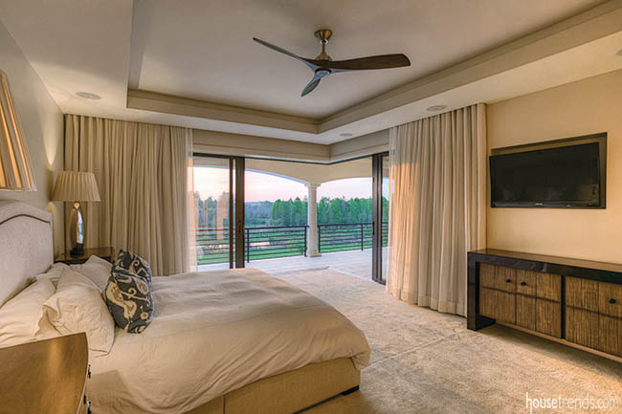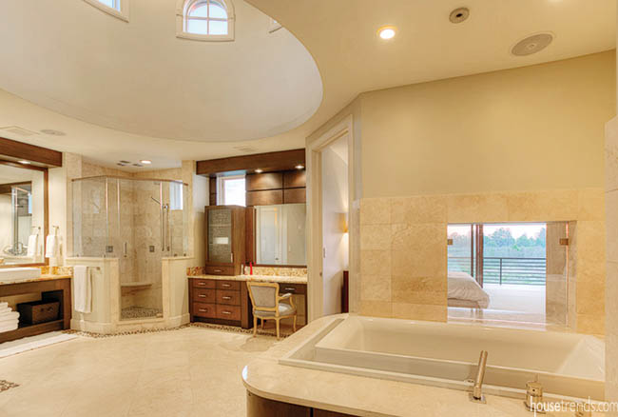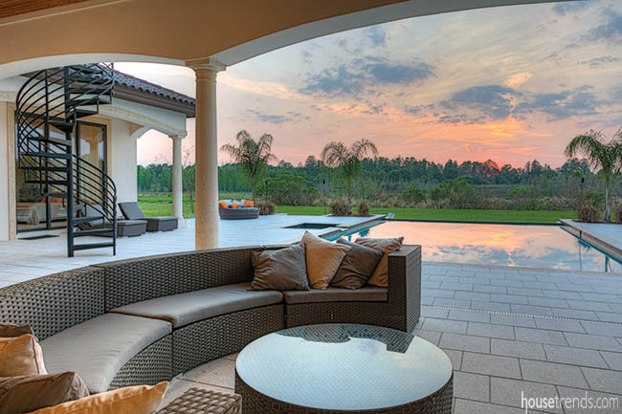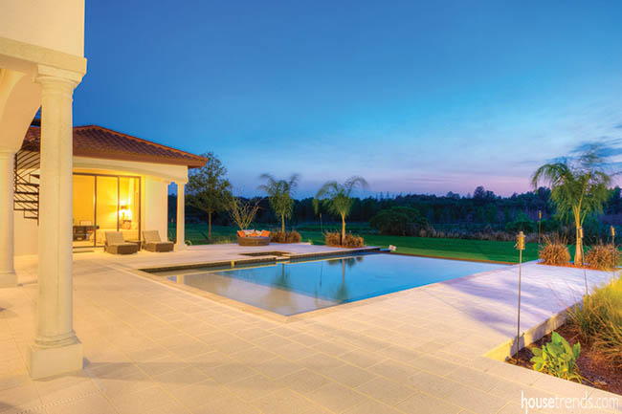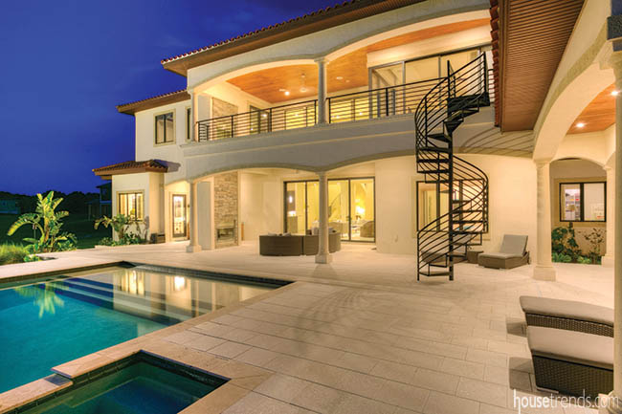Sometimes a visit to a family member you haven’t seen in a while results in a life change you never imagined. That’s what happened to Ron and Myra Denman and their two daughters, Jolie, 10, and Reese, 8, when they came up from Miami to visit Ron’s cousin who lives in Stonelake Ranch, just east of Tampa. Both Ron and Myra immediately fell in love with the scenic development, which edges extensive Lake Thonotosassa. While enjoying the family time together, Ron’s cousin suggested the couple take a look at the vacant home next door.
Started in 2008 by builder Bobby Alvarez of Alvarez Homes, the economy’s downturn at that time stopped progress on the completion of the 5,400-square-foot home and the landscaping of the 1.6-acre lot. The Mediterranean architectural style suited Ron and Myra, and they appreciated the rear view of a sizable 25-acre preserve with the lake in the distance. It didn’t take much discussion for them to purchase the house unfinished, since they had previously completely renovated a 7,500-square-foot home in Miami. After that experience, the Denmans had earned the confidence to take on another renovation…this time not just remodeling but also adding onto the basic structure.
One of the intriguing aspects of the Denman residence is the contrast between its exterior and interior. The Mediterranean architectural style was virtually completed when the couple purchased the unfinished house. A lengthy paved driveway leads to a welcoming courtyard, where two two-car garages face each other. Upon entering the home, however, the atmosphere changes to a more contemporary, modern feel.
The full glass arched front doors open to reveal a bright and cheerful foyer and great room, followed by oversized sliding glass doors that offer a glimpse of the pool area behind the home.
At the time the couple purchased this house, Myra had stepped away from her career as a lawyer, instead staying home to take care of the girls who were quite young then.
“Since she had experience with our other homes, Myra took charge of redesigning the floor plan and securing vendors to make the alterations we wanted,” says Ron. “We’ve been able to change the interior flow of the house, remove some walls, replace wood flooring with marble throughout the downstairs, and I’m still thinking about rearranging the kitchen island to allow for more breakfast nook space.”
The new flooring alone gives a lighter, more airy look to the downstairs.
The dark cabinets, complemented by granite countertops with swirls of brown, black and white, were already in place. The island, centered under a sleek, modern style glass and stainless Zephyr vent, holds the conveniently placed gas cooktop.
Two convection ovens, a microwave drawer, and a 72-inch wide double door stainless Sub-Zero refrigerator provide adequate space for cooking and entertaining, while the Fisher & Paykel double DishDrawer makes cleanup a breeze. “My favorite appliance is the Thermador coffee machine that makes espresso and cappuccinos, as well as regular coffee,” notes Ron.
In addition to the main living spaces, the girls’ bedrooms are also located on the first floor, with a Jack and Jill bathroom in between. Two bedrooms were added upstairs for Ron’s two boys—Harrison, 15, and Dylan, 18—when they visit.
“Countering the current trend of first-floor master suites, ours is on the second floor,” adds Ron. “We have a gorgeous panoramic view thanks to floor-to-ceiling windows and an expansive covered balcony.”
The bath area of the master suite is definitely luxurious, with marble floors and granite counters similar to those downstairs. A large enclosed shower fills one corner and a platform-raised hydrotherapy tub with swirling water jets also allows a view of the treetops through a unique interior window.
The rectangular infinity pool dominates the back yard, which also includes a small hot tub off one side, an outdoor kitchen, enormous grill, and stylish outdoor dining furniture.
Matching chaise lounges have tranquility written all over them. “I really relax when I’m here,” says Ron.
Both Myra and Ron are attorneys specializing in litigation, so they need a home that encourages letting their hair down and kicking off their shoes after working all day. “The homes are all so far apart, we feel like we own the entire development,” says Ron.
Resources: Builder: Alvarez Homes; Landscape designer: Lindsay Landscaping; Interior designer: Jack Lonetto Design Group; Lighting: Centralite System; Painting: Definitive Painting; Furniture: Baker; Jack Lonetto Design Group; Flooring: Stonemart; Flooring installation: Seven Golden Floors; Appliances: Dacor convection ovens, microwave drawer and cooktop; Sub-Zero refrigerator; Fisher & Paykel double DishDrawer; Thermador coffee machine; Windows and doors: WinDoor; Pool: Sunkissed Pools

