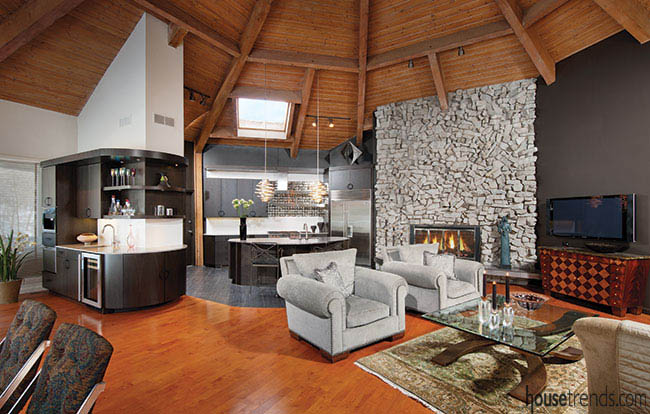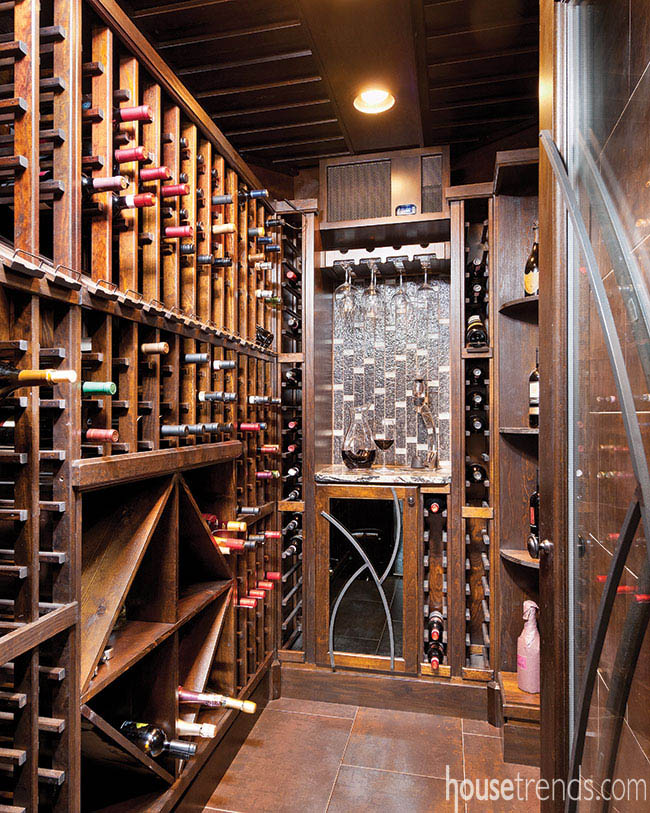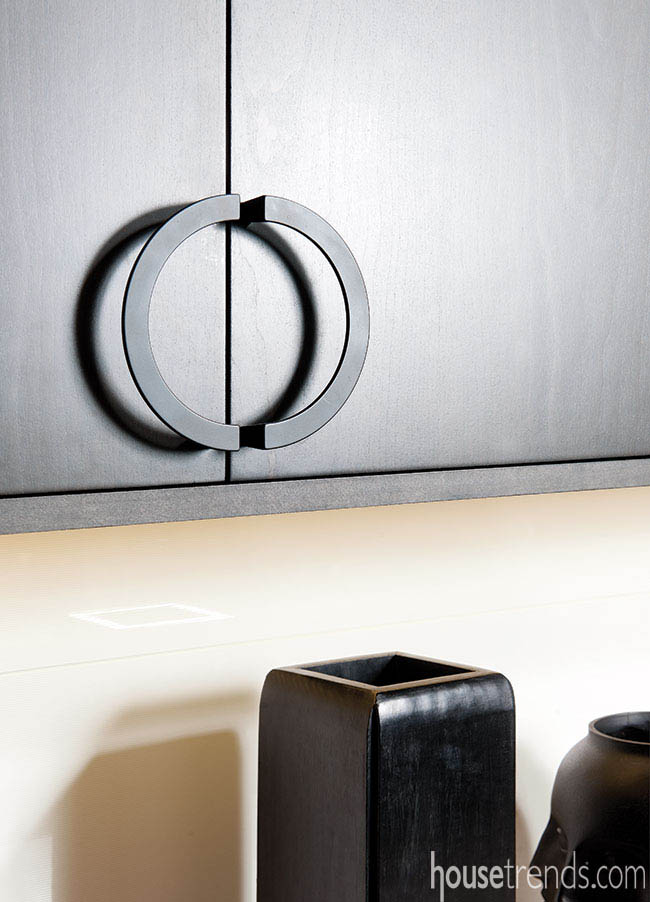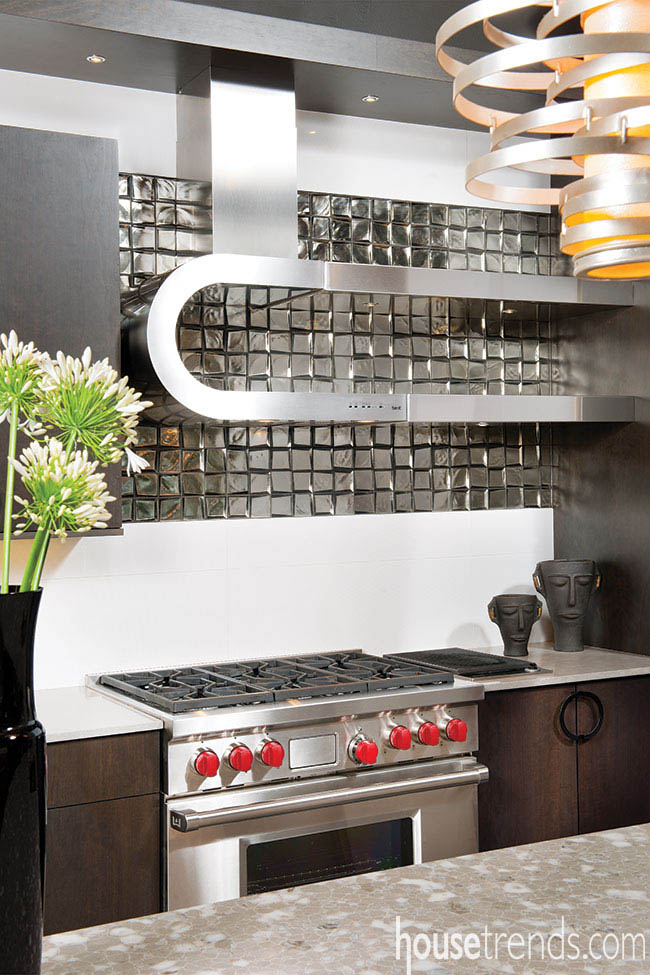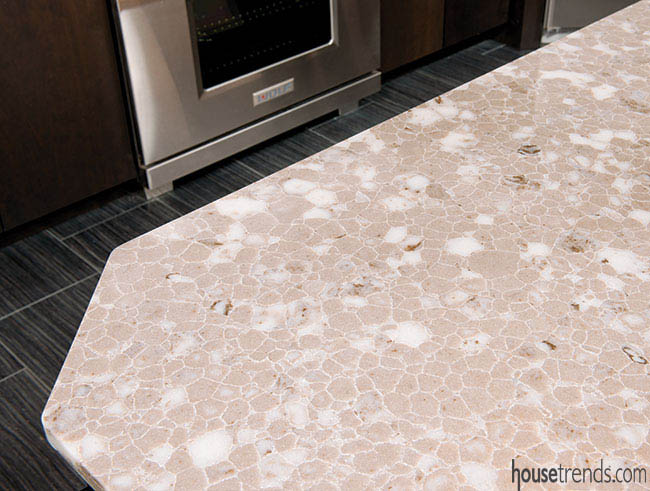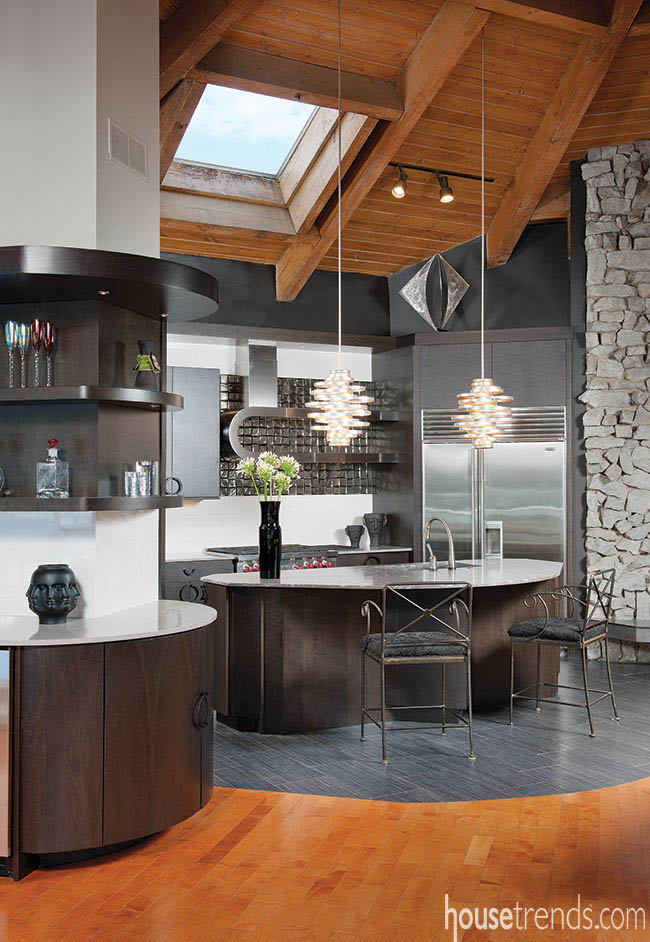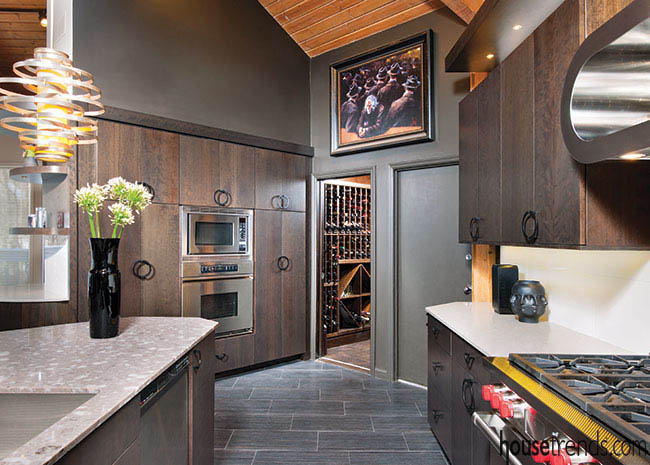For centuries, a wine cellar was a dark and windowless space, discreetly tucked away in the wealthy homeowner’s estate. Only servants, or the owner himself, would enter the private hideaway to rummage through dusty bottles and deliver the perfect pairing for dinner. Also indicative of that time period, kitchens were typically sealed off from the rest of the home, in part, to confine the smells from cooking.
A new generation has moved their wine cellars upstairs and opened up their kitchens, making them the gathering spots for family and friends. Such was the case for a couple in Upper St. Clair who converted their first floor laundry room into a 600-bottle wine enclosure, and paired it with an impeccable kitchen design. “I love good wine, and I love to cook, so it’s important to always have good wine to complement my meals,” says Rita. A rich, dark metallic tile covers the walls and floor of the couple’s temperature controlled, wine arsenal.
From the wet bar wrapped around the corner, to the wine room off of the kitchen, the space has been optimized and flows perfectly. “The wet bar was once my office, and now it’s a place to mix drinks and welcome people,” says Rita. A new blueprint was carefully designed to unify all of the spaces.
The owners couldn’t be happier with the design of the space, and with Rita being passionate about cooking, the design also had to be efficient. “In addition to being gorgeous, my kitchen is very functional,” she says. “What I really love is that everyone just wants to stand around while I’m preparing the meal, so I never feel isolated or out of the loop.” In addition to modern, the owner likes an artsy look, and is not afraid to think out of the box when it comes to design detail.
This unconventional thinking is how the dramatic looking, stainless steel hood came into place. “It’s a non-traditional C-shaped hood that almost looks like a horseshoe, and to give it more pop we added a stainless steel shelf,” points out Rita. “The minute Natalia showed me this hood, I loved it and knew that it would be the centerpiece of our kitchen.” To give a more dramatic appearance, the designer extended the hood to the end of the space. “The hood we purchased only comes in one size, 30 inches wide,” explains Natalia. “It appeared dwarfed and rather insignificant in the overall design, so I made the hood larger by custom making two floating shelves and wrapping them with steel to create one continuous look.” With the two shelves wrapped in steel, it added functionality because Rita wanted to keep her grill next to the range. “We needed an easy to clean surface that was non-flammable, and stainless steel meets both of those requirements.”
Keeping in beat with the theme of functionality, Natalia chose Caesarstone for the countertops. “Quartz is one of the best surfaces out there,” points out the designer. “It is a tough and unyielding surface that you can basically beat the heck out of.”
Moldings and trim were painted in dark tones to blend with the walls, opening up the space even more. Circular Corbett pendants seem to almost swirl over the kitchen island. The same rounded effect was repeated in the hood, and throughout the kitchen. Cabinet handles are made from two half circles joined together.
The backsplash is made of ½-inch dimensional glass tile. “Although it’s flat to the touch, you can see into it which gives it a 3-D look,” says Rita. “The smoke color reflects the steel, and the way it is cut makes you feel like you can see inside.”
Hanging above the wine cellar entrance is an exceptional piece of artwork that leaves much to the imagination. “If you look at it from one angle the hats appear to be going one way, and if you look from the other side the hats go the other way,” says Rita. “Also, when I look at it, I’m not quite sure if the men in the picture have turned their backs on this man or if he has turned his back on them.” These questions may always remain unanswered, but there is no question that this impeccably designed space is nothing short of perfection.
Resources: Contractor: Seth Knorr Remodeling; Kitchen designer: Notion, LLC; Lighting: Corbett Vertigo; Flooring and backsplash: Ceramiche Tile & Stone; Cabinetry: East Suburban Interiors; Countertops: Caesarstone, Ultimate Granite; Sink: Houser; Faucet: Delta; Appliances: Bosch dishwasher; Wolf cooktop; Sub-Zero refrigerator; Dacor oven, Best range hood, Don’s Appliances

