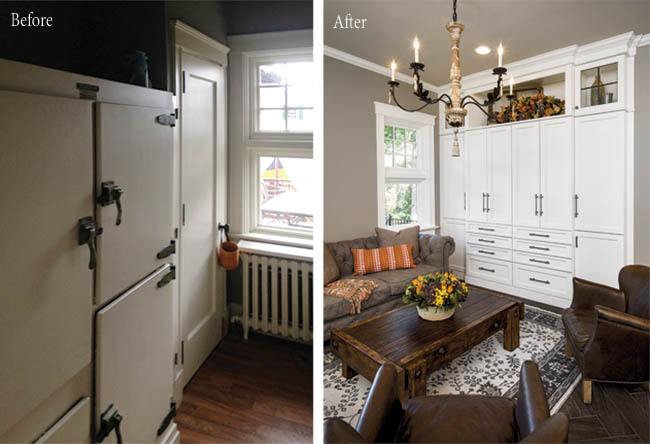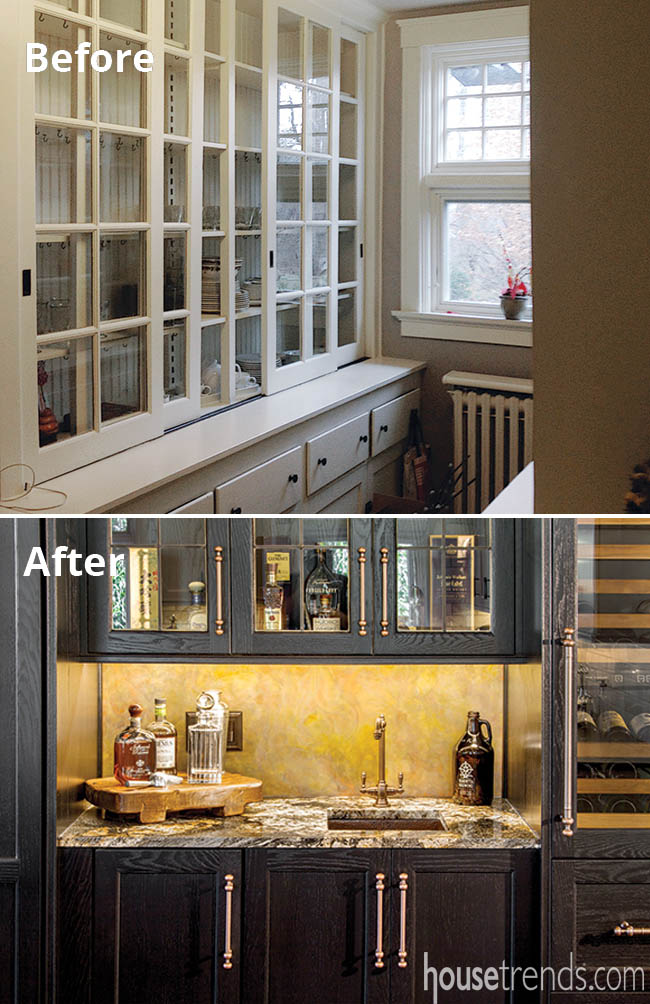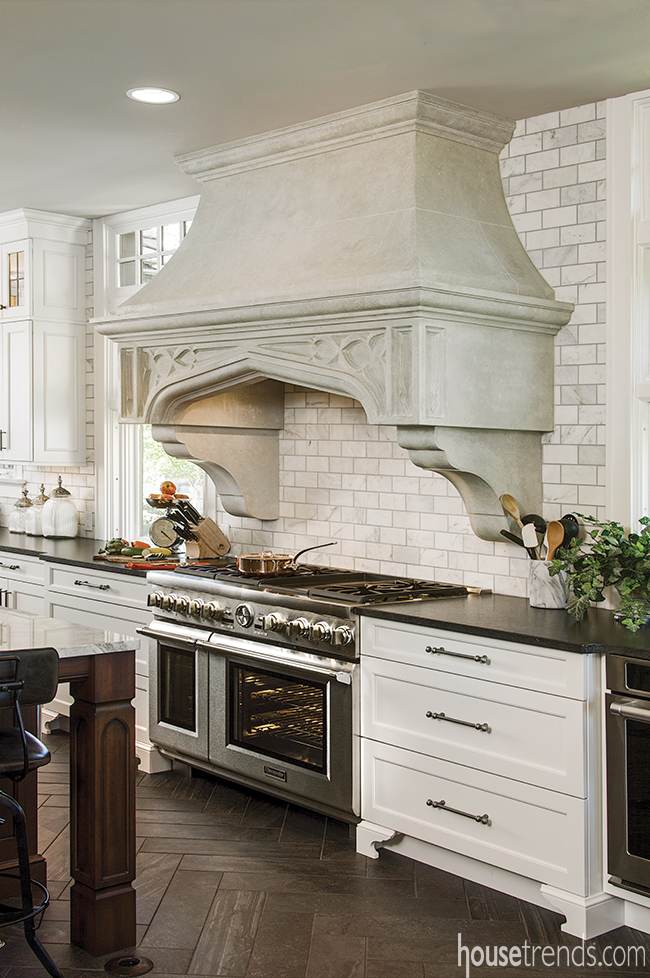Meant To Be… That is the sentiment one Cincinnati family uses to describe the moment they stepped inside their soon-to-be Hyde Park home.
“It’s fair to say that we fell in love immediately,” the wife explains. “This house has a positive, happy feeling—which sounds crazy, but it’s true.”
The family moved to Cincinnati over ten years ago. While they first settled on a different neighborhood, they always kept their eye out for a Hyde Park location. So they were elated to finally be moving to the area in the spring of 2013. The 100-year-old Tudor was in great condition, with traditional detailing and lots of wonderful woodwork, but one main area of the home needed some attention. “The kitchen, for us, wasn’t practical,” says the wife. “We entertain a lot and everyone ends up in the kitchen. When we bought the house, the kitchen was segmented into different, small spaces.”
So the family decided to take on their first home renovation project. They had never worked with contractors or builders, or gone over blueprints or floor plans. All they knew was they wanted this to be as smooth—and painless—a process as possible.
“When we were looking around at different companies to work with, our main criteria was trust,” the homeowner says. “These people were going to be in our home and essentially a part of our family for six months. We wanted to feel comfortable.”
The couple felt completely comfortable with Cyndi Kohler, a designer at Neal’s Design & Remodel, so together they embarked on a winter odyssey to design and build their dream kitchen.
The owners’ first goal was to open up the kitchen by knocking down some existing walls. But their second goal—of equal importance—was to maintain the architecture and feel of the rest of their home. “We definitely pulled from design elements found in other areas of the house,” the homeowner says.
Kohler explains that this can be found in the distressed finish used on the cherry island. “The foyer has a lot of beautiful paneling, so we pulled that inspiration into the kitchen.”
The island was another key item on the couple’s wish list. “The island is one of my favorite spots in the kitchen,” the wife says of the finished renovation. “It’s got plenty of room for appetizers and snacks when we’re entertaining, and my daughter can eat breakfast while watching cartoons.”
But Kohler and the homeowner both agree that their favorite feature of the renovated space is the large hood over the range. “The whole kitchen was built around the hood,” Kohler explains.
“Our house is a Tudor and has archways outside,” the homeowner adds. “We had the hood cast to look like one of the archways as a way to bring the outside of our house in.”
Kohler is also really pleased with how the leaded glass detailing in the cabinetry turned out. “We had it made locally to tie back into the original design of the house.”
The porcelain flooring unifies and connects the space. It is designed to look like wood planks, with much less maintenance, and is laid in a herringbone pattern.
The far end of the kitchen is now home to a cozy seating area where guests can relax during a dinner party or the family can gather at the end of a long day. Kohler explains that the homeowner used her great design eye when accessorizing the space.
“I loved that they weren’t real matchy-matchy,” Kohler says. “We used some polished chrome to give the space an element of sparkle, but we also used some copper detailing to maintain the historic integrity of the house.”
While the renovated kitchen is essentially one open space, it was important to Kohler that different functioning areas have their own design. This technique can be seen in the bar area.
“The kitchen is white on maple, which looks smooth and new,” Kohler describes. “But the bar area is black over oak, where you can see the grain of the wood. It is a nice way of separating the space within the same room.”
The bar, island and perimeter cabinetry also have three separate countertops. The perimeter countertops are honed black granite. “This is the hardworking countertop. You can’t hurt it,” Kohler says. The island is a white granite/marble hybrid. Finally, the bar top is a more exotic granite with varying colors and patterns, which works well to accentuate the smaller surface.
Both the homeowners and Kohler are ecstatic with the way the redesign turned out…but they admit it wasn’t an easy process. They wanted their kitchen renovated for spring/summer entertaining, so they tackled this project in the winter. Before their kitchen was demolished, all of their appliances were relocated to their garage.
They also had a breakfast area staged inside on the main level of the home where they had their coffee maker, a small refrigerator and quick breakfast foods.
“This aspect of home renovation can be challenging,” Kohler empathizes. “You’re essentially camping. You’ve just bought your dream home and you’re basically stuck living in the basement.”
It was all obviously worth it in the end, however.
“We spend so much time in our kitchen now that we often joke that the rest of our house doesn’t get used much,” the homeowner admits. “We love this space.”
Resources: Designer: Cyndi Kohler, Neal’s Design Remodel; Contractor: Neal’s Design Remodel; Florals and accessories: Botanica; CABINETRY Perimeter: Brookhaven in Nordic White on Maple; Bar: Brookhaven in Ebony on Oak; Island: Woodmode in Matte Antique Sienna on Cherry with Heavy Distressing; Flooring: Triboo Carbon 6×24, The Hamilton Parker Company; COUNTERTOPS Perimeter: Brushed Cambrian Black Granite, Dal Tile; Island: Super White Granite/Marble Hybrid, Dal Tile; Bar: Petro Magma Granite, KBR; Backsplash: Rue Pierre Blanc Antique 3×6 Marble, The Hamilton Parker Company; Bar Backsplash: Antique Copper fabricated by Metal Craft; Main sink: Kohler Dickinson Farm Sink with Brizo “Tresa” Bridge Faucet from Keidel; Island sink: Blanco “Stellar” with Brizo “Tresa” Faucet; Bar sink: Native Trails Cantina hammered copper with Waterstone Annapolis Bar Faucet; APPLIANCES Thermador and Bosch dishwashers; Thermador Range; KitchenAid Oven; Sub-Zero Refrigerator and wine refrigerator; U-Line Ice Maker; Sharp microwave, all from Custom Distributors; Pendant lights, chandelier, furniture: Restoration Hardware; Paint: Restoration Hardware “Stone”






