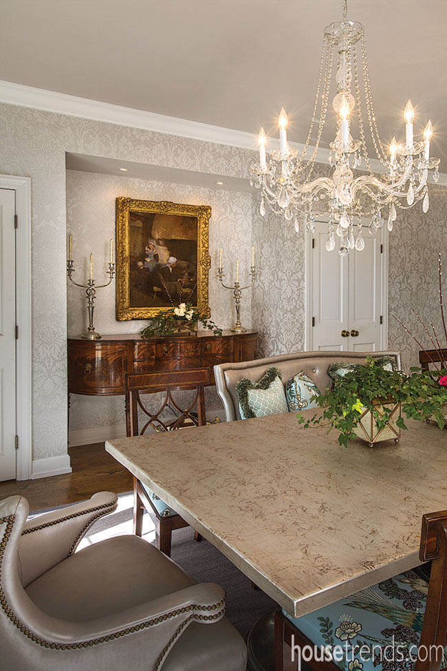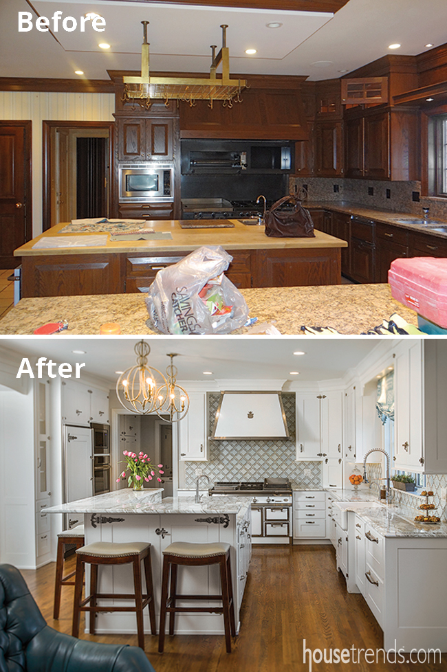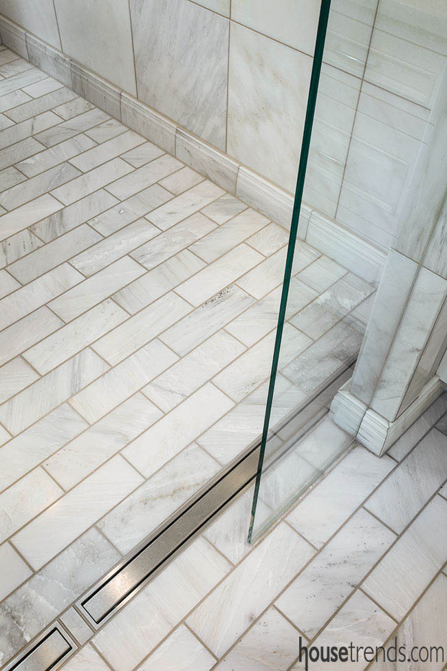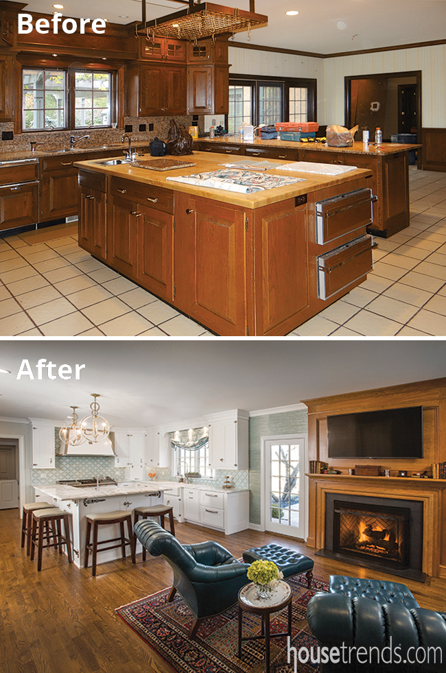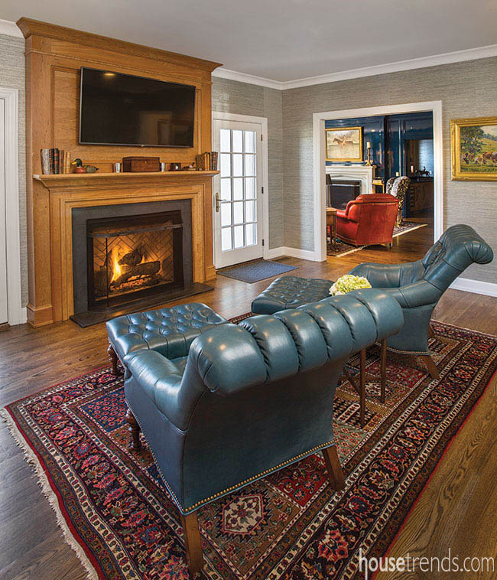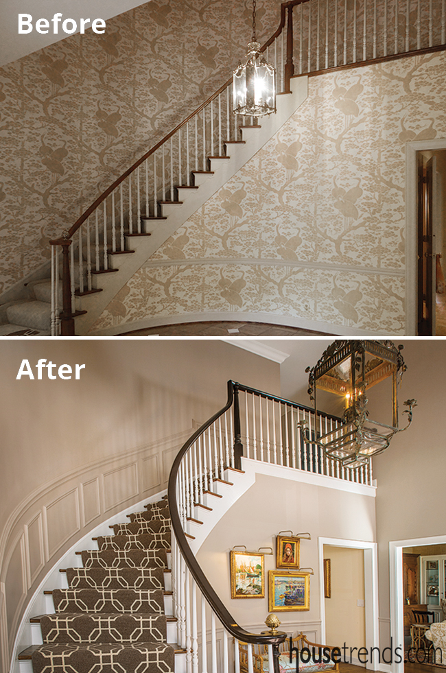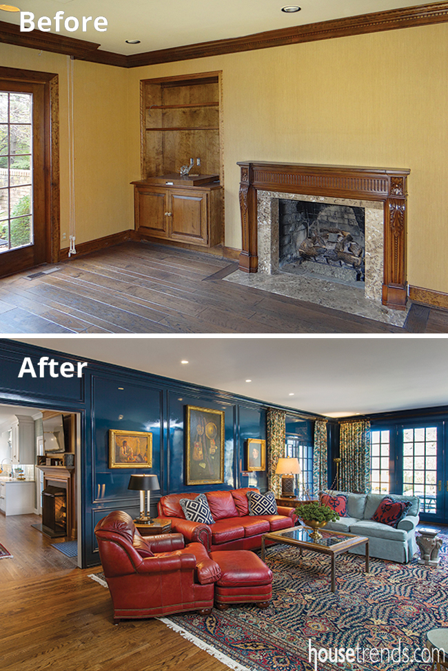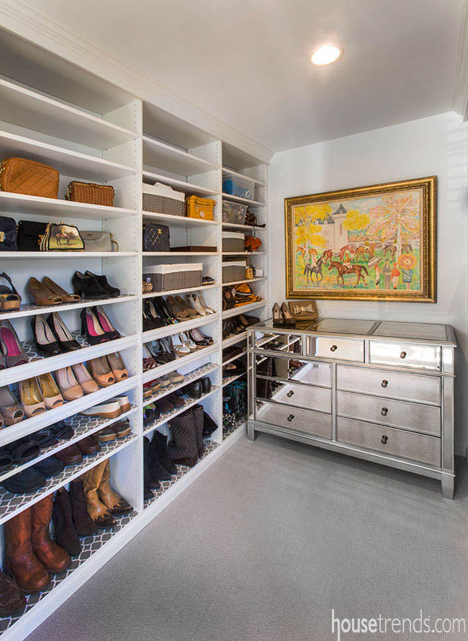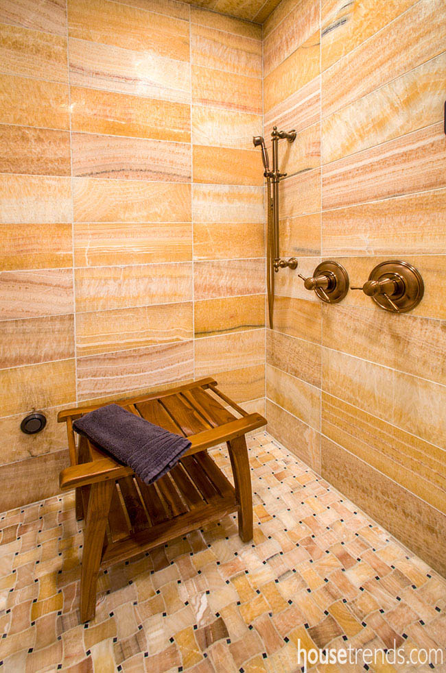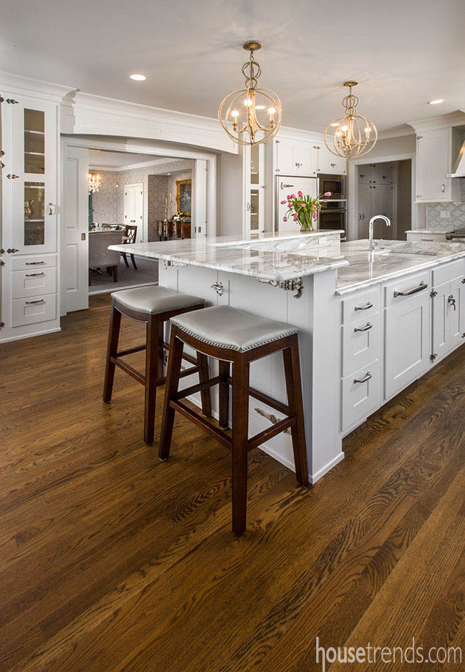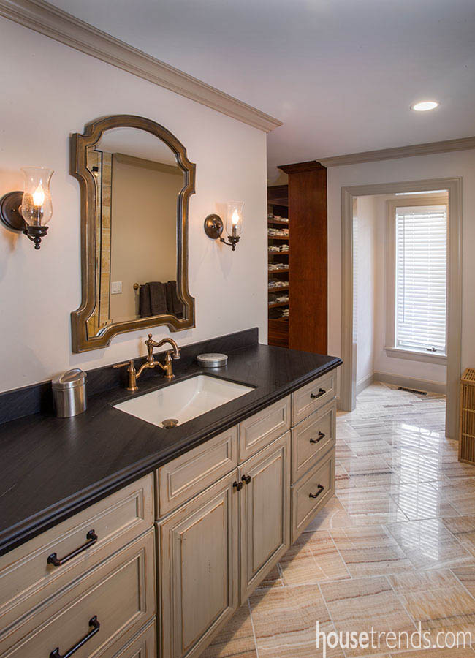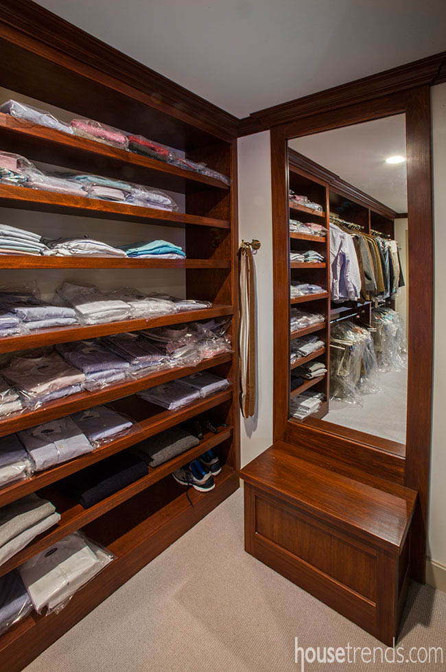The first floor is roomy enough to host 14 grandchildren, yet intimate enough for evenings alone. Lacquered walls in the family room feel fresh yet classic. And his-and-hers baths in the master suite are separately yet equally appointed.
This just-right fit is no happy accident, of course, but the result of a collaborative process more than three years in the making.
After raising their five children in a spacious Colonial-style home not far from this Indian Hill location, one couple enlisted the help of builder Tim Howland and interior designer Marjorie Smyth to find a home that could be molded to suit their lifestyle. While this integrated approach is a bit uncommon in remodeling projects, Howland and Smyth have found it creates a valuable synergy, allowing for a master plan that addresses the smallest details.
“We’re able to have a shared vision from the start,” Howland says.
Once the right property was found, the team started by reimagining the existing space. Built in 1982 and remodeled in 1995, it had some outdated fixtures—like a brass pot rack and mirrored paneling—and bore traditional-style finishes that the couple was hoping to leave behind.
During the 10-month remodel, nearly every wall was gutted, yet not a single square foot was added; it was simply repurposed for what was important.
Real estate from a tucked-away study went to a major must-have: a first-floor retreat.
“They knew they wanted to be able to create a master suite with his-and-hers baths and closets,” Smyth says.
In her bath, a spacious walk-in shower was designed with an eye on today and tomorrow, with a wheelchair-accessible entry and a cast iron soaking tub wrapped in stainless steel.
Entertaining areas on the first floor likewise were reconsidered to comfortably accommodate family parties or dinners for two. In order to fit the whole family around the table, one wall of the dining room was bumped toward the kitchen. In return, space from the three-car garage was sacrificed so that the kitchen could expand on both ends without eating up much footage in the adjoining hearth room.
This space, which flows from the kitchen and is adjacent to the family room, is called the “transition room” for good reason. Outfitted with matching club chairs, a fireplace and TV, it’s perfectly sized for two yet provides “overflow” seating during larger gatherings.
Because both Smyth and Howland were involved from the start—and knew how each finished space would look and function—the team was able to plan for architectural details and finishing touches that elevate the design, yet would have inflated the cost if added as an afterthought.
In the family room, for example, windows overlooking the back yard were lengthened to accentuate the high ceiling and introduce more light, since the owner had selected a rich blue color for the walls. In fact the paint has a sheen level of 95 degrees, compared to glossy paint which typically is at 80 degrees. The application was a laborious process that required Howland’s team to work quickly and precisely, requiring sanding and little break between coats.
Also in the family room, the team incorporated highly dimensional millwork to set off the lacquered wall finish and complement the couple’s traditional furnishings. Taking the concept a step further, they placed the paneling so that it frames the room’s artwork, which is highlighted by wall washer lighting set in demure recessed fixtures.
In the dining room, Howland recognized there wasn’t an inch to spare, given the size of the table, so he penciled in a nook to house a cherished buffet.
The organic nature of the project also left room for revisions when existing products didn’t meet the homeowners’ expectations. Howland’s team crafted mirrored doors for her closet as well as a cherry wood system for his closet.
Throughout the home, the team carefully considered what refinements would deliver a classic aesthetic, with a hint of contemporary edge.
“I wanted it to feel like a sophisticated city house,” the owner says.
In the kitchen, that style is defined by the traditional construction and polished metalwork of the Officine Gullo range and hood. Simple transitional-style cabinetry complements the white powdercoating and provides an understated backdrop for polished chrome hinges—which coordinate with the range and nod to the home’s French exterior.
The master baths also balance sleek finishes—like his black soapstone countertop and her mirrored cabinet fronts—with the warmth of vintage faucet designs and timeless basketweave and subway tile.
Now that they’ve lived in the house for about six months, the couple says it’s this level of personalization that makes it feel like home, whether they’re relaxing at the end of a workday or hosting Sunday-night family dinners.
Resources: Contractor: Tim Howland, The Howland Group, LLC; Interior designer: Marjorie Smyth, Adorn Interior Design; Kitchen and bathroom designer: Cindy Zeter, Hyde Park Lumber Co.; Fireplace surround/mantel: Town & Country, The Howland Group; Blue room casework, paneling: The Howland Group; Lighting: Flangeless wall wash, Element by Tech Lighting; Blue room paint “EuroBuild”: by ML Campbell; Dining room wallcovering: Thibaut Passaro Damask, Singer Showroom; Kitchen grasscloth: Thibaut Gulf Shore; Furniture: Leather in transition room and dining room, Wesley Hall, Inc.; Window treatments: Family room, Schumacher Alexandra Vine; Kitchen, Fabricut Caroline; Windows and doors: Pella Architect Series; KITCHEN Cabinetry: Bremton 700 Series; Countertops: Calcutta Gold, Mees Distributors; Backsplash: Artisian Arabesque Tile, The Tile Shop; Sink: Kohler Whitehaven Apron; Faucet: Mirabelle Presidio; Dishwasher and oven: Bosch; Cooktop: Officine Gullo Grand Villa; BATHROOM Cabinetry: DuraSupreme (hers); Woodharbor (his); Countertop: Imperial Dandy (hers); slate (his); Tub: Dorset Bateau Cast Iron/Stainless, Signature Hardware

