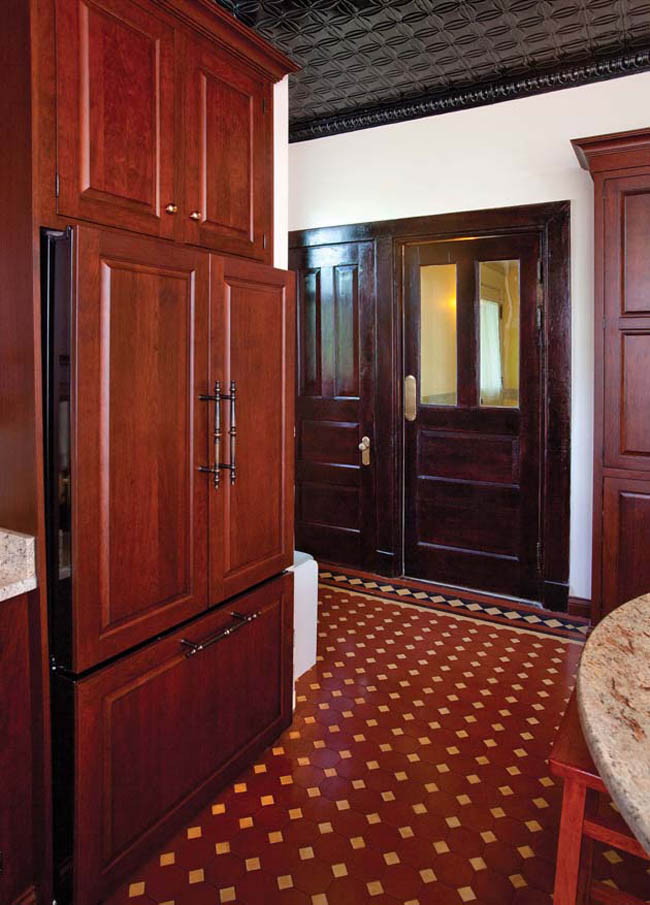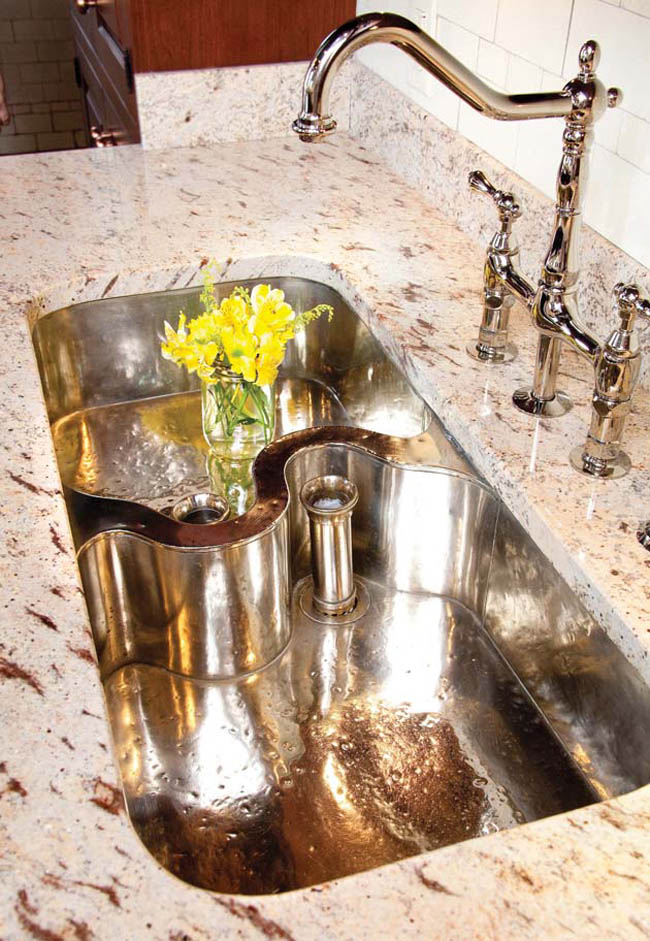Aside from the incredibly wealthy, there are very few of us who might consider an eight-bedroom, six-bath, 6,000-square-foot house a “starter” home. These specifications sound more along the lines of a grand place one might hope to own after a handful of residential trade-ups. But one slightly unconventional, middle class couple decided to avoid the traditional path and instead started where they planned to finish.
It all makes a bit more sense when you learn that Scott and Kim Smyth moved eight times early in the first 4½ years of their marriage. Professional reassignments for Scott meant frequent moves that took the Smyths on a tour of several states and a foreign country or two. The couple rented apartments in each of these locations with life moving along just fine until the day that Scott’s launch of a year-long assignment in Japan coincided with the news that Kim was expecting their first child.
So Kim stayed put in Virginia while Scott checked in from thousands of miles away. Once that challenging year was finished, the couple knew it was time to return to their Southwestern Ohio roots and plant themselves permanently.
“It was always our goal to have our first house be our last house,” says Scott.
With baby Alexander in tow and plans for more children in mind, the two began their search. Four adequately sized bedrooms were at the top of their wish list, and older homes held a certain appeal. After looking in several Cincinnati neighborhoods, their realtor mentioned a circa 1892 Queen Anne Victorian in East Walnut Hills.
The couple scheduled a walk-through, not expecting much considering their price range. When they pulled up to the house they were surprised and impressed with the home’s charming stone and brick façade complete with an expansive tiled front porch, and three floors of living space capped off with a slate-covered roof.
Inside the surprises kept coming. The home’s original owner was Charles Kruse, founder of the Kruse Hardware Company. Signs of his residency were still in place. Silver plated door hinges and knobs added a distinct touch, original light fixtures hung from the ceiling with period-appropriate charm.
Then the couple opened the door that led to the kitchen.
“I was speechless,” Kim says. But not in a good way. The only things standing in the large space were a massive sink and a 1940s-style oven. “It was a mess,” she says.
Despite the unpleasant surprise, the couple decided to make the leap and bought the home claiming now, from an older perspective that they were “young and stupid.”
Before they even took possession of the house, the Smyths hired a kitchen designer. Based on her plan, they purchased all new appliances and positioned them that they could function in the existing space before the renovation was underway. Then along came an “unexpected project.” The garage needed major structural work and finances and efforts needed to focus there first.
Then a couple of years went by, along came one child, then another, there were a few meetings with more kitchen designers along the way, and before they knew it, over a decade had passed.
In the meantime, Scott says, “If we had anyone over, they weren’t allowed to go in the kitchen. Only family members could see it.” And even then, he says, “The theory was to eat as fast as you can and leave, it was not a pleasant place to be.”
“It was embarrassing,” says Kim.
To serve as additional inspiration for the design, the Smyths showed Osborne a photo of a LaCornue range they had seen in a London store window while vacationing for the first time in their marriage without children.
“Obviously the range didn’t look like it was built in 1892,” says Kim, “but I thought it looked sympathetic to the age of our house.”
Plus, the range had distinctive copper knobs that appealed to the couple.
“Since copper has long been associated with cooking, Kim and I agreed that it would be great to use it throughout our kitchen,” says Scott.
Armed with her parameters, Osborne got busy with the design. Plans included removing a closet designed for storing the fine china, and bumping out the wall between the kitchen and the butler’s pantry to expand the space by a little over three feet. This move introduced a new window into the kitchen.
“The two windows were radically different from one another,” Osborne says. “I had to do something to make that look okay.” So she added some decorative open shelves above the window to create balance. This is where the Smyths now display their collection of copper forms.
A chase between the two windows contains plumbing that runs to the second floor. Countertops needed to accommodate this 30-inch wide, 12-inch deep space. However, underneath, this shallow cabinetry created the perfect niche for the microwave.
To handle the construction side of things, the Smyths hired Brian McFarland, who was a contractor their neighbors had recently used for a large renovation project. Both the homeowners and Osborne sing high praises for McFarland’s skill in salvaging materials within the space.
The craftsman recreated the whole backsplash with tiles that were originally in other parts of the kitchen. The same goes for the floor—tiles were carefully pulled up in one section and moved to another to accommodate the space’s new footprint.
“Not many people would have taken the time that he did,” says Scott.
Finally the couple decided they were ready to roll. As Kim was poking around on the Internet, she came across a farmhouse-style kitchen she loved on the Auer Kitchens website. She met with that kitchen’s designer, Cathy Osborne, and felt from the start that Osborne clearly understood the Smyths’ wishes for the space.
“After ten years of thinking about it,” says Scott, “we knew what we wanted.”
For example, the couple wanted to save and reuse many of the room’s existing materials, including subway tiles on the walls, encaustic floor tiles, a tin ceiling, door and window frames, and a striking German silver sink. Plus five doorways made the space layout a bit of a challenge as well.
Finally, the project, which began in October, wrapped up the following spring and everyone involved came out happy with the results.
“I had a budget in mind—that’s the type of work I do—and we came in under budget. There were no horror stories—none,” says Scott.
Kim, the family’s primary cook, admits that she used to prepare meals based on what was easy to cook due to the complete lack of countertop space in her old kitchen. Now, Kim prepares intricate meals and the family spends “an insane amount of time” in the new space according to Scott.
Plus, the Smyths are hosting a lot more parties these days.
“We’ve had more people here in the past year,” Scott says, “than in the previous ten years combined.”
Resources: Kitchen designer: Cathy Osborne, Auer Kitchens; Contractor: Brian McFarland, Brian Builds; Cabinetry: Shamrock Cabinets; Flooring: Original ceramic tile; Countertops: Granite in Shivikashi Gold, NK Stone; Backsplash: Original white crackle-finish subway tile; Sinks: 14-gauge hammered copper farmhouse sink, ECOSINKS; original German silver sink; Oven/range: CornuFé 110, LaCornue; Hood: Custom hammered copper, Vogler Copper Works; Refrigerator: KitchenAid; Lighting: Original; Windows/doors: Original; Ceiling: Original pressed tin
Finally, the project, which began in October, wrapped up the following spring and everyone involved came out happy with the results.
“I had a budget in mind—that’s the type of work I do—and we came in under budget. There were no horror stories—none,” says Scott.
Kim, the family’s primary cook, admits that she used to prepare meals based on what was easy to cook due to the complete lack of countertop space in her old kitchen. Now, Kim prepares intricate meals and the family spends “an insane amount of time” in the new space according to Scott.
Plus, the Smyths are hosting a lot more parties these days.
“We’ve had more people here in the past year,” Scott says, “than in the previous ten years combined.”








