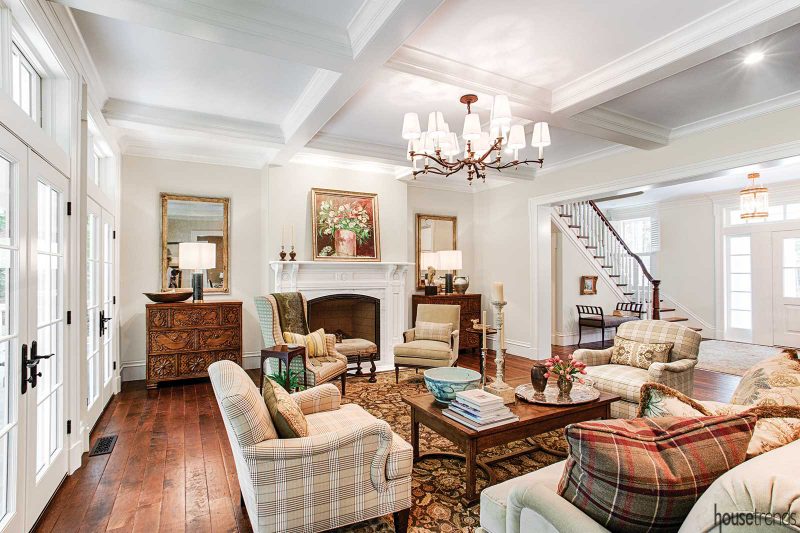
There is something nostalgic about a historic home. The architecture, attention to detail, and the lived-in feel sometimes can’t be replicated. But the owners of this cozy Dayton farmhouse made it their mission to build a new house with old bones. “We’ve lived in older homes for the last 30 years,” the wife explains. “I have always loved the character and history of older homes.”
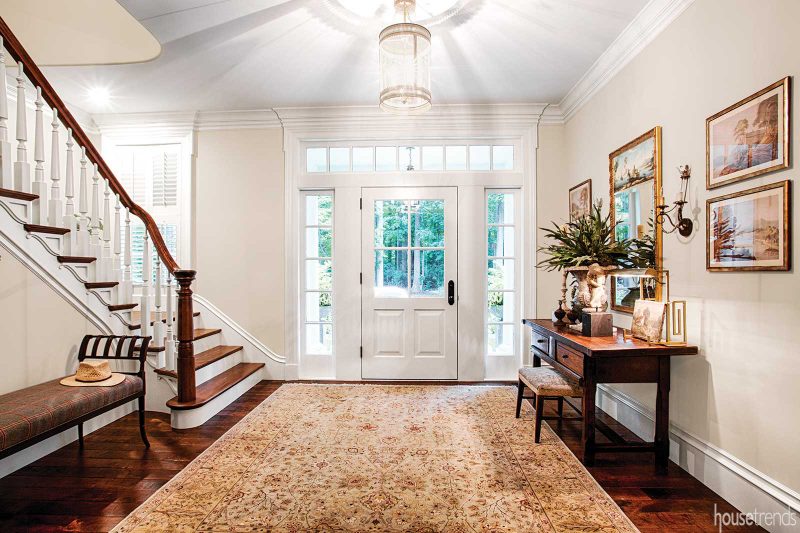
What’s old is new again
The homeowners, who are recent empty nesters, were living in and renovating an old home in Oakwood when they started looking for their next residence. The couple says their move was supposed to be a remodel and downsize. But they found a piece of property and, for the first time, were considering building.
“I have to say, I had some apprehensions about building because I so appreciate the way older homes are constructed,” the homeowner admits. “But there were too many conveniences to be gained with a new construction. We hadn’t had an attached garage in many years and now everything we need is on the first floor, including our laundry room, which is usually in the basement of an older home.”
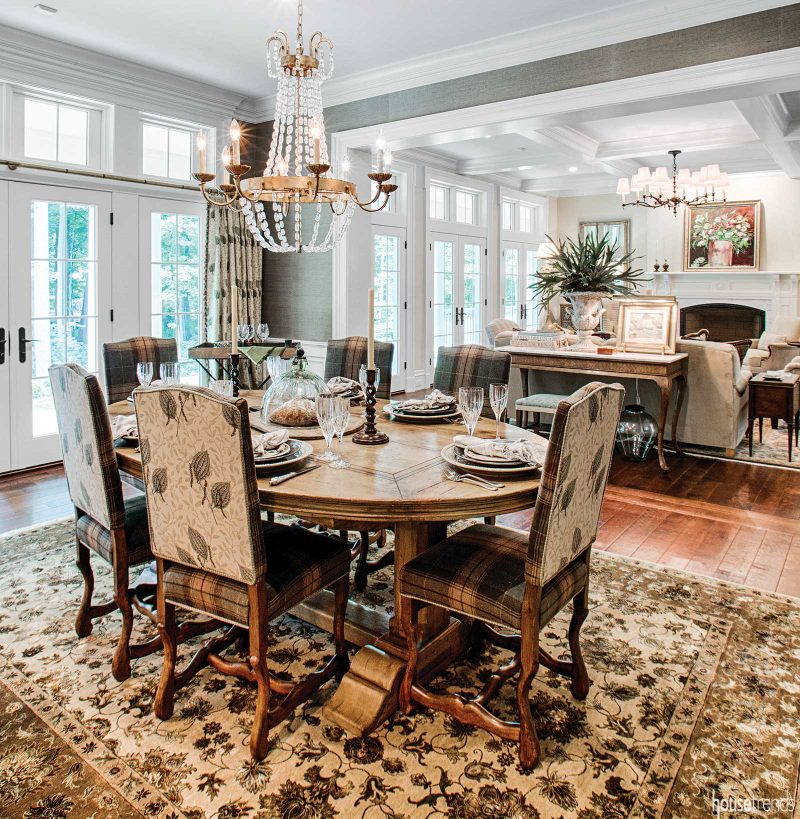
They enlisted builder Daniel DeVol, residential designer Shawn Duncan, and interior designer Ashley Powell, ASID/DSID, to create a new home that incorporates some of their favorite features from old homes.
“I knew they were gathering magazine clippings and brainstorming about ideas. I gave her a book by architect Gil Schafer, The Great American House. It illustrates houses he has built—a lot of them in the Northeast,” Powell explains. “He specializes in building homes that look like they’ve been there 100 years with floor plans for the modern lifestyle.”
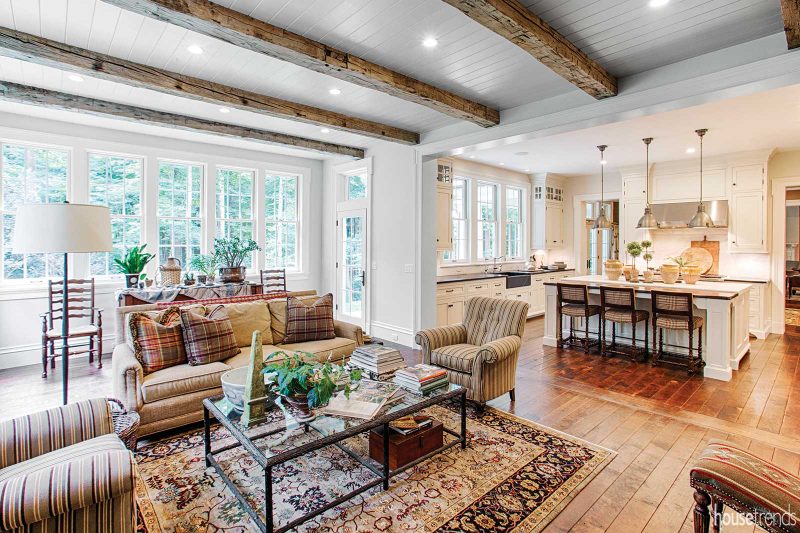
Powell points to the differences in older homes, which often include 20 small rooms that were used to accommodate butlers, cooks and maids. “Gil Schafer combines the history with our modern lifestyles. As soon as the homeowners saw the concept they knew this was what they wanted.”
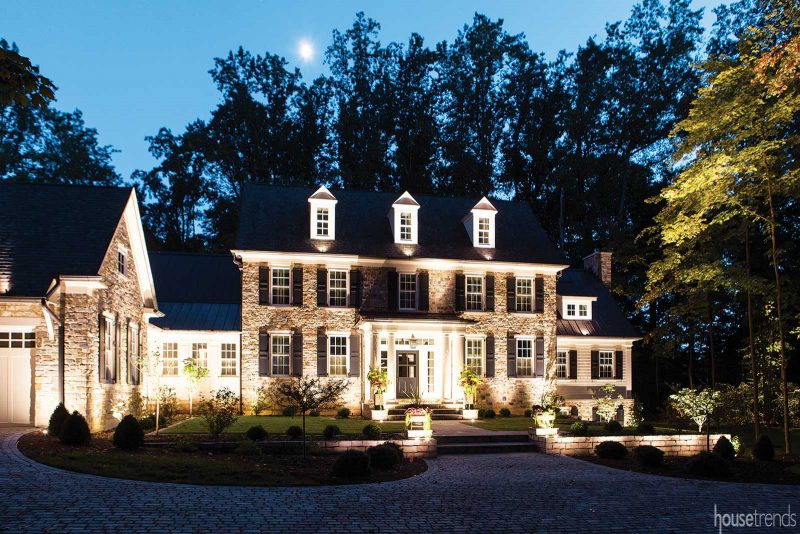
Artificial additions
Duncan was then able to build off the homeowners’ ideas to create a farmhouse design that looked as if it had transformed over the years. “Shawn really understood where we were coming from,” the homeowner says. “I wanted the house to look like a farmhouse that had always been on the property and the rest of the house had grown up around it.”
Duncan utilized a variety of building materials to show the metamorphosis of the house. He envisioned the center part of the house, with the stone façade and shingled roof, as the original farmhouse. The portions of the home designed to look like additions, which include the master suite and three season room, feature metal roofs and Hardie board exterior walls to replicate the look of hardwood.
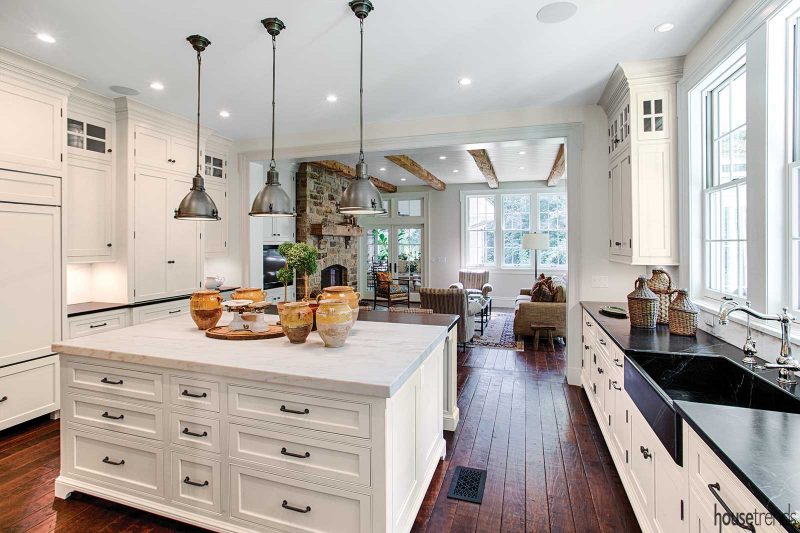
DeVol, who has worked with Duncan on many projects, explains how their process works. “Shawn balances the materials on the plans by saying, ‘Here’s where I want the stone, here’s where I want the siding.’ But it was up to us to dial in the colors and make specific selections.”
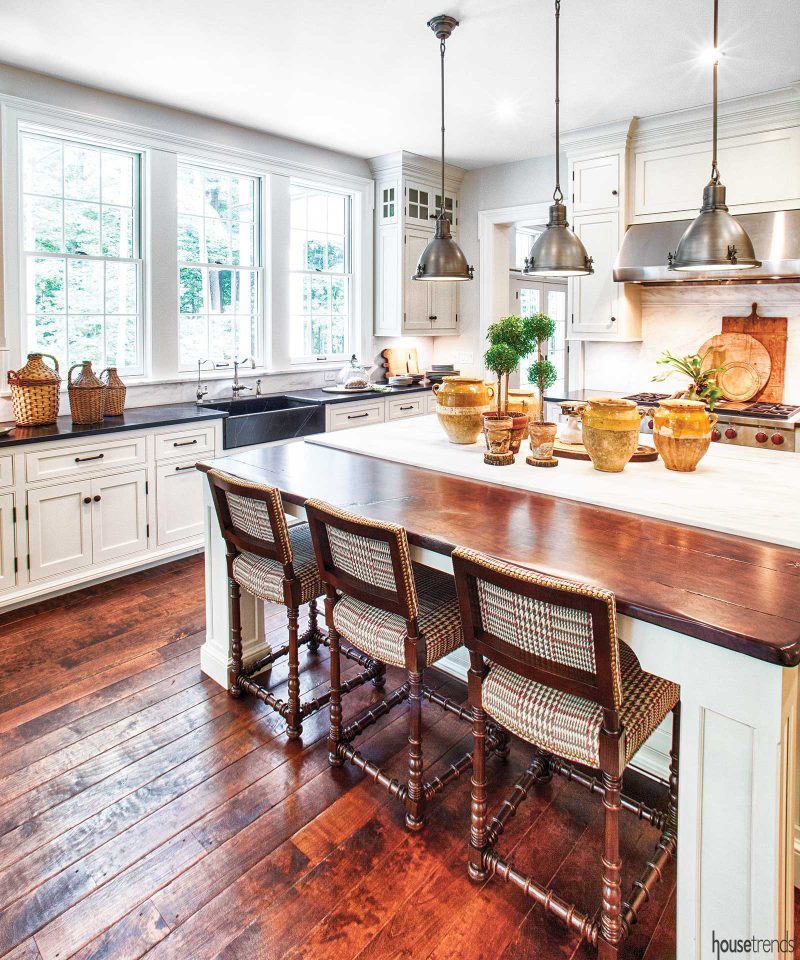
The old-fashioned way
The design team looked at photos of historic homes and sourced blue stone from two different quarries in Montana to give a blended look to the exterior. It is the same stone found in the hallways, into the laundry room and the master closet. This was done to represent the areas that would have been the end of the original farmhouse.
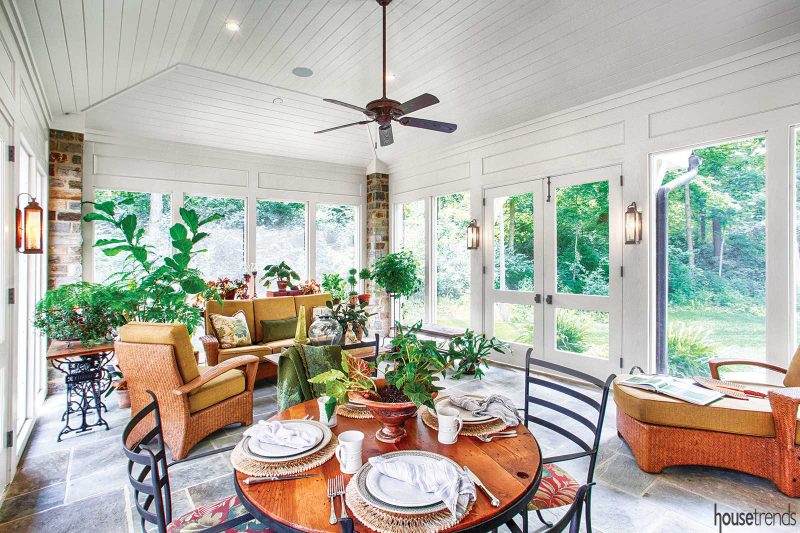
“All the solid mahogany shutters on the exterior operate, so they actually can shut like they would have on an old home,” DeVol describes. “We sourced the hardware out of Charleston, South Carolina from a company that would’ve supplied them 150 years ago.”
“Shawn drew the entry door and my brother, Mark DeVol, who has a mill workshop in Knoxville, built all the shutters, brackets and entry door.”
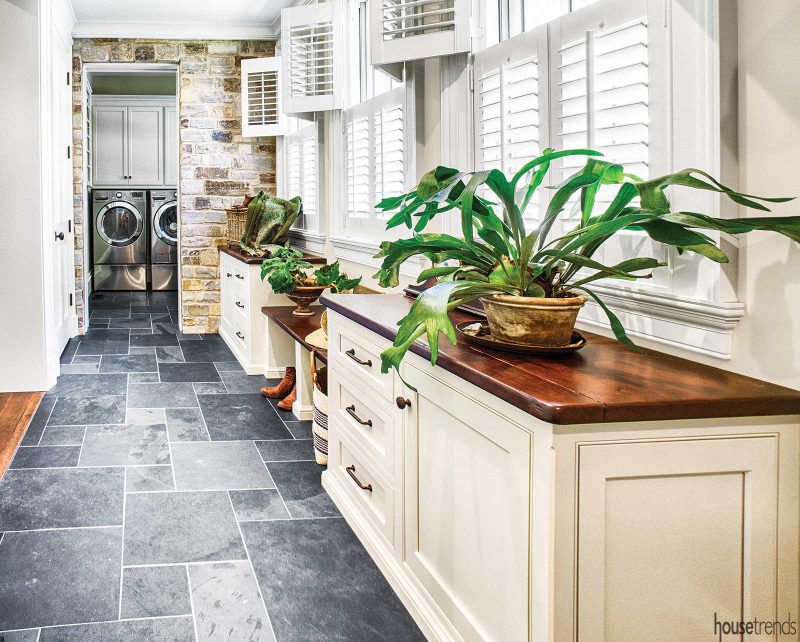
The staircase is by far DeVol’s favorite feature in the home, because the handrail is crafted from one continuous piece of wood. “Not too many people can construct staircases this way anymore,” DeVol says. “John Wonderly, of John Wonderly Architectural Woodworking, goes all over the country building staircases. But we are fortunate to have him right in our back yard in Springboro.”
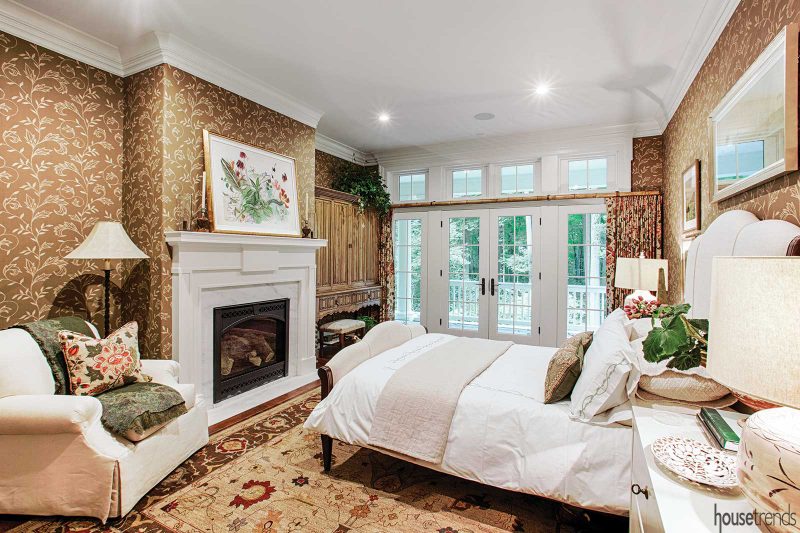
Finishing touches
Powell worked closely with the homeowners on interior selections. “The homeowner has great taste, but she really let me loose. We were so in sync. She likes a mix of old and new, so we mixed antiques with contemporary art,” Powell says. “Interior design is like a painting almost. You put furniture in first; then add artwork, fabric and lighting. And then you edit.”
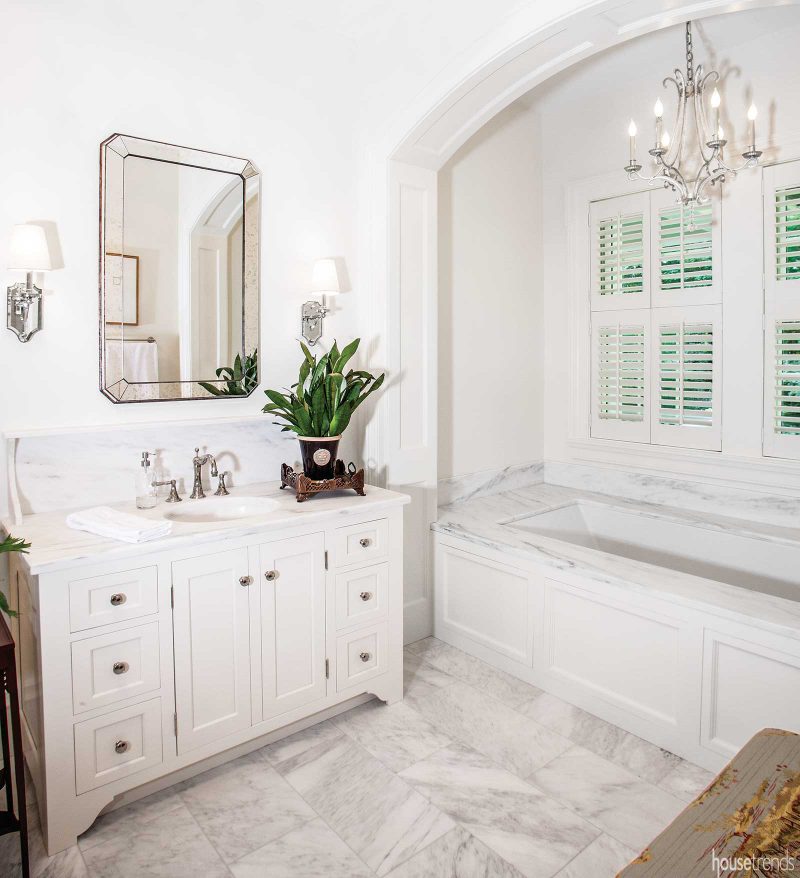
Everyone involved in the design and construction of this home says the process was delightful because of the details. They all enjoyed researching materials, construction methods, and fabric selections that would be in keeping with a home built in the early 1900s. But they also enjoyed the team atmosphere.
“Building is about relationships,” DeVol says. “As much as it’s a relationship with the homeowners, it’s a relationship with the design team. We had a great team on this project.”
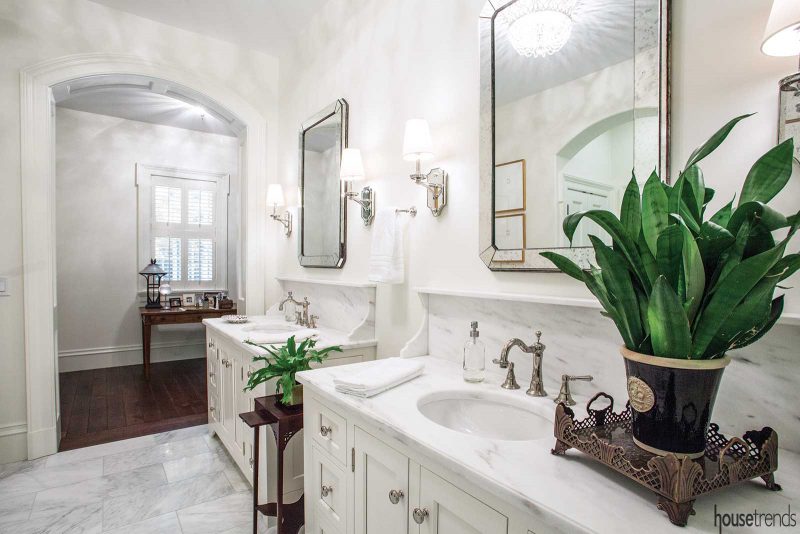
“People will tell you awful things about building,” the homeowner adds. “But I really enjoyed it. I never felt overwhelmed and I credit Dan for that because he was quite organized. And it helped a lot to have Ashley there every step. There was always something to look forward to.”
RESOURCES Builder Dan DeVol, Daniel DeVol Custom Builder, GMB; Residential designer Shawn Duncan Associates; Interior designer Ashley Powell, ASID/DSID, Luken Interiors; Kitchen designer Farrington Woods; Landscape designer Jan Middlecamp, Siebenthaler’s; Flooring Oakwood Floors; Windows Pella; Doors DeVol Millwork; Fireplace Dayton Fireplace; Kitchen countertops The Stone Studio; Appliances Sub-Zero and Wolf, Custom Distributors; Hardscapes Mark Hanauer, Hanauer Stone; Staircase John Wonderly Architectural Woodworking; Lighting Luken Interiors; Premiere Lighting
Article appeared in Housetrends Dayton – March/April 2019
To see another new home with charming farmhouse character check out Idyllic haven
