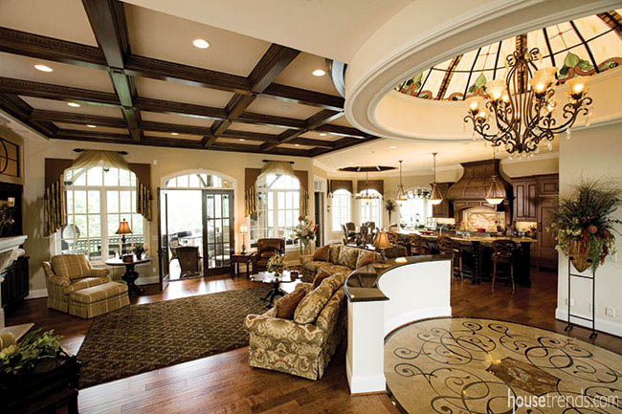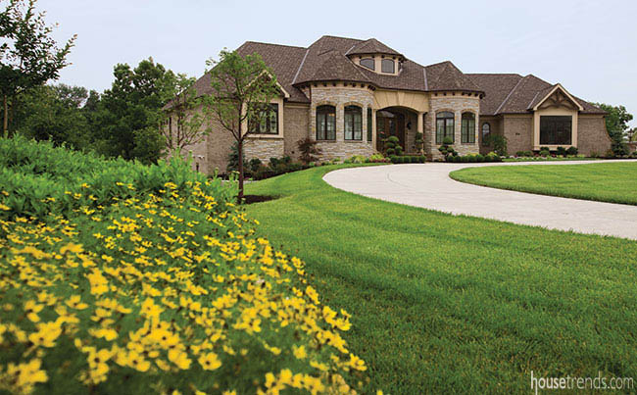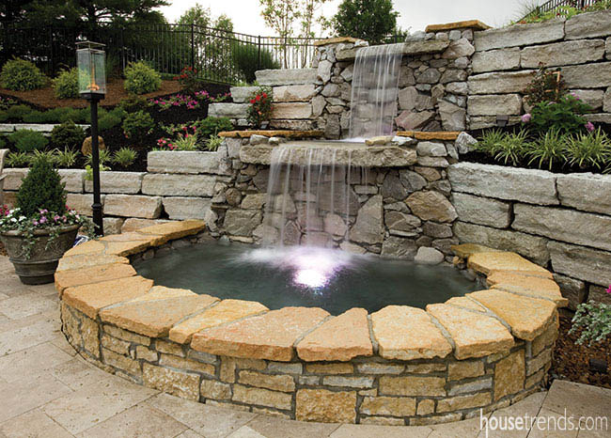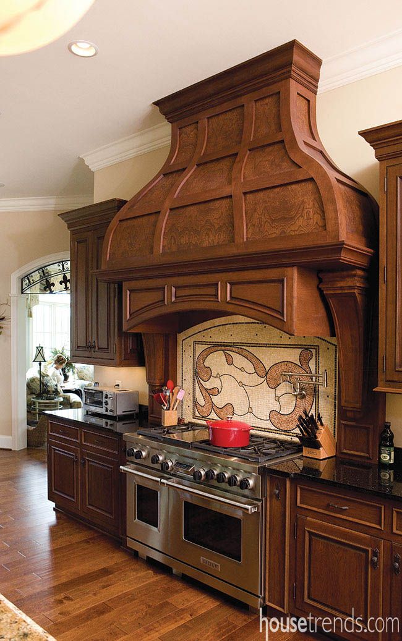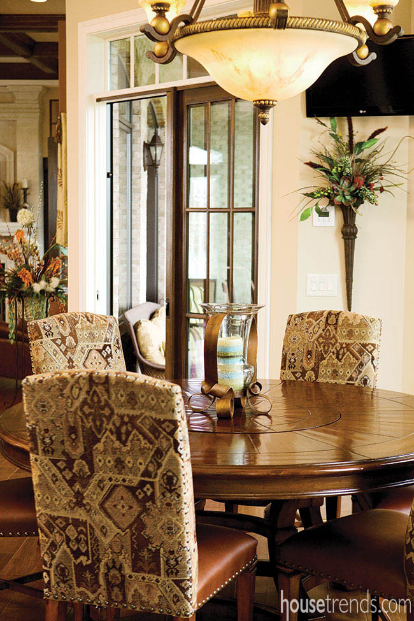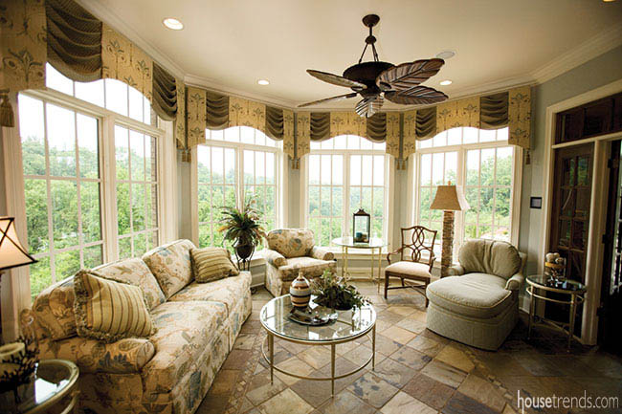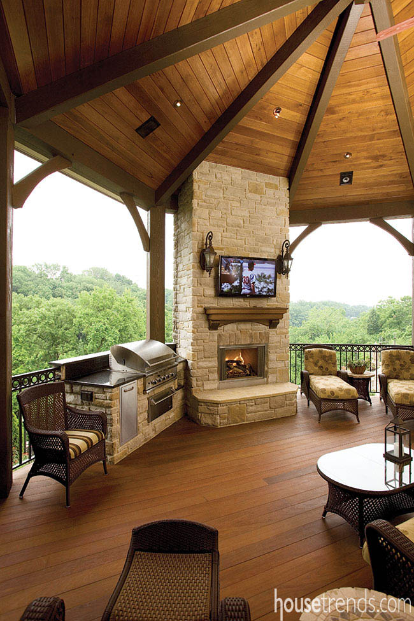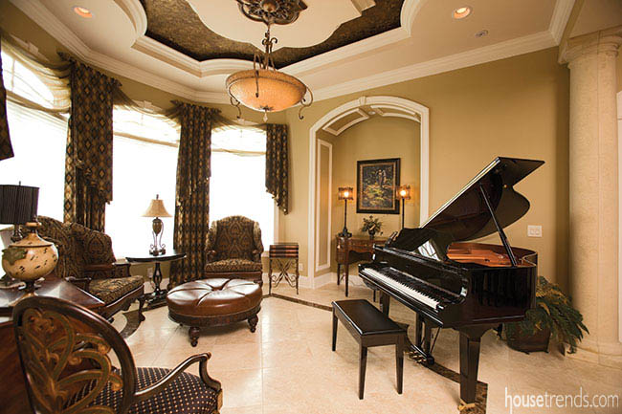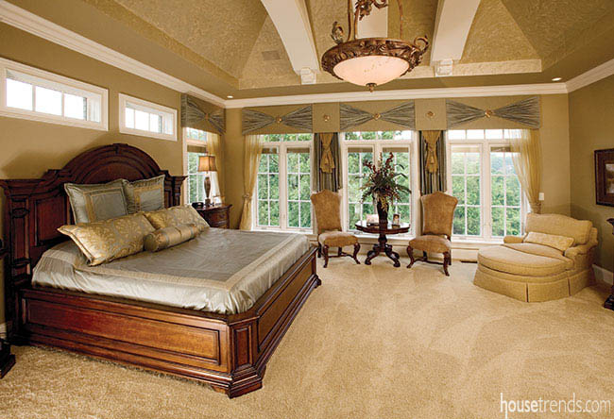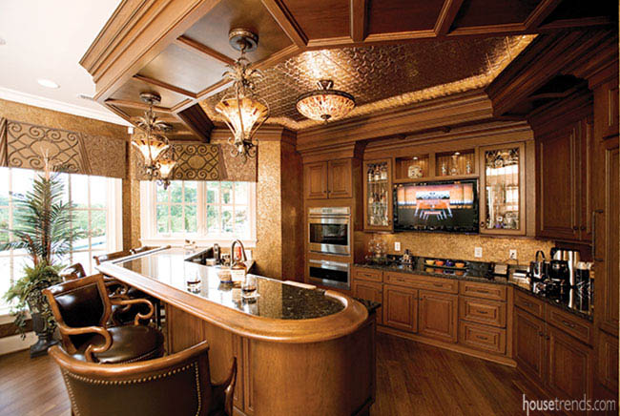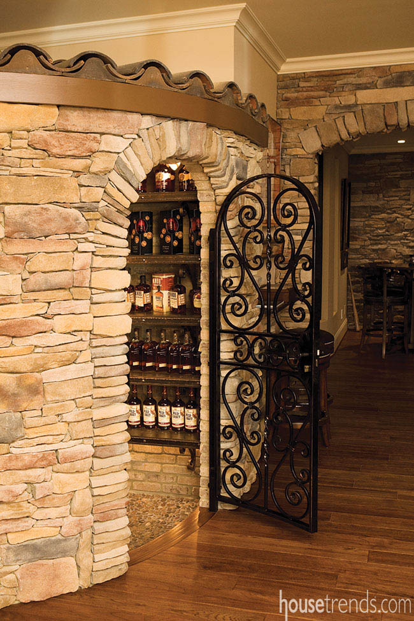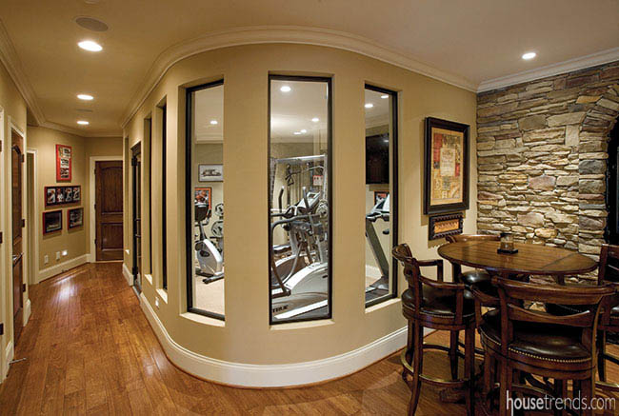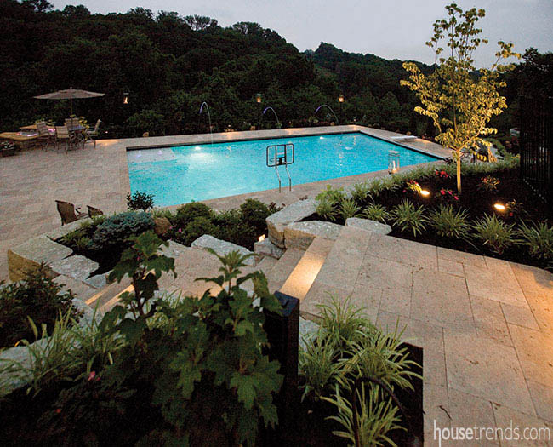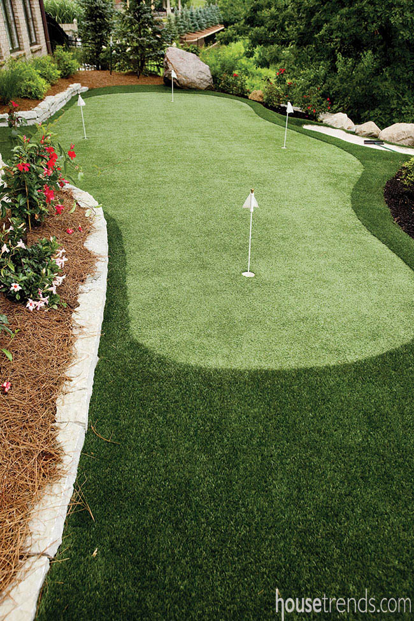You know what they say about best-laid plans…they never go the way you think they will.
Gary and Gina Wulfeck had originally purchased a land-o-minium lot in their Villa Hills subdivision, thinking they were ready to make the move to a smaller home. But after some thought, they changed their mind. They talked with John Toebben of Toebben Builders who showed them some available custom lots in the same neighborhood.
“I wanted them to walk on the property,” Toebben says. “The lot I thought they would like had an irregular shape and a lot of contour that we could create a very unique product. So at the initial site meeting, I brought the architect and landscaper and showed the Wulfecks the opportunities.”
Toebben’s company philosophy is “total engagement”. “We’re not just putting lines on paper but looking at how the clients are going to live in the home,” he says. “We put a whole wish list together working out all the details before they drew any plans. It leads to great results that are well thought out with no surprises.”
With four children (two married with two still in college) they decided to build a 9,000-square-foot home in the transitional European style with an open first-floor plan. Gina wanted it to be “entertaining and have a feeling of openness.” It took just over a year to complete the home and they moved in just after Thanksgiving 2010.
Gary wanted this to be their last house. “We wanted to build our dream house and we didn’t want to say we wish we had done this or added that,” he explains. “We want to be here a long time enjoying this with our children and grandchildren.”
They did have a few must haves: a large workable kitchen, and an open floor plan with the main rooms on one floor. “We’re very family centered,” Gina explains. “We have a few larger parties every year, but we really like having the family here in the house with us.”
Building a custom home involves a lot of decision making, and the Wulfecks brought in Henry Vittetoe, of Vittetoe Designs to help. “They wanted quality matched with uniqueness that people could enjoy,” says Vittetoe. “Gina’s main goal was to have her family and friends enjoy being in the home, and that its style felt comfortable and livable. We used that factor in choosing fixtures, colors, really in all our decisions to keep it warm and inviting.”
By looking at pictures and photos that Gina had pulled from magazines, she and Vittetoe blended it all together and started choosing cabinetry. “Those choices began dictating color schemes. It’s like a giant jigsaw puzzle,” Vittetoe explains.
Walking into the Wulfecks’ entry foyer is your first clue that each room features a specific focal point, with its own “wow” factor. Featuring a stained glass dome, lit by natural light during the day, and backlit at night, it’s a stunning welcome to the home’s treasures.
From the foyer guests can see into the kitchen, the dining room, the music room, the four-season room, and of course, the great room. “That really accomplished what we wanted,” Gina says.
Also on the main level are a library/study, Gina’s sunroom retreat, and the master suite with double walk-in closets, and a master bathing suite.
Off the main kitchen is a private outdoor kitchen area complete with fireplace, grill and lounge areas. Like every other room in the home, it includes a flat-screen TV. One of Gary’s touches, there are 17 televisions throughout the home.
The home is equipped with smart technology. “Yes,” Gary laughs, “there’s nothing electronic we don’t have in this house, from the lighting, music, cameras and security. It’s equipped with cutting-edge technology.”
Each main level room features a unique ceiling treatment from cathedral to trey, and coffered styles. “We showed them a lot of pictures and John Toebben’s team really outdid themselves on that,” Gina says.
“On the main level, I adore the master bath,” explains Vittetoe. “It’s like a luxury spa, and it’s architecturally outstanding.”
Sixteen areas throughout the home were faux finished by three different artists with combinations of techniques and designs. Original artwork completes many of the rooms. The home’s furnishings are timeless pieces of classic design in soothing earth tones that seemingly flow from room to room.
Downstairs is entertainment central for the Wulfecks. While also offering three bedrooms and a family room on the lower level, one of the main focal points is the full bar that seats six. Equipped with a functioning kitchen, it sits adjacent to both the wine room and the bourbon cave. Yes, bourbon cave.
Coming down the stairs there was an unplanned area to the left of the bar area. Toebben came up with the idea of adding a bourbon cave. “I showed them some schematics and they loved it,” he says. He created shelves cut from whisky barrels. “We worked with Wild Turkey Distillers to get an endorsement to call it the ‘Wild Turkey Room’ complete with commemorative plaque.” As a housewarming gift he even stocked the shelves for the Wulfecks!
A busy theatre room with fiber optic lighting is loved by the family film buffs. The grandchildren’s playroom is charmingly painted with whimsical exaggerated floral murals, and even includes a painting of a beloved family pet.
The self-contained fitness room is near an elaborate steam shower featuring aromatherapy with four choices of aromas.
The lower level features a walkout to the pool and golf areas, both Gary’s favorite parts of the home. Exiting the lower level, guests first see a covered porch with gas fireplace, and a built-in grill.
The expansive pool is the dominating feature with its waterfalls and fountains. The older guests assemble around the hot tub, and the youngest love the recessed floating platform, ten inches deep at the edge of the shallow end. Gina’s grandchildren are frequently found playing there. A freestanding pool house includes showers, swimsuit dryers, really all the amenities of an upscale swim club.
A nearby fire pit comfortably seats 15 for cozy retreats. A putting green with four holes keeps the golf duffs entertained. Rounded out by just-right lighting, and attractive landscaping, it’s really Gary’s idea of a perfect retreat. “It’s a self-contained world out there.”
It’s already been the scene of numerous parties. “When the house was finished, we had an open house for every single contractor, anyone who worked on the house,” Gary says. “Sometimes the crews don’t get to see the finished produced, but we were so proud of how everyone worked as a team that we wanted to thank them for a job well done. We had a great party with over 100 people.”
Good design, does indeed, appear to be all in the details.
Resources: Builder: Toebben Builders, Inc.; Architect: Studer Design; Designer: Vittetoe Interior Design, Inc.; Tile flooring: Ohio Tile & Marble; Carpet: JP Flooring; Hardwood and rubber flooring: Schumacher & Company; Timbers: Eagle Creek Custom Builders, Inc.; Kitchen cabinetry: Kinsella Mfg. Co; Kitchen countertops: Helmart Company; Kitchen backsplash: Losas Designs Ltd.; Kitchen sinks and faucets: Florence Winteriors by Winnelson Company; Appliances: Asko dishwasher, Wolf cooktop and oven, Sub-Zero refrigerator, all from Custom Distributors; Bathroom cabinetry: Kinsella Mfg. Co.; Bathroom countertops: Helmart; Bathroom sinks, faucets and accessories: Florence Winteriors by Winnelson Company; Lighting: Lighting EFX; Door hardware: Bonded Lock; Interior iron doors: Elsmere Ironworks; Elevator: Thyssenkrupp Access Corporation; Heating and cooling: Del-Monde Inc.; Entry door and interior leaded glass: Stained Glass Overlay; Interior/exterior paints: Sherwin-Williams; Stairs/metal railing: Wissman Brothers; Closet shelving systems: Ohio Custom Closets; Security system: Multi-Source Home Electronics; Exercise room glass: Jack’s Glass; Theater seating: Watson’s of Cincinnati; Fireplaces: Tate Builders Supply; Interior columns: Aristone Design; Area rugs: The Rug Gallery; Faux painting: Gary Lord Wall Options (wine room, lower level family room, media room), Broad Spectrum, Janice Bosko Custom Design, As You Wish; Foyer tile mural: Ceramic Construction; Draperies and blinds: Interior Window Designs; Furniture: Cherry House Furniture Galleries; Original oil paintings: Tom Bluemlein; Floral and accessories: Vittetoe Interior Design, Inc.; Home theatre: Simple-Tec; Electrical wiring: Executive Electric; Garage doors: Wayne Dalton Corporation; Exterior stone: Neville Stone Design; Porch pavers: Bzak Wall Construction; Outdoor gas lamps and grills: Cincinnati Gas Light; Pool: Kramer’s Pools; Pool pavers, waterfalls, and stone retaining walls: Egbers Land Design; Landscaping and landscape lighting: Cru Cutters; Outdoor living furniture and hot tub: Watson’s of Cincinnati; Outdoor shower system: Helmer Plumbing; Putting green: Green Masters
A nearby fire pit comfortably seats 15 for cozy retreats. A putting green with four holes keeps the golf duffs entertained. Rounded out by just-right lighting, and attractive landscaping, it’s really Gary’s idea of a perfect retreat. “It’s a self-contained world out there.”
It’s already been the scene of numerous parties. “When the house was finished, we had an open house for every single contractor, anyone who worked on the house,” Gary says. “Sometimes the crews don’t get to see the finished produced, but we were so proud of how everyone worked as a team that we wanted to thank them for a job well done. We had a great party with over 100 people.”
Good design, does indeed, appear to be all in the details.

