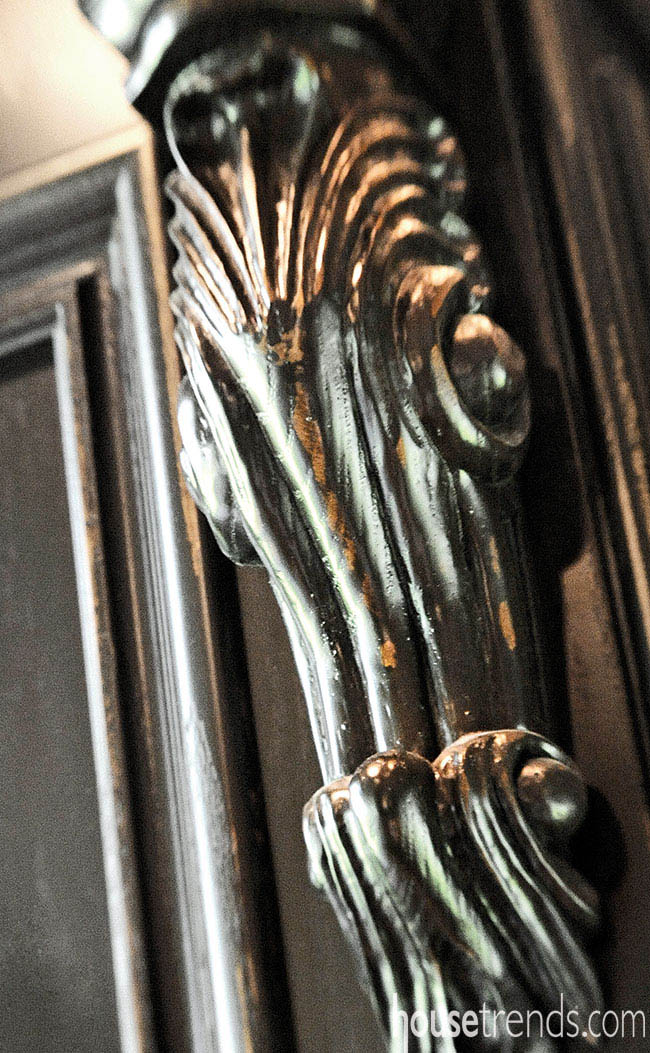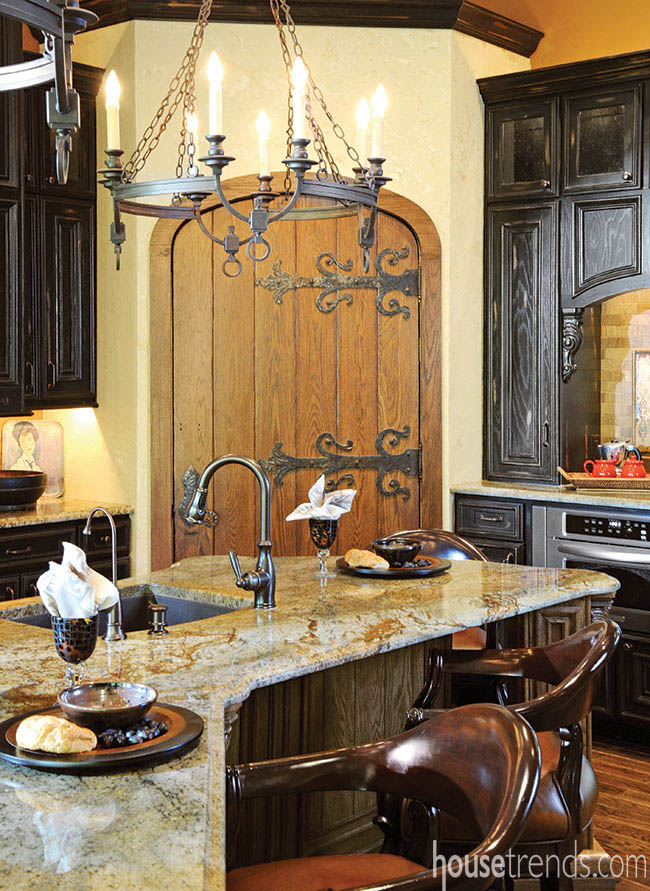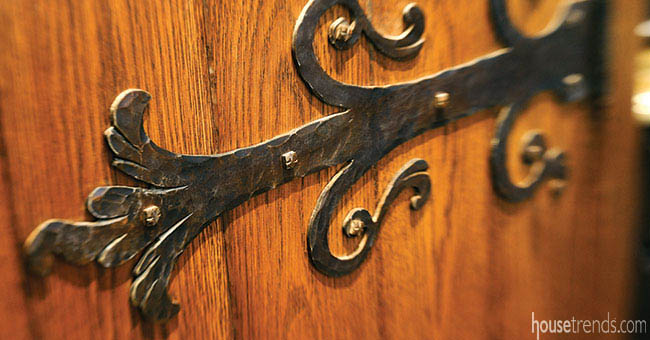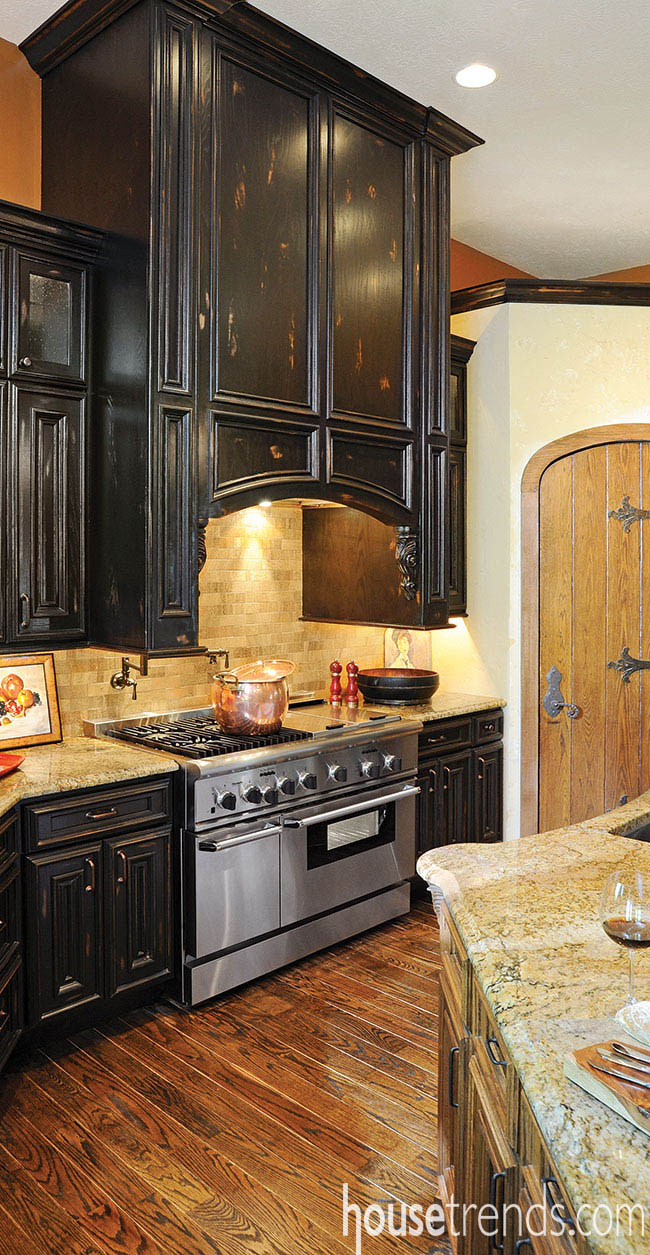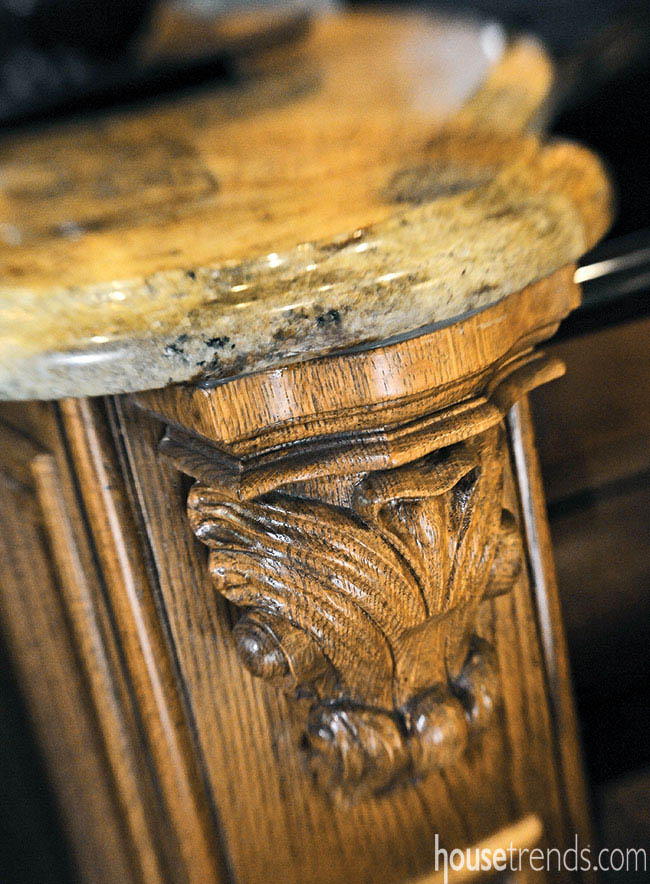Jayne Sachs says she felt physically uncomfortable when she first walked through the kitchen in the home she and her husband would soon buy. Those feelings were a big deal to Jayne, who as a singer and songwriter relies heavily on the emotional impression things and places make on her. Still, the allure of the Trotwood home overshadowed the kitchen’s failings and gave her enough drive to see how she could transform the space into something she would someday sing about.
Jayne and her husband, George Carras, had ample time to think about their decision since the home was in foreclosure. The move would be a big change for the couple. They were currently living in a house built specifically for them, but since designing that home their family had grown with the addition of two children.
Jayne took advantage of the time she had by calling on an interior design expert to help her think through the kitchen space and envision its potential. “I brought in a designer who I have been working with for years,” she says of Winnie Cleavenger of Winteriors. “I wanted her to see it before we made an offer and to see if it had potential from a design stand point. When I told her that it didn’t have a pantry, we decided that would be the starting point.”
Jayne had enough confidence to know she could buy the home and transform it into the haven she dreamed about for her family. However, what she didn’t realize was all that awaited her on the other side of the door.
Jayne and Cleavenger set out to find a unique and special door that would not only serve as the pantry door, but also as the starting point for the kitchen’s entire design. “Winnie mentioned finding an old salvage door for the kitchen and when she said that, something clicked and it just felt so right,” Jayne says.
The two began researching salvage doors and eventually came upon one in Indianapolis. The beautifully rounded oak door had been saved from a home torn down in Cleveland, Ohio. The door—as unique as its design was—wasn’t what caught Jayne’s attention. It was its hardware.
The door’s hinges were a separately salvaged piece taken from a former all-girls boarding school called St. Mary of the Woods. “Not only did I love the name (of the school) and the images that it brought up in my head, but I told the guy I loved having hinges that may have helped girls in the late 1800s sneak out of the building at night,” she says.
Jayne felt an instant connection to the door’s history—even if it was mainly about its small black hinges—and the girls who used it. She once attended boarding school herself. She knew then that she had not only found the catalyst for her kitchen design, but also the beginning of a beautiful new song.
The two took a rather untraditional route in planning the kitchen and decided to start by painting its walls before anything else was chosen. While painting is usually the last step in a room’s remodeling plan, Jayne knew she couldn’t make other decisions until the room was covered in a color that made her feel good inside.
Jayne chose to paint the walls Greenfield Pumpkin by Benjamin Moore, which not only warmed the room, but also brought out the deep hues in the pantry door and the room’s original oak floors. Next, she wanted to find a color for her custom-made cabinets. She tried a lighter tone, but soon realized she needed something darker to match the iron straps on the pantry door. She chose Sherwin-Williams’ Black Bean with a glaze that eventually altered the color after several rubs.
Jeff Miller, owner of M/M Construction, constructed the kitchen and wasn’t the least bit fazed by Jayne’s non-traditional way of creating her kitchen design. In fact, his Brookville business specializes in unique projects. “It was completely her vision,” Miller says. “We tried to take the things that she liked and make it so that it would be symmetrical and balanced. Personally, I felt it came together really well.”
The functionality of the room was also important. Jayne wanted its design to promote fellowship not only within her family of four, but also with guests. The design of the island was an integral part of accomplishing that. Originally, the design called for two islands, but then it was decided that one would create a more cohesive, dramatic effect.
The island’s lighter cabinetry adds a nice contrast to the dark woodwork in the room and the matching granite countertops tie it together with the main work area. Meanwhile, the iron chandeliers hanging above the island match the style brought out in the pantry door’s scrolls.
Perhaps the second most important aspect of her kitchen—behind the pantry door’s design—was the need for a coffee station. Jayne is a self-proclaimed coffee lover and admits that a warm cup of java just makes her feel good all over.
Miller made the coffee station’s countertop four inches higher than the other counters in the kitchen. The counter’s height set the area apart, but Jayne was also in pursuit of a unique backsplash to add to its look. She spent hours on the Internet looking for a unique tile design and, unbeknownst to her, stumbled upon a designer from her past.
Jayne chose a coffee cup design that had been created by Evelia Sowash, a Dayton artist who had helped her create one of her first album covers in the early 1990s. Jayne was thrilled to work with someone she knew and also to support another local artist. After all, the creation of her kitchen had become less of a construction project and more of an artistic experience.
Each artistic touch has turned the kitchen into a space that beckons her presence. It’s a room that evokes good feelings and promotes family unity. “I have many favorite times in my kitchen,” Jayne says. “One is when my kids are at the island and I am able to give them a quick bite to eat and we talk and I’m able to get things done while I am still facing them.”
Perhaps even more powerful, however, is the room’s ability to lift her spirits with one long look.
“I love in the morning going to get my cup of coffee and standing back in the corner and just looking at it,” she says. “I love how it makes me feel. Being in here can brighten any day.”
Resources: Interior designer: Winnie Cleavenger, Winteriors; Contractor: Jeff Miller, M/M Construction, Inc.; Cabinetry: Mike Debbelt, M/M Construction, Inc.; Granite countertops: Exotic Tobacco, Mont Granite; Countertop installation: Dark Star Marble & Granite of Dayton, Inc.; Backsplash: Golden Walnut marble, supplied by Bob Madden Carpet & Tile, Inc.; Artistic tile: Evelia Designs, reproduced on stone by Stone Impressions; Sinks: Blanco Performa double bowl and Diamond single bowl, both in Café Brown; Faucets: Moen Brantford, oil rubbed bronze; Painting: Greenfield Pumpkin, Benjamin Moore, painted by Joe Evans; Chandeliers: Bastille 8 Light Chandelier in Heritage Bronze, Savoy House; Electric: Terry Boone, B Electric; Pantry door: Doc’s Architectural Salvage and Reclamation Services
Each artistic touch has turned the kitchen into a space that beckons her presence. It’s a room that evokes good feelings and promotes family unity. “I have many favorite times in my kitchen,” Jayne says. “One is when my kids are at the island and I am able to give them a quick bite to eat and we talk and I’m able to get things done while I am still facing them.”
Perhaps even more powerful, however, is the room’s ability to lift her spirits with one long look.
“I love in the morning going to get my cup of coffee and standing back in the corner and just looking at it,” she says. “I love how it makes me feel. Being in here can brighten any day.”


