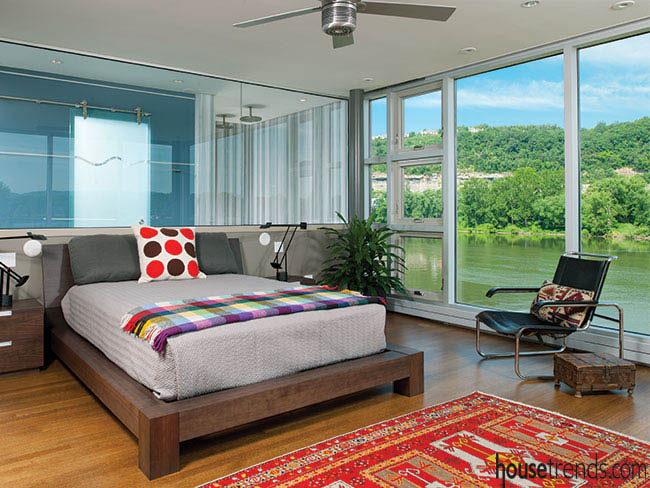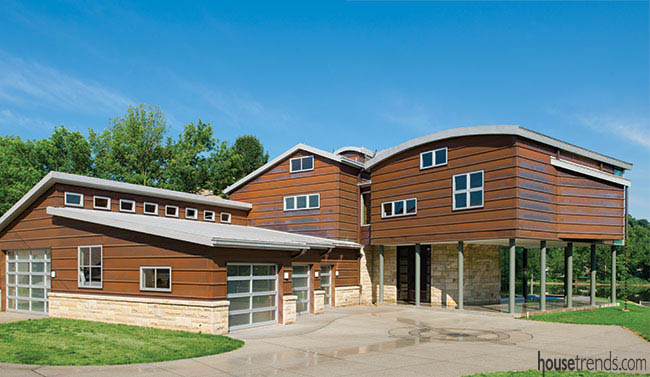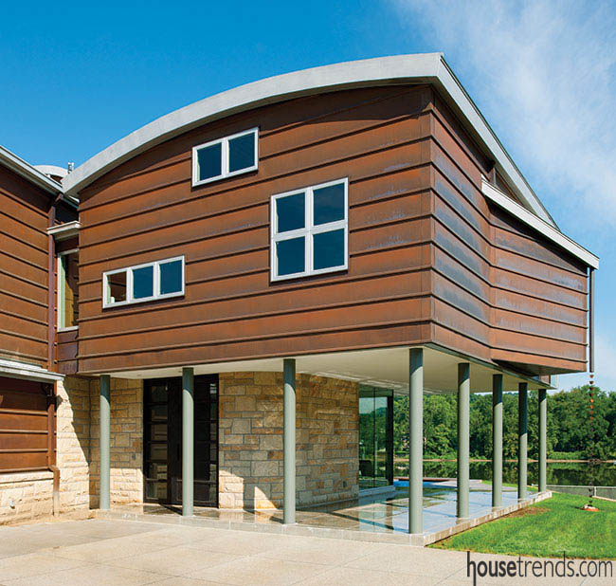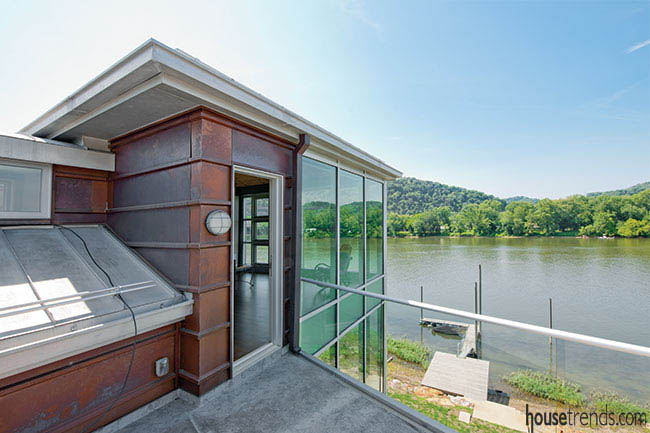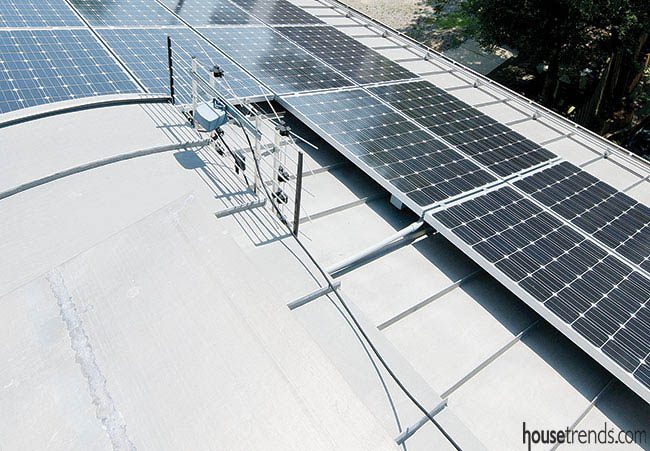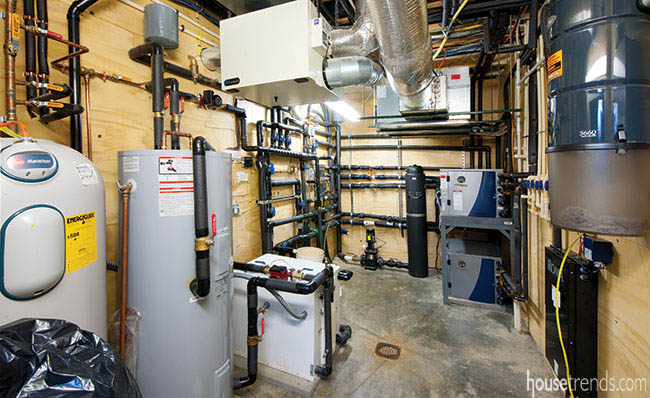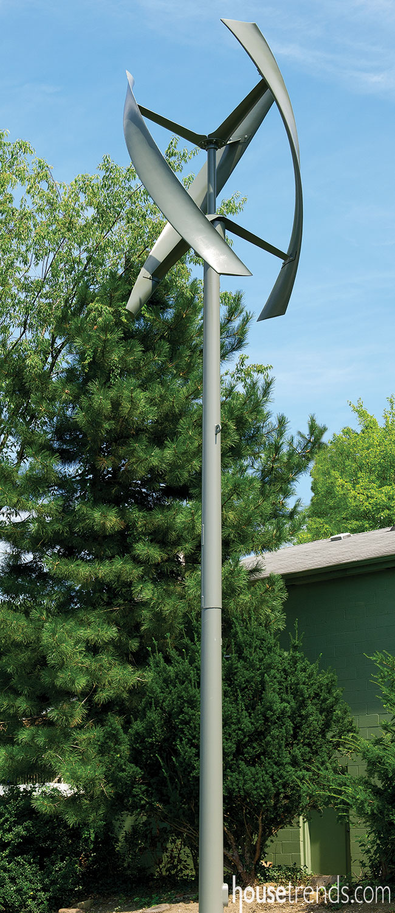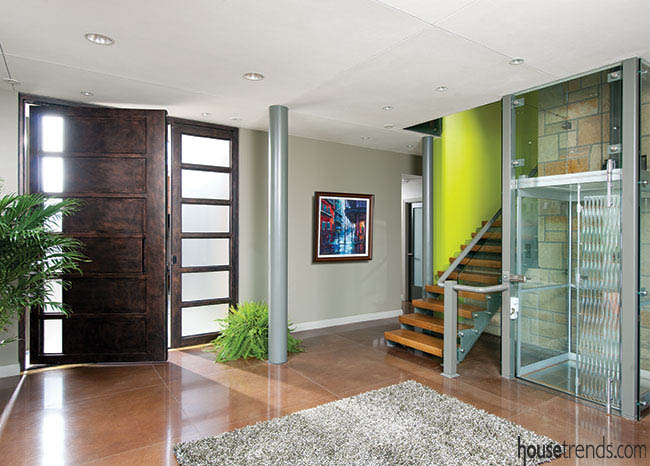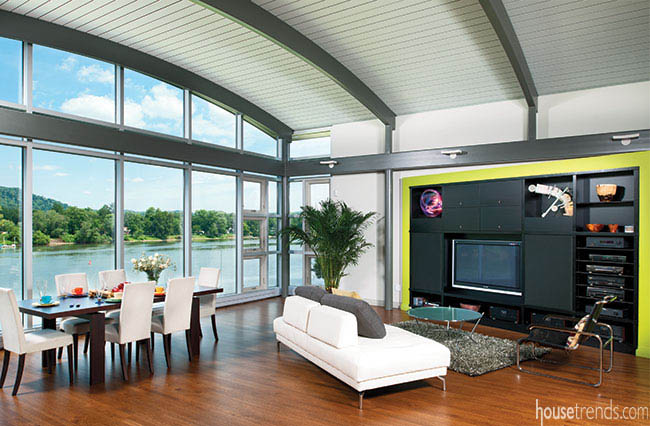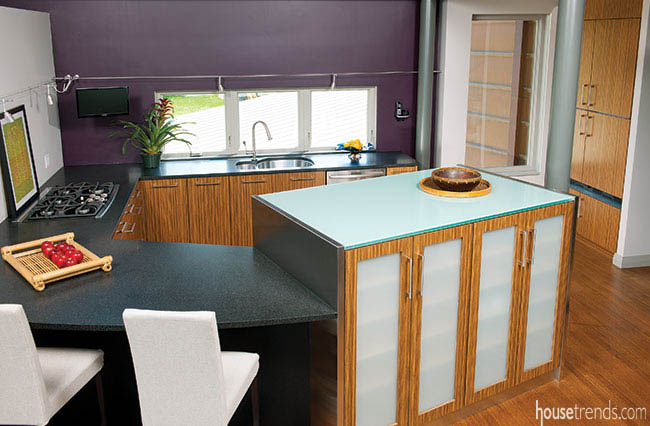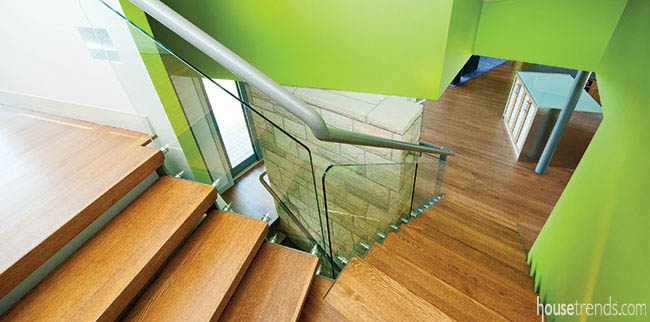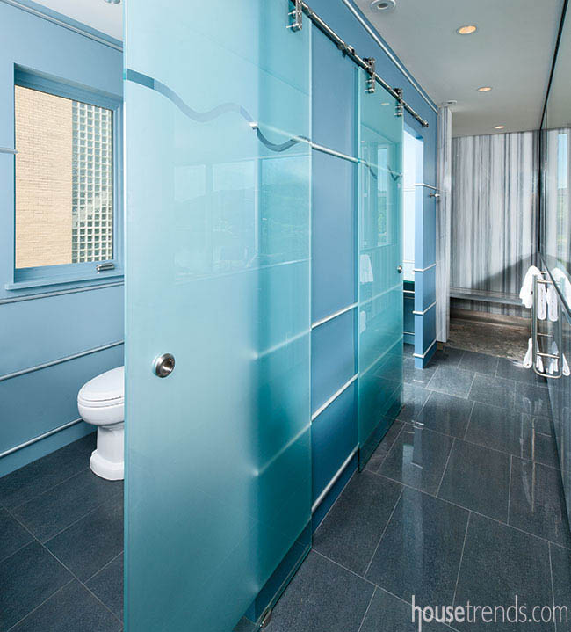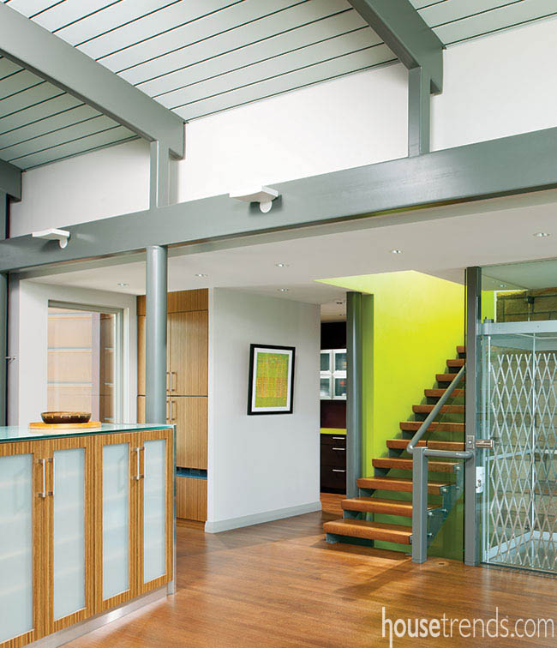Oakmont, a charming suburb of Pittsburgh, is a small town with some big city picks. The world-renowned Oakmont Country Club has brought the national spotlight to this riverfront town. With a nationally ranked golf course, the Club has hosted more major championships than any other course, including the U.S. Open eight times. Specialty boutiques, restaurants, various businesses and an old-time movie house line the town’s two main streets. These are just a few of the reasons one local resident chose to call Oakmont home. “Other than a grocery store, when you live in Oakmont, you never have to leave,” says Dave. “And of course there is the river.”
The greatest challenge in planning this outstanding home was assembling the right team. A project of this magnitude required craftsmen with great technical skills, a synthesis of natural born talent and a true collaborative spirit. Working as a team, were architect Joel Farkas of Farkas Associates, contractor Salvatore Staltari of Avanti Construction, Inc., and homeowner Dave. Together, they refined every idea, material and detail, while following one principal rule: the design is the boss.
The trio met once a week during the construction process to discuss progress and explore possibilities. The first order of business was the actual site. “The ground was very soft because it’s along the river,” points out Dave. Digging 9 feet, they hauled away the soft dirt on semis and replaced it with new dirt that contained more clay material. “My house is made of metal and is very heavy, so we needed to support what we were going to build.”
They positioned the lower level above the 500-year floodplain, and covered the house with materials that would stand the test of time. “Dave had two rules for us,” says Farkas. “That the house wouldn’t flood and the house wouldn’t leak.”
The home is clad with copper siding—a low maintenance and recyclable material that can have a lifespan of over 200 years. In time, the outer surface develops a light green patina, which adds to the beauty and helps to protect the copper. “In my opinion, true green building involves building a house to last,” says Staltari. “Selecting durable products and responsible finishes means that fewer materials need to be thrown out or reinstalled if they fail.”
The roof is made of terne-coated stainless steel (TCS). The coating of zinc alloy prevents corrosion, allowing the roof to last for decades. Much like the copper siding it never needs a coat of paint and will go through the patina process, which eventually weathers it to an earthy gray. The steel roof helps to insulate the home, lowering the amount of energy expended to heat and cool the interior.
The house is run totally by electricity. A windmill and 42 solar panels generate power and feed it back to the power company, thereby reducing the owner’s utility costs.
At Dave’s request, all equipment including heating, cooling, central exhaust fan, water heater, central vacuum and the electric circuit panels can be accessed in one utility room. The home is heated and cooled by a geothermal heat pump that works by circulating water through a system of wells several hundred feet below the ground. In the summer the water extracts heat from the home and transfers it into the earth, while in the winter it brings warmth up from below.
The system is unaffected by the weather, and since they are operated by electricity, the solar and wind power are there to help offset operational costs. “My entire electric bill averages about one hundred dollars a month,” says Dave. “I wanted an all-electric house where I could actually make the majority of my energy and I’ve accomplished that so far.”
The house is laid out on an 8×8-foot grid structure, with living spaces rotated 18 degrees around a central column. This simple adjustment created room for the balcony, stairwell and elevator, while at the same time added outstanding corner views from every room. Being a fitness buff, the homeowner installed a full-scale indoor gymnasium and outdoor resistance pool. A separate area was designed to hold Dave’s collection of 10,000 old time 45’ records.
Dave loves his barrel roof over the kitchen and living area. “My last home had a flat roof that was always leaking,” he explains. “Now I don’t have to worry about that.”
Kitchen countertops are made from thick sheets of beveled glass and were paired with zebra cabinetry in the stunning, high-tech cooking space. Aside from a generator, the gas cooktop is the only gas appliance that can be found on the property.
Oak flooring materials came from a locally owned forest and sawmill in Pennsylvania. The mill is certified by non-profit groups that work to monitor responsible forestry practices. Both warm and cool at the same time, the architect’s paint choices took the homeowner a little while to get used to. “At first I thought they were a little whacky,” laughs Dave. “But now that I’m used to it, I think the colors look great.”
The master bedroom has a sweeping view of the river that can be best enjoyed on the private veranda outside. With the flick of a switch, recessed blinds are drawn up and into the ceiling, exposing a window wall of beauty. “Architecture combines function with sculpture, and in that regard, architects cannot go it alone,” explains Farkas. “We need clients to inform us about function, contractors to flesh out the sculpture and we need everyone to show up happy to be there every day.”
The collaborative efforts of the three men can best be appreciated in the master bathroom. Dave wanted the look of natural stone and didn’t want to mess with grout. “I suggested using large slabs of stone on the walls to eliminate the grout joints,” says Staltari. “This type of installation was not something that we had done before, but it was a perfect solution.”
Stainless steel was selected for the shower floor, and a product called Slip-Not was applied to create a non-slip surface. To make it accessible, there is no curb and water drains by running into a trough. The floors and shower bench are radiant heated with water from the geothermal transfer system. All bath and kitchen exhausts are centralized into one unit, with heat being recovered from the air before it leaves the building.
“Things just have to come together perfectly,” expresses Farkas. “At the end of the day, the collaborative effort and perfect symmetry culminated in an epic home that proved to be greater than the sum of its parts.”
Resources: Architect: Joel Farkas, Farkas Associates, LLC; Contractor: Avanti Construction, Inc.; Cabinetry: Team Laminates Company; Marble and granite fabricator: Phillips Granite, Inc.; Sinks: Seymour’s Bath & Hardware; Lighting: Liberty Lighting Products, Inc.; Elevator: James R. Pitcairn, Inc.; HVAC: Western Pennsylvania Geothermal HVAC; Concrete flooring: Direct Service, Inc.; Hardwood flooring: Allegheny Mountain Hardwood; Hardwood flooring installation: Nova Flooring; Electrician: Skover Electric Services, Inc.; Plumbing: Louis Volpato Plumbing; Painting: Century Interiors, Inc.; Metal roofing and siding: Cancilla Brothers, Inc.; Steel: Multi-Metals Company, Inc.; Windows: Marvin Windows and Doors; Custom glass: Nemes Glass Corporation; Concrete driveway: Dominic Tavella; Ceramic tile: Darren Jarvis; Custom metal work: Lewis Fabricating; Welding: South Side Welding; Insulation: InsulRight, U.S. Spray Systems; Excavation: Mele Side Development; Windmill: Vox Energy Solutions; Granite countertops: Dente; Bathroom shower: Striatto Olimpico marble, Dente
“Things just have to come together perfectly,” expresses Farkas. “At the end of the day, the collaborative effort and perfect symmetry culminated in an epic home that proved to be greater than the sum of its parts.”

