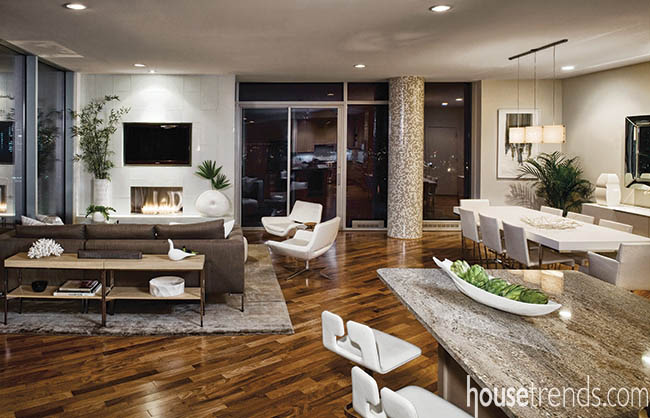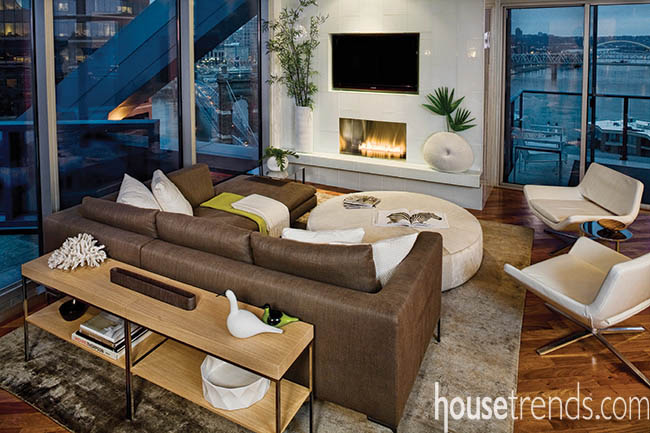During a time when most of us would have retreated to our beds with a stash of chocolate and a stack of DVDs, one determined woman took a different path after dealing with an emotional double blow.
The timing was not great—while coping with the dissolution of her marriage and leaving her Hyde Park home, this person also discovered that she needed to undergo knee replacement surgery on not just one, but both knees. It was, as she describes, a “very emotional, very trying time.”
When deciding where to recuperate—both short term and long term—she was drawn to The Ascent in Covington.
“I knew before I moved here that I loved this place,” she says. “I had visited friends who lived here and I knew that I wanted to live on the river somewhere.”
Two months later, recovery was well underway and she decided she was ready to put down permanent roots in the building. After looking at one particular 3,200-square-foot, 2-bedroom, 2½-bath unit on the 17th floor, she was ready to buy.
One of the building’s penthouse spaces, the unit featured a front balcony facing east, a side terrace with sunset views to the west, a panoramic view of Covington and the cut in the hill from the master bath, and an abundance of windows and natural light. But there was plenty of work to be done: the walls were in place, but the floor was just concrete; there was no lighting or plumbing; and the homeowner wanted to be settled by Thanksgiving.
Fortunately, the real estate agent knew a talented designer who could help with furnishing the new space. After the homeowner viewed Renan Menninger’s portfolio she knew she’d found the perfect designer to help her shift from her previously antique-centered style to crisp and clean contemporary.
Together, the pair traveled to granite yards, flooring centers, fabric stores and lighting studios. The designer’s goal was to create a contemporary, yet comfortable, soft and feminine space for the homeowner, while staying true to what the architect—world-renowned Daniel Libeskind—may have envisioned for the space.
“To me, this design was about sky and water,” Menninger says. “The idea was to incorporate the surroundings. I kept the furniture low and clean so that the focus was on the view.”
With a nod to the Ohio River below, when the two discovered a river-like pattern flowing through the piece of granite they selected, they elongated the island to nearly eleven feet so as not to interrupt the surface’s “flow.” Nearby, over the dining room table, a light fixture suggested by Drew Dearwester of Switch Lighting and Design undulates in a similar manner.
It’s touches like these that contribute to the clean and crisp—yet incredibly inviting—finished look of the space.


