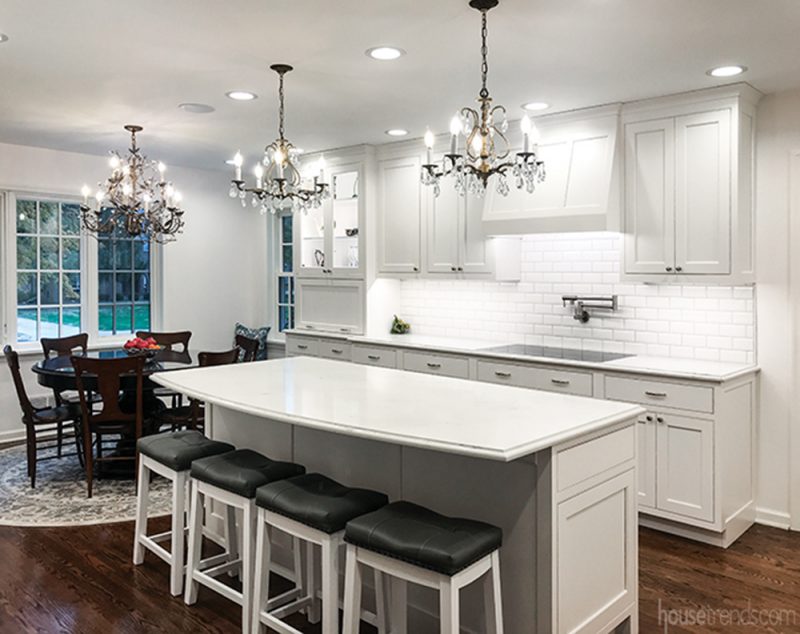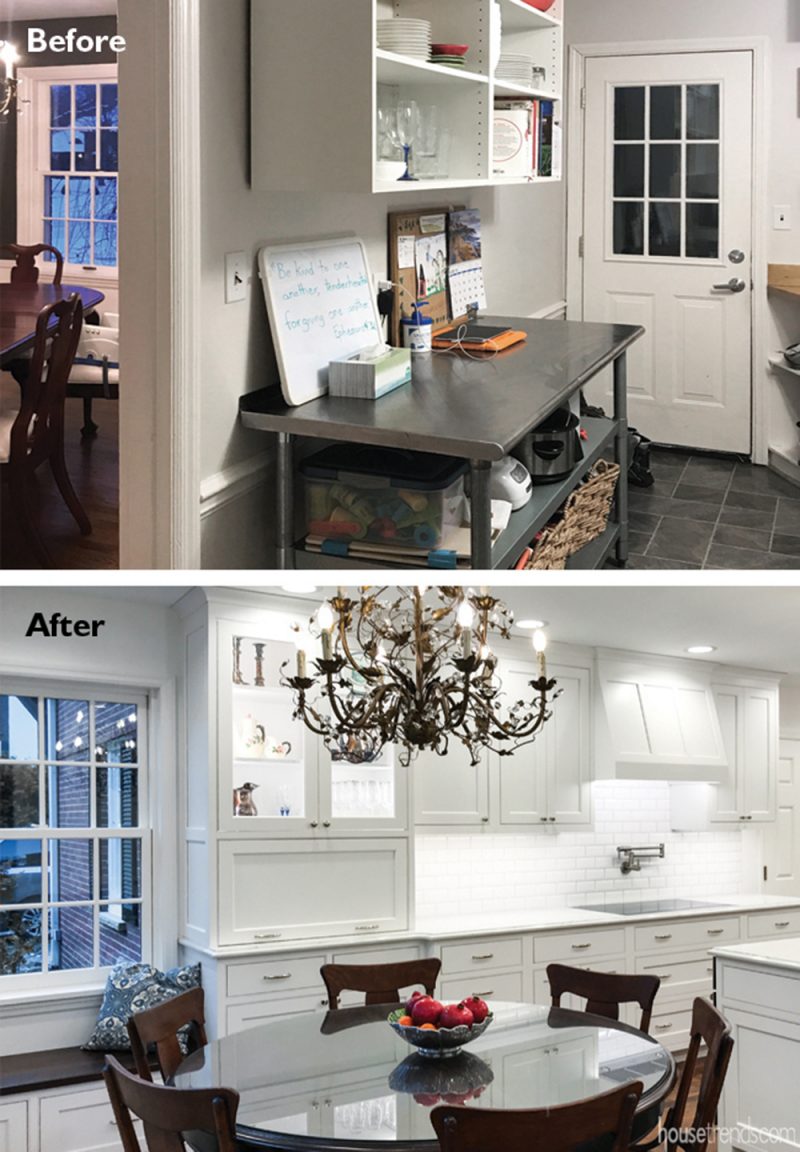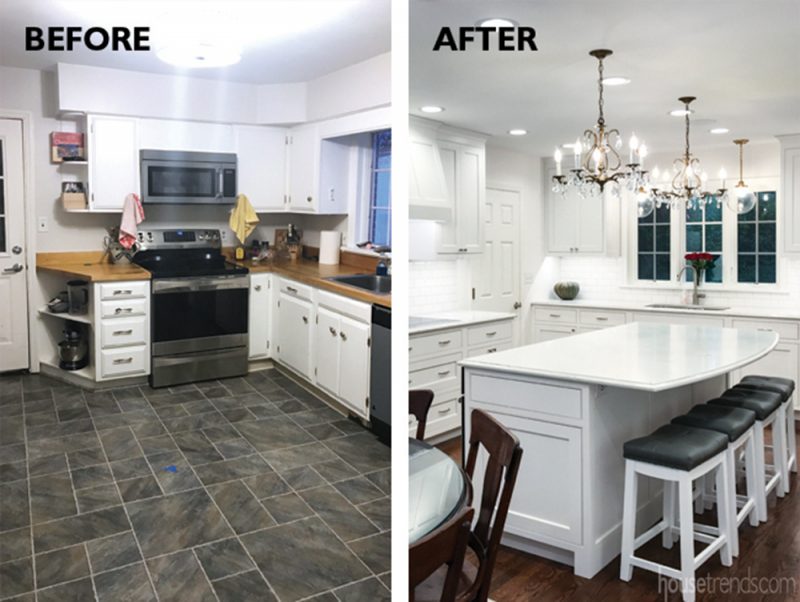
When Randy and Amy Honaker decided to remodel the kitchen in their Oakwood home they had one thing on their mind—family. The 1950s house featured a cramped kitchen that was segregated from the main dining room. And with a family of six, they needed an open space that would allow everyone to comfortably converge in the same room.

The Honakers enlisted the help of kitchen designer Gary Peters with Peters Cabinetry LLC and contractor Larry Bower at Daystar Enterprise, Inc. to help bring their vision to life. The first step was to remove the wall between the kitchen and dining room and relocate the garage entry door to allow for more cabinet space. An old pantry and coat closet were also eliminated to make way for a large island and round dining table, as well as the addition of a fullview door to the back yard.

The clean white cabinetry, countertops and subway tile backsplash establish the neutral backdrop. A mixture of antique brass and modern light fixtures brings a touch of sparkle and glamour to the space. Modern amenities such as the induction cooktop, double ovens and the coffee bar tucked behind a cabinet next to the window seat complete the kitchen, creating the perfect space for this busy family to cook and gather together.
RESOURCES Contractor Larry Bower, Daystar Enterprise, Inc.; Kitchen designer and cabinetry Gary Peters, Peters Cabinetry LLC; Countertops Quartz, Cincinnati Stoneworks; Backsplash Sonoma Tile, TJ Construction & Tile; Faucet and pot filler Moen, Pickrel Brothers, Inc.; Hardware Top Knobs, Peters Cabinetry LLC; Appliances Wolf induction cooktop; Jenn-Air ovens; Bosch dishwasher, Custom Distributors; Lighting Ballard Designs antique crystal chandeliers, Home Depot; LG Light recessed can lights; Wall and cabinet paint Benjamin Moore White Opulence; Dining table Hooker Furniture; Hardwood flooring Red oak, Lloyd’s Hardwood; Windows Marvin; Doors Masonite fiberglass
Article appeared in Housetrends Dayton – December 2018
