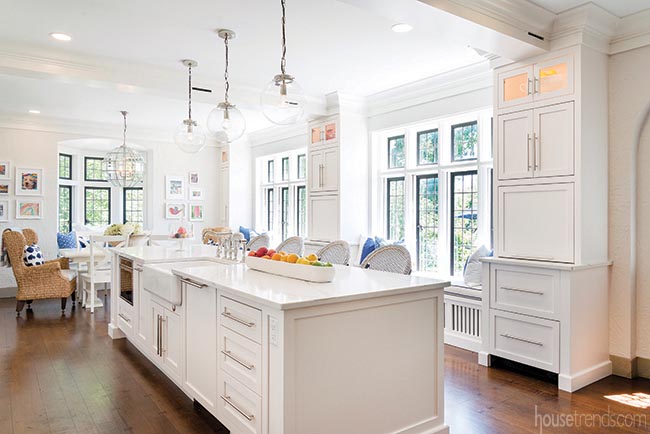
The kitchen continues to be the hub of all operations in the house. Homeowners aren’t just cooking meals—they’re also eating dinner, entertaining friends and relaxing with family in their kitchens. And since the kitchen plays such an integral role in the day-to-day operations, form and function are equally important. From exotic stones with bold patterns and texture, to farmhouse and contemporary design, these seven kitchens prove that homeowners are thinking outside the box and incorporating hints of their own personality into their culinary spaces.
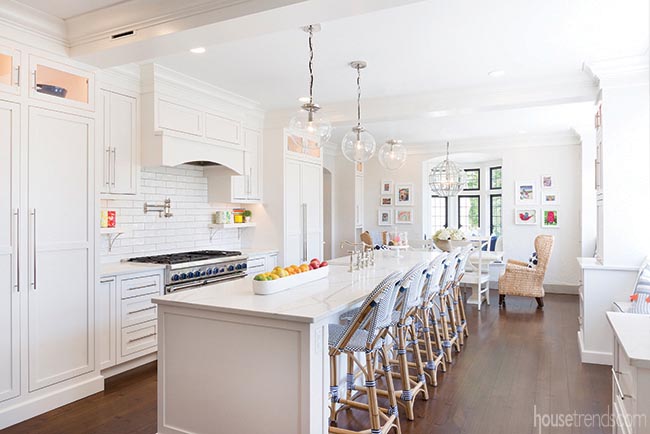
BRIGHT idea: Keep it classy with white
Photos by Caroline Morgan
The seamless blending of materials makes this Dayton, Ohio kitchen a sight to be seen. The homeowners flip-flopped the original kitchen and formal dining room, allowing them to create a large gathering space to accommodate their busy family. An 11-foot island anchors the kitchen, which also includes a cozy breakfast nook and inviting window seats. Classic white cabinetry and white Macaubas quartzite countertops complemented by a sleek subway tile backsplash help to set the cheerful tone.
To see more of this kitchen, go to housetrends.com and search: Sunny side
RESOURCES Contractor Greater Dayton Building & Remodeling; Interior designer Alison Davis Interiors; Appliances Ferguson
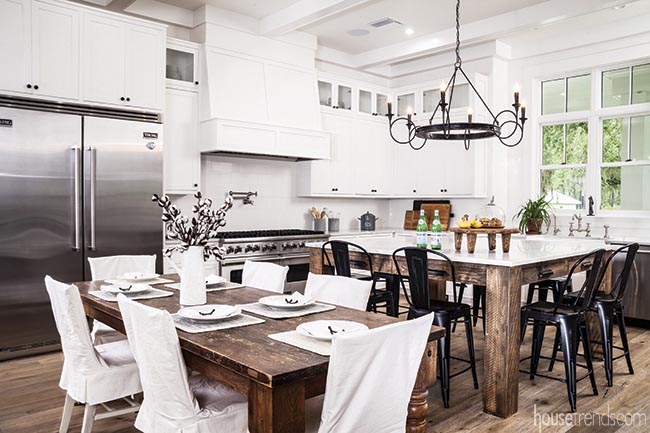
BRIGHT idea: Embrace your farmhouse side
Photo by Joe Traina
Thanks to HGTV and television shows like Fixer Upper and Flip or Flop, farmhouse design has hit the mainstream. This Safety Harbor, Florida kitchen, near Clearwater, fully embraces the farmhouse aesthetic, featuring a beautiful mix of rustic details and modern amenities. The tall white perimeter cabinetry and massive range hood serve as the perfect backdrop to the rich warm wood tones seen in the flooring and oversized island that offers seating for eight. A farm table that has been in the family for years provides additional dining space and includes six slipcover chairs that bring a dose of casual softness to the room.
To see more of this home, go to housetrends.com and search: Character driven
RESOURCES Architect Aude-Smith Architecture, Inc.; Builder Sterling Ridge Properties; Cabinetry Fine Wood Design; Hardwood flooring Through the Woods Fine Wood Floors, Inc.; Appliances and plumbing fixtures Ferguson
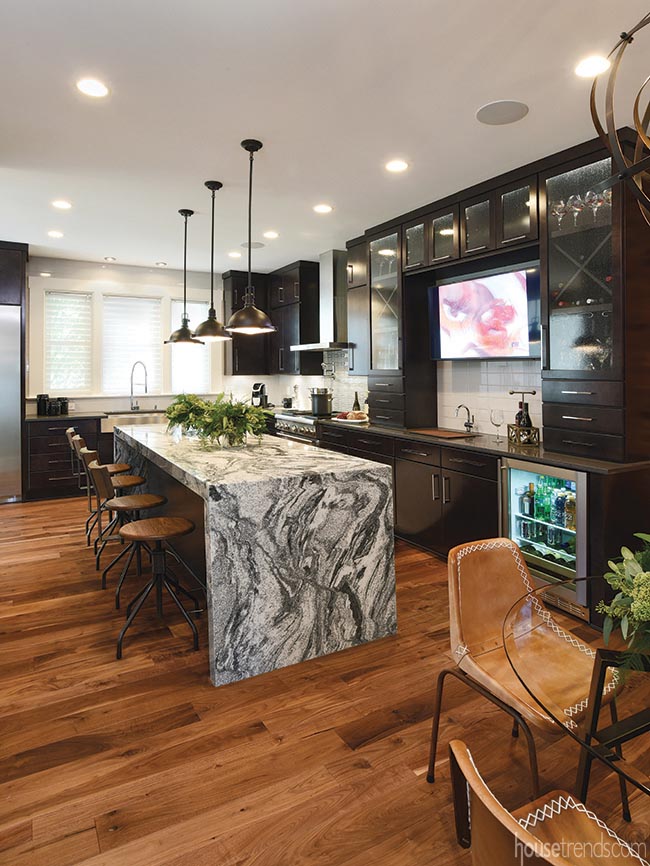
BRIGHT idea: Go big and go home
Photo by Daniel Feldkamp
In the charming neighborhood of German Village, near downtown Columbus, Ohio, a circa 1895 brick cottage was in need of a new floor plan. An addition, done in the 1950s, resulted in an awkward, outdated kitchen that did not flow easily with the rest of the home. New owners expanded the space by removing an existing dining room wall. Now various light fixtures are used to define the different areas within the space. But the showstopper of this renovated kitchen is its massive, waterfall island. The granite-covered structure, which the owner calls her “dream island,” offers functionality with ample storage on one side and plenty of seating on the other.
To see more of this home, go to housetrends.com and search: Charming exposure
RESOURCES Contractor and interior designer Collamore Built; Architect Behal Sampson Dietz
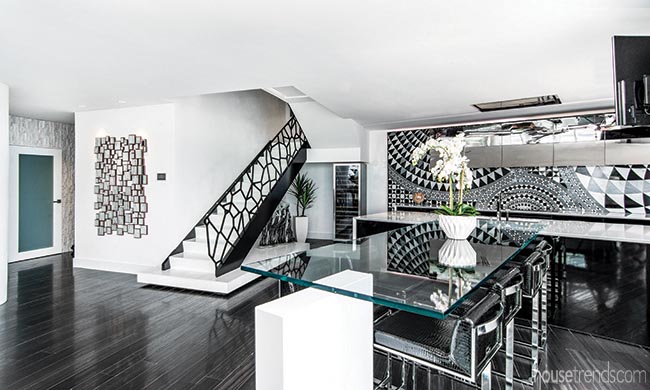
BRIGHT idea: Let the backsplash do the talking
Photo by Lucas Harris
It’s hard to decide where to look first in this modern penthouse perched 34 stories above St. Petersburg, Florida. Gaze out the floor-to-ceiling windows and you are greeted by the Gulf of Mexico, while inside is a scenic wonderland filled with exotic finishes and materials. The kitchen takes on a life of its own thanks to black lacquer and stainless steel convex cabinetry. But it’s the custom mosaic feature wall that steals the show. Made of imported Sicis tile from Ravenna, Italy, the intricate black and white mosaic creates a truly one-of-a-kind backsplash.
To see more of this kitchen, go to housetrends.com and search: Changes in latitude
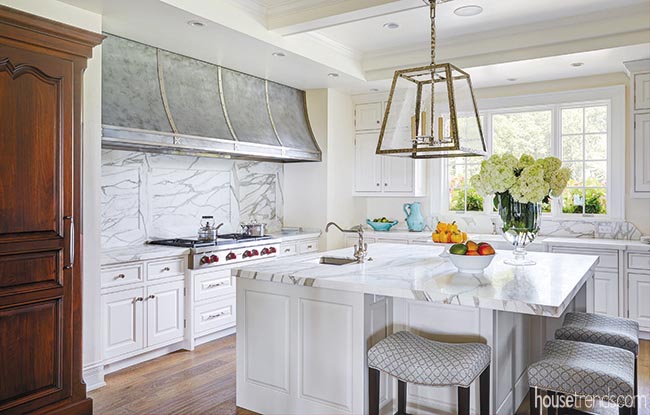
BRIGHT idea: Become a master of illusion
Photo by Mike Kaskel
Designers considered how this kitchen would be viewed from every angle, and then created picture-perfect compositions. As a result, many of the room’s handy appliances are hiding in plain sight—concealed or carefully positioned. Sub-Zero freezer drawers are tucked behind cabinet fronts while the island discreetly houses an icemaker and a microwave drawer.
But the home’s refrigerator proves the most difficult to detect. Its back half is recessed into the wall while its front resembles a custom-made wood armoire, which extends about 15 inches into the kitchen. With French hinges and hardware and a base with disguised ventilation, it mimics a freestanding furniture piece.
To see more of this kitchen, go to housetrends.com and search: Life’s a breeze
RESOURCES Kitchen designer Kimball Derrick; Interior designer Douglas Greiwe; Architect Architects Plus; Contractor Joe Stewart Builders
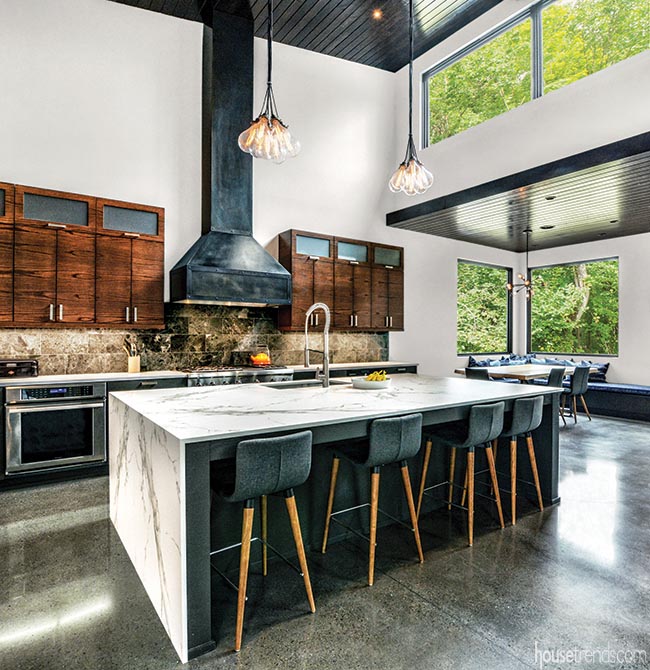
BRIGHT idea: Establish a key focal point
Photo by Brent Madison
A focal point of this kitchen in a home in the Fox Chapel area of Pittsburgh is the custom metal hood, something that was paramount to the homeowners. The kitchen island serves as the centerpiece, featuring an asymmetrical waterfall Dekton countertop offering plenty of space for food preparation. To offset the stillness of the white Cambria quartz perimeter countertops, the designers added a black marble backsplash. Two-toned, custom oak kitchen cabinetry, suspended over state-of-the-art modern appliances, provides ample storage space.
To see more photos of this home, go to housetrends.com and search: A natural fit
RESOURCES Architect Gaskill Architecture; Builder DJ Beam Construction; Lighting Restoration Hardware; Painting Colorworks; Cabinetry Trilogy Cabinets & Design; Polished concrete flooring Wexford Contracting, LLC; Windows Marvin, Allegheny Millwork; Quartz countertops Cambria, fabricated by Top Advantage; Island countertop Dekton, fabricated by Ultimate Granite; Backsplash Black Cashmere and Ballistic Pebble, Ceramiche Tile & Stone; Appliances Thermador; Jenn-Air; True, Don’s Appliances; Sink Kohler, Penstan Supply; Range hood Ironhaus, Inc.
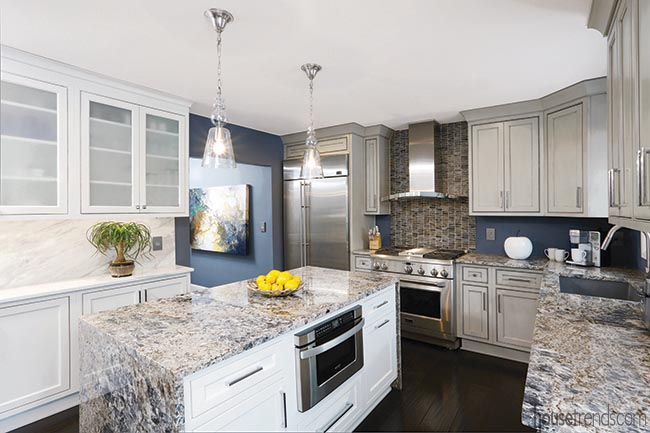
BRIGHT idea: Use light fixtures to add personality
Photo by Hal Stata
Not a stranger to long, non-traditional hours, this busy professional needed a place close to work where he could easily retire for the evening without straying too far from the office. The solution? A charming pied-à-terre just above his place of business. The kitchen is fully functional with a gorgeous mosaic slate tile backsplash, a commanding 18-square-foot island and a combination of upper and lower cabinetry for storage. A pair of pendant lights dangles over the island, adding a little glitz to the navy blue-walled space.
To see more of this kitchen, go to housetrends.com and search: HomeWork
RESOURCES Designer Taylor Lavigna; Contractor Calvetta Brothers; Cabinetry Showplace; Flooring Summitt Floors Private Reserve (custom); Countertops Blue Flower granite, Bella Stone; Backsplash Puccini slate mosaic; Sink Blanco granite composite, Edelman Plumbing; Dishwasher Custom Showplace Panel; Refrigerator and oven GE Monogram; Paint Granite Peak, Sherwin-Williams; Lighting Cleveland Lighting; Microwave Sharp, Snow Brothers; Hood Best from Edelman Plumbing
Article appeared in Housetrends Cincinnati – November/December 2018
