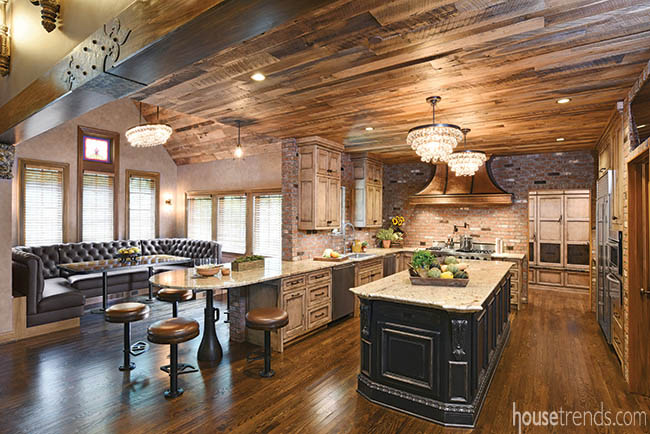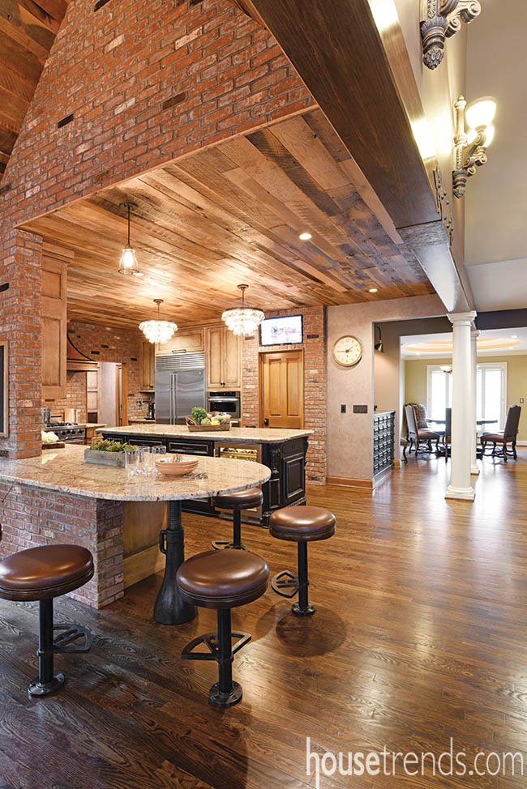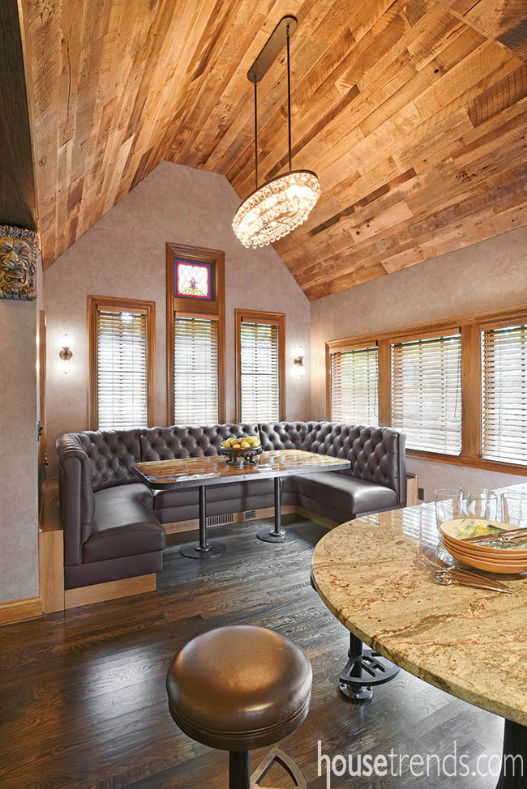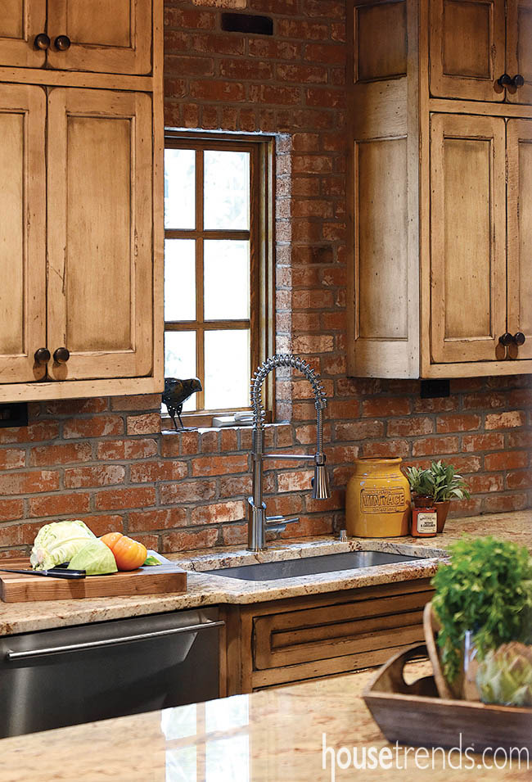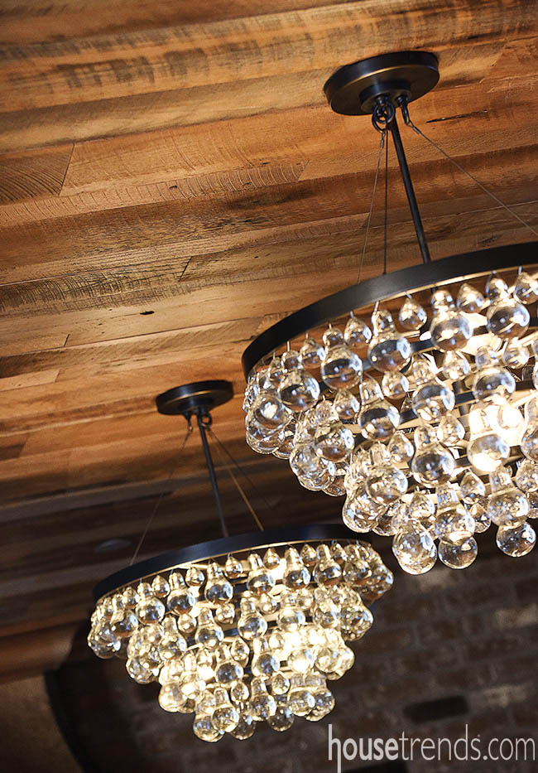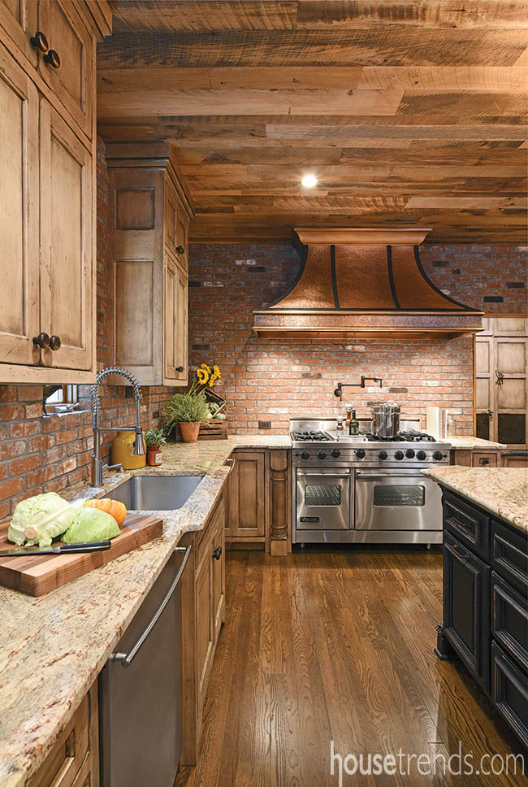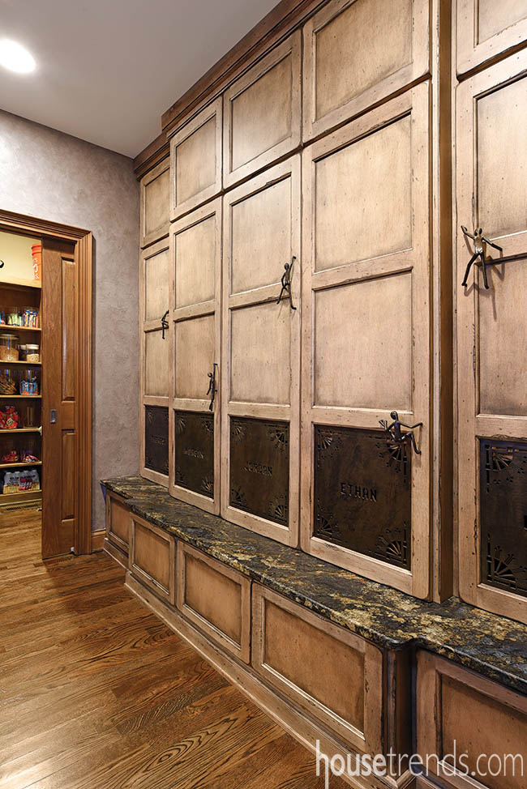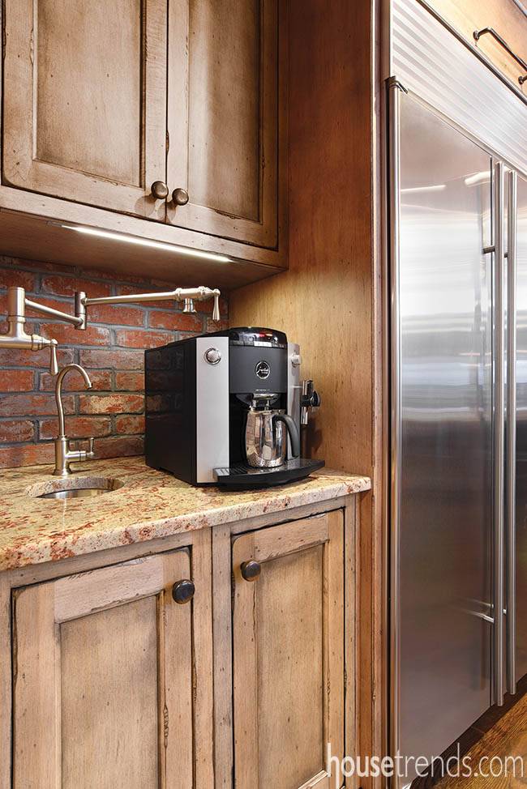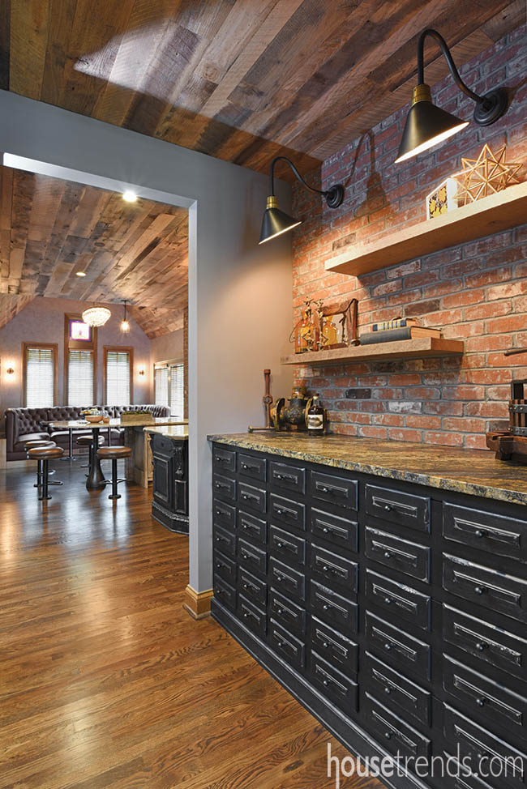After 14 years, Don, Theresa and the rest of the Halpern family and their lifestyle simply outgrew their kitchen design.
That is when they teamed with Dave Fox Design-Build Remodelers to gain a kitchen makeover that would radically change the flow and usability of the kitchen. In addition to opening up the space, the couple wanted to update the look to more closely match the old-world style of the rest of the home.
“We wanted to make it a more inviting and usable kitchen by using some of the adjacent spaces. It is not only more visually pleasing but it’s more functional,” says Romano Klepec, Dave Fox design consultant.
Incorporating creative personal touch details was an essential component to the project for the Halperns, which required a close working relationship with the Dave Fox design team. These details include bar stools, a dining table and steel mudroom panels custom made by Don; integrating repurposed wood; trading in canned lighting for more subtle warmth in the kitchen, and the room’s functional conversation piece—a 50-ton screw jack that the couple acquired from a shipyard to support the extended Stone Mart granite countertop.
The most intensive requirements for expansion were removing the two walls that partitioned the kitchen: the wall between the kitchen and the breakfast room, and a load-bearing wall in the living room that created the hallway. That was replaced with a new beam and two columns matching similar columns in the home’s entryway.
With the walls removed, the team had plenty of space to get creative, starting with the kitchen island that tripled in size. The rarely used breakfast room, now a part of the open space, got an elegant and functional facelift. A large, leather booth wraps around the back wall and faces the kitchen seating area that now accommodates all five bar stools.
“If people were eating at the booth or eating at the bar they would still be together,” says Theresa.
The main kitchen is accented with 2,800 bricks that Don sanded by hand to achieve a desired finish. The brick walls and chandeliers work beautifully with the wooden floors and rustic details of the entire extended space.
The decorative changes in the new space mesh a warm vintage feel with modern style. The repurposed barn wood used to cover the plain cathedral ceiling in the breakfast area is reclaimed antique oak. The satin finish creates an elegant, inviting warmth.
The cabinets required custom work in order to achieve a finish that would complement the brick, granite and steel elements.
“The level of distress had to be just right so the cabinet didn’t look beat up and so it did not look too finished while still maintaining a high level of quality,” says Romano.
The vintage design of the kitchen cabinets extends into the adjoining mudroom, offering just the right combination of visual appeal and functionality. Each family member has a locker with shelves, a USB port to charge devices overnight and drawers that hold shoes and sports equipment for the kids.
There is even a cubby between the kitchen and mudroom with an integrated filtered water system and a yacht sink that fits perfectly into the personalized space. This enables the family quick access to filling water bottles or a cup of coffee as they head out the door.
While the kitchen makeover took six months to complete, the Halperns say it was manageable because they could comfortably live in the home the entire time.
“We were able to tape off that whole part of the house, so it was not a tremendous lifestyle change. We had a separate entrance and exit,” says Theresa.
All in all, the Halpern family could not be happier with their kitchen redesign that now fits their home and lifestyle perfectly.

