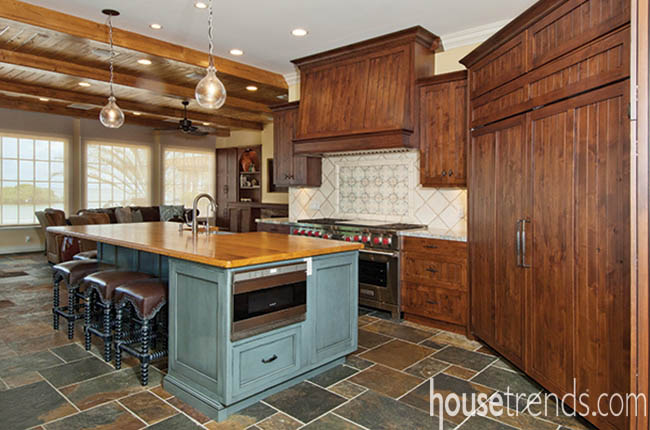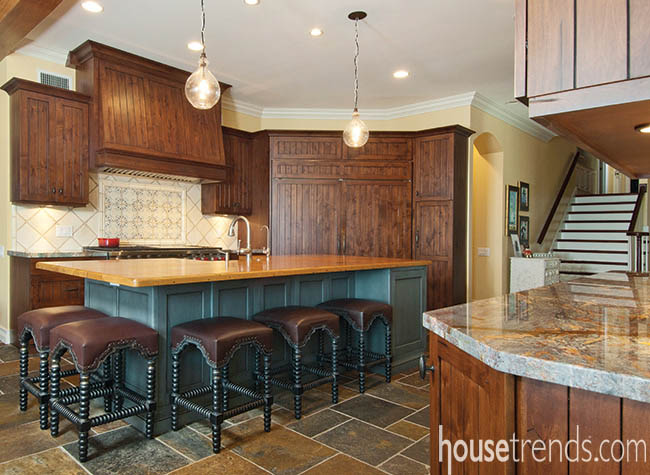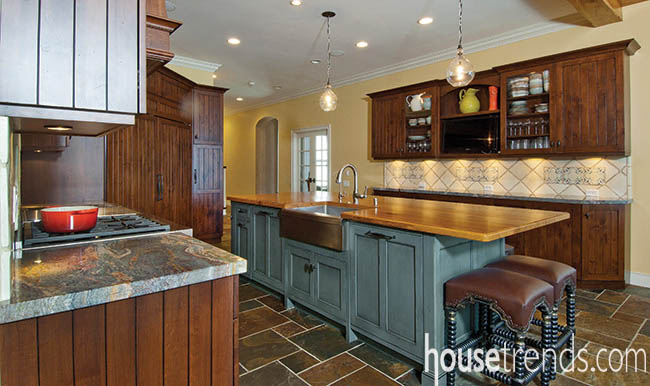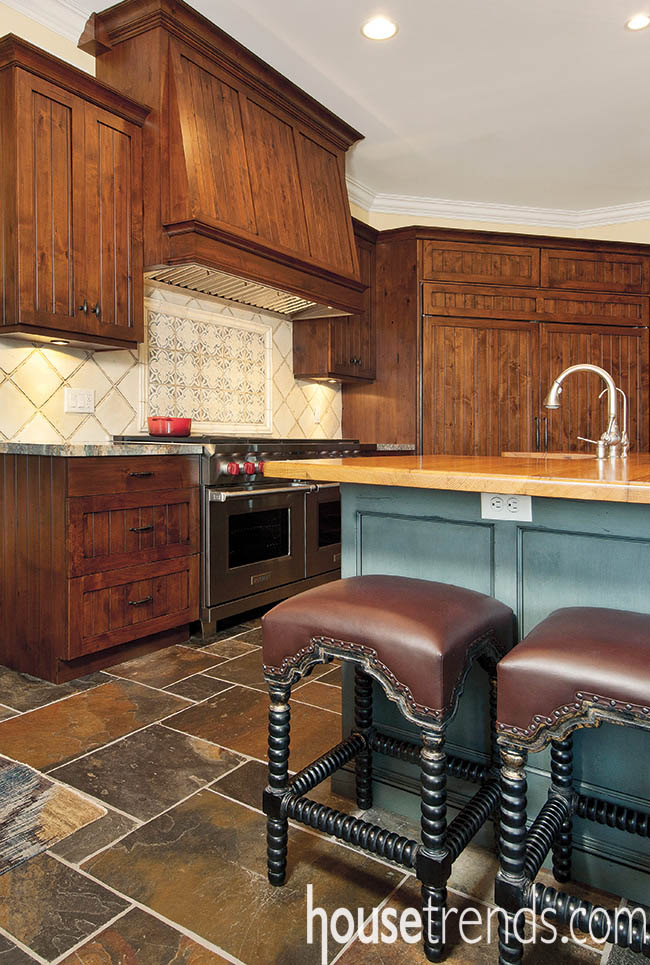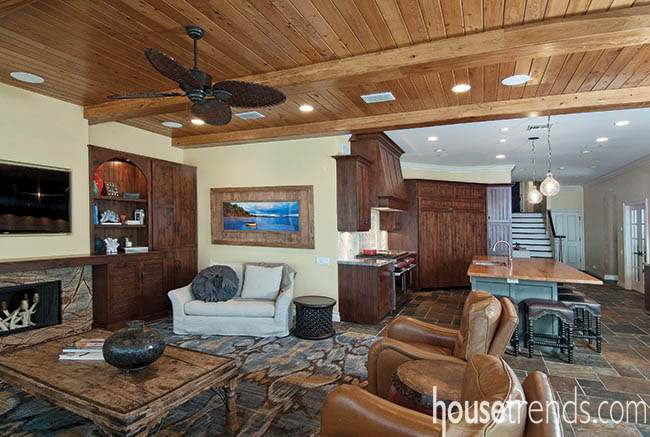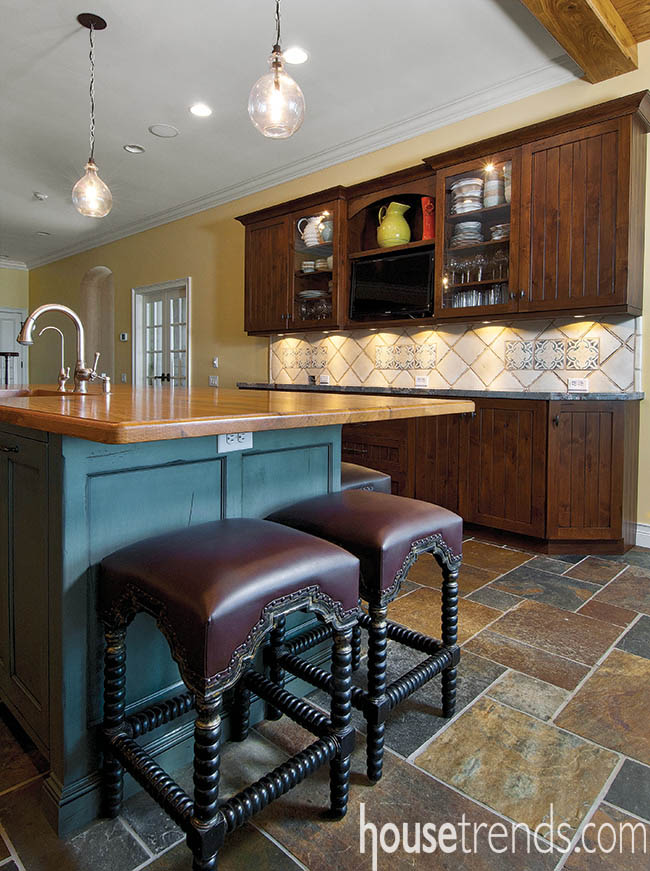If you don’t find the Barrott family gathered around the wood-topped island in their kitchen, you’ll find them enjoying the benefits of living just steps from Tampa Bay. “Boating, fishing, surfing—you name it,” says Helen Barrott. “We’re interested in almost anything that involves the water.”
Helen and her husband, Chris Barrott, moved their family from Ohio to St. Petersburg nine years ago. “We both grew up around the water and we have wonderful memories from our childhoods,” Helen explains. “We wanted our children to have those same experiences.”
With the soothing waters of Tampa Bay serving as a backdrop, the Barrotts knew it was time to update their standard kitchen into a space more worthy of its surroundings. They turned to Nancy Braamse, CMKBD, owner of Olde World Cabinetry and contractor Daniel Ashline, to help them transform their kitchen into a nautical-inspired culinary haven
When it comes to colors and design, Braamse recommends selecting the countertop first. “Fall in love with a stone. We can’t change the stone’s color, but we can do anything with wood,” she says.
Chris and Helen’s passion for the ocean can be seen in their granite selection. The curved veining of the Blue Louise granite mimics the movement of water and served as the starting point for the kitchen design.
The island cabinetry incorporated the gray-blue hue of the granite and features a distressed glaze and crackle finish. Topped with a large reclaimed white oak counter, the island, along with the large farmhouse sink, adds a rustic touch to the space.
Knotty alder cabinetry, featuring an antique bronze stain and glaze, lines the perimeter of the kitchen. The tongue and groove beadboard cabinet doors are reminiscent of a coastal, Nantucket-inspired kitchen. “Chris and I love the warmth of wood and we wanted a weathered, rustic atmosphere,” Helen says. “We spent years in a pristine white kitchen; it was time for something unique and different.”
Helen is quick to point to the multi-colored slate flooring and says she insisted on the material due to its durability. Not only does it complement the blue and brown color scheme, the slate holds its own against the wear and tear of two dogs and children. The slate was carried through to the adjoining family room and down the hallway to the front door for a seamless transition.
Braamse is also proud of the backsplash, comprised of Tabarka terra cotta tile. “It’s very soft, with a lot of texture and a subdued color and design,” she explains. “It brings a lot of visual interest to the walls.”
Not to be outshined by the new colorful kitchen, the adjoining family room also received a much-needed facelift. Ashline and his crew covered the ceiling in distressed wood to create a cozy retreat. Built-in units made of the same knotty alder used in the kitchen flank the fireplace. Braamse removed the old white fireplace surround and replaced it with rich Rainforest Brown marble with a leather finish for character. Helen, who is a big sports fan, loves the 62-inch flat screen television that resides in its own custom-made niche above the fireplace.
“They know our taste and style so well,” says Helen. “Nancy knows how much I love sports; she also made sure to include a small television in the kitchen.”
The remodeled living space is the perfect place to end a day spent at the water. “My husband will bring home a lot of fish that he catches,” says Helen. “I love it when the kids gather around the island and we cook dinner and spend time together.”

