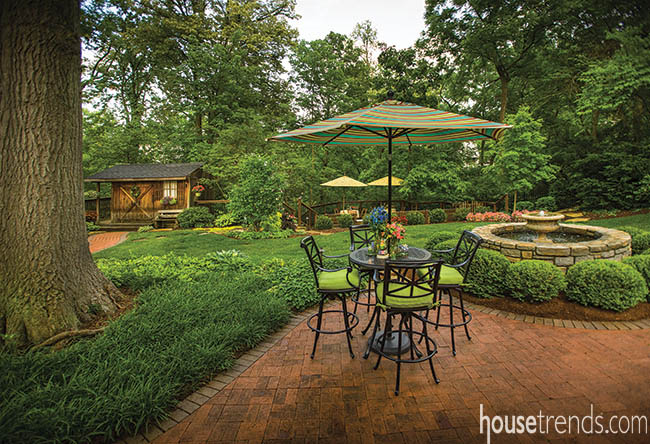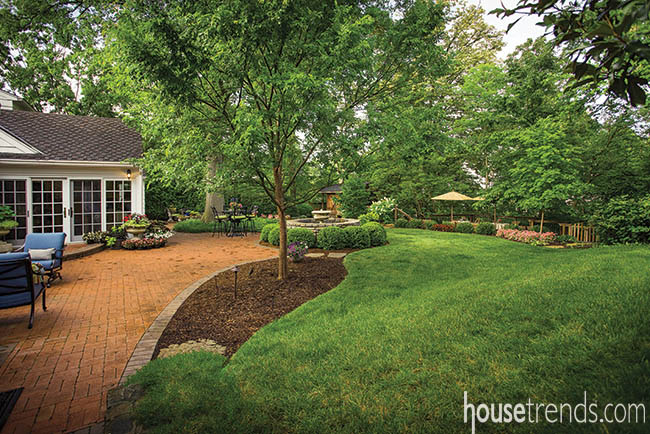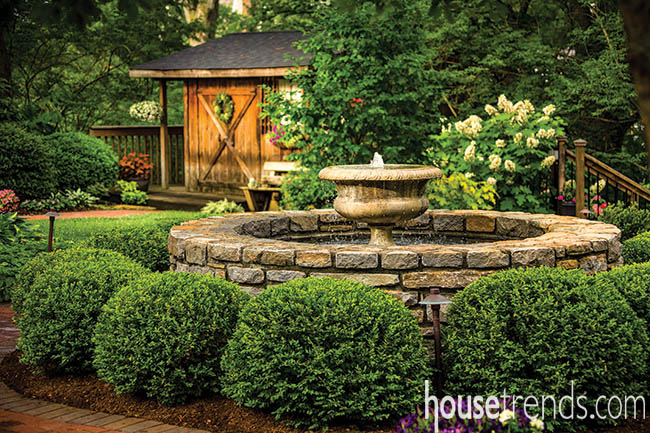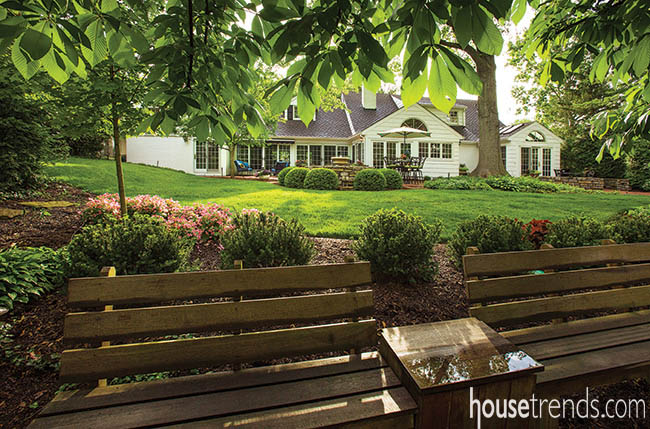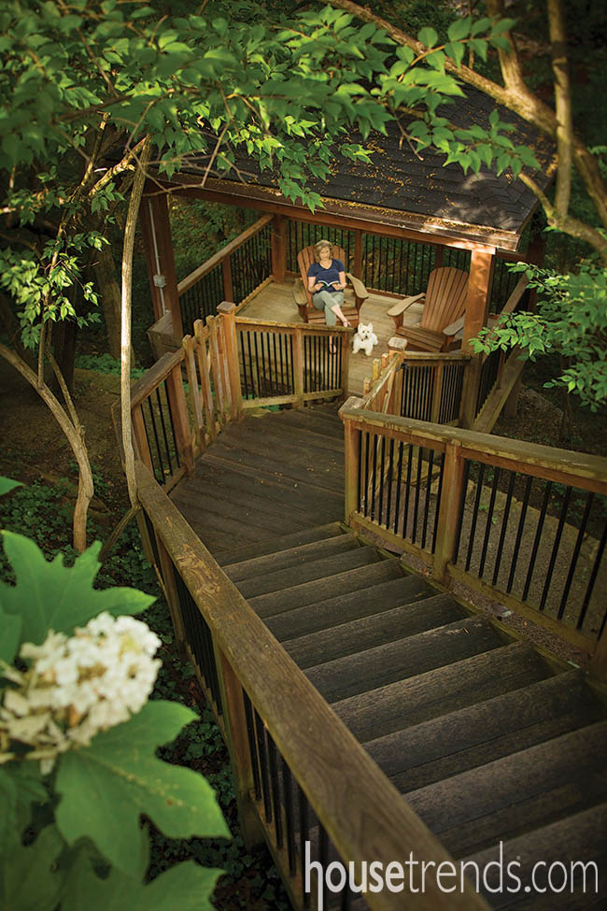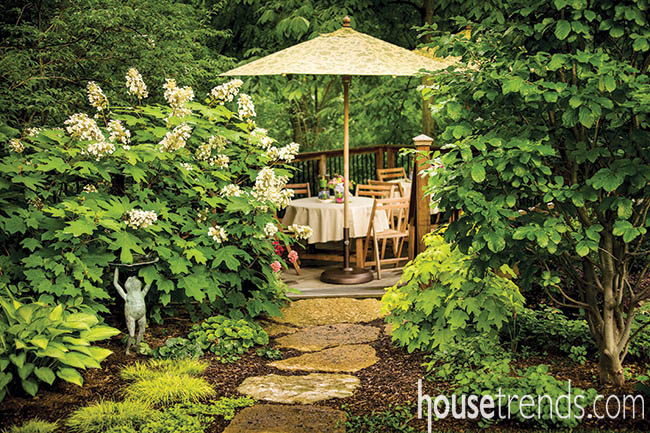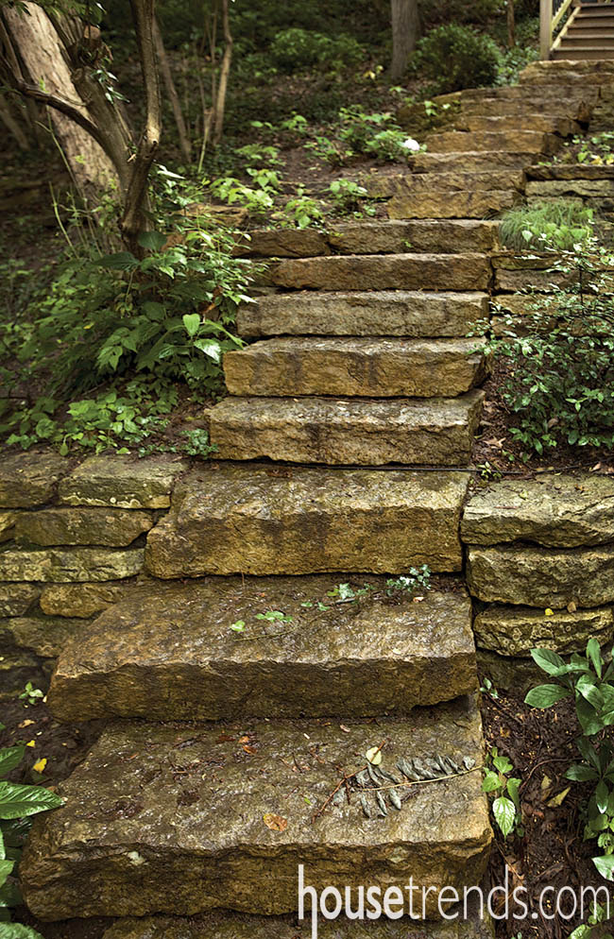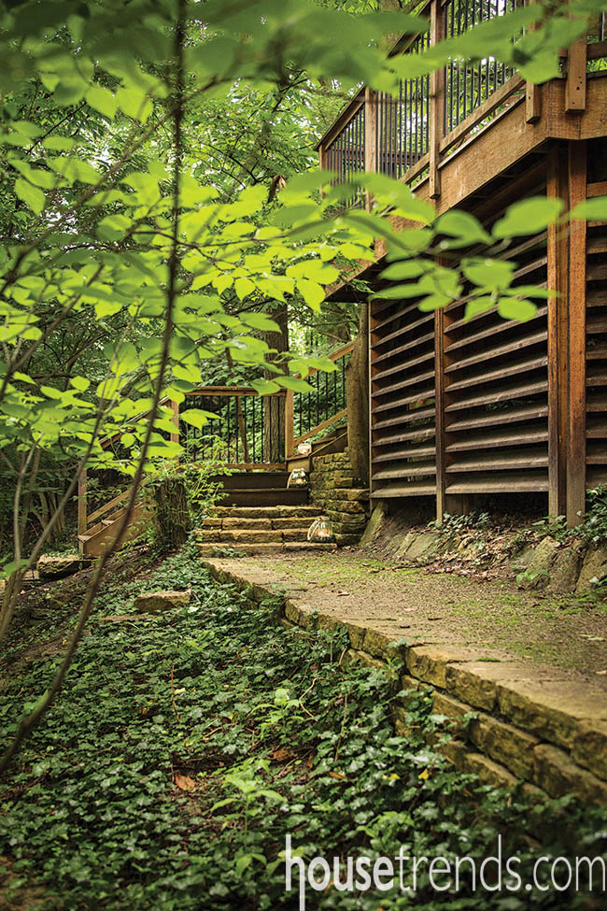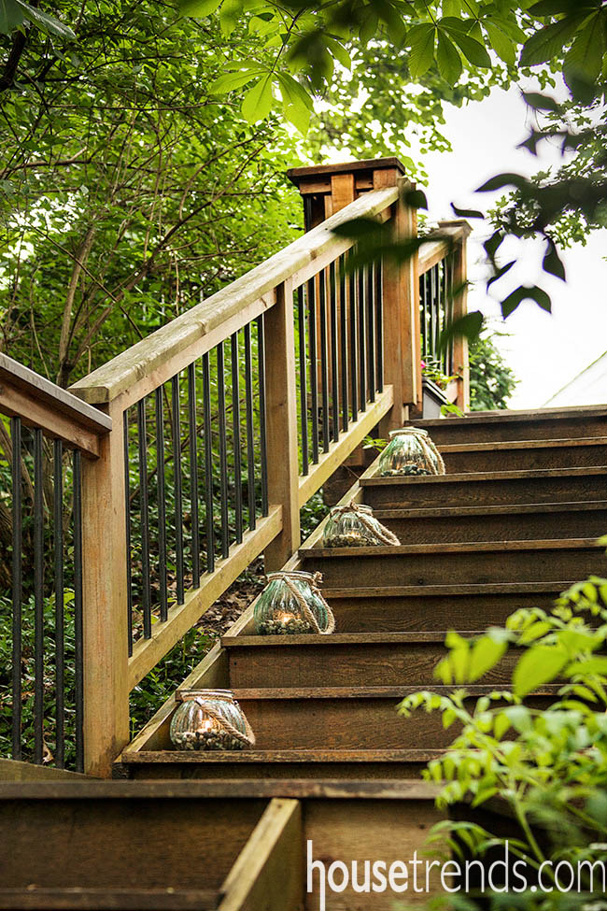Carol Wilson is a keen gardener who worked hard to make the yard of her Hyde Park home beautiful. But, with her son in college and her daughter graduating high school, she was enjoying new hobbies, thinking about the future and in need of a project.
What Carol had was a pretty yard with a big chunk of unseen and somewhat unusable space thanks to a steep slope at the back of the property, which is just less than an acre. What she wanted was a gorgeous and welcoming space just as practical for large parties as for a quiet dinner for two. She wanted a back yard that could be a gathering spot for the families her children might one day have.
“I just kept thinking, ‘Wouldn’t it be wonderful if they could get married here?’” Carol says.
Hours of discussion with a landscape architect, years of work and 50 tons of stone later, Carol has the yard of her dreams.
Clay brick patio spaces stretch across the back of the mid-century house, with a sitting area off the living room, a cafe table and fountain outside the kitchen and an intimate dinner spot next to the master bedroom. The clay bricks were reused from the original patio, with new, darker bricks outlining the space. Hand-mortared walls match the water feature, create a sense of enclosure and provide a practical use as extra seating.
From the patios, walkways lead to a refurbished storage shed and a large mahogany deck overlooking the back of the property. In the leafy green of summer, you see only peeks of neighboring homes.
The view from the deck reveals the secret of the back yard—and the real work that went into it. The slope is fully terraced, with walkways and gardening beds and storage built under the shed.
Down a short flight of steps, a pavilion is tucked among the trees. Carol likes to read there and often is visited by deer and birds.
“I tell my husband, ‘Why do I need to go on vacation when I can just come out here?’” she says.
The backyard redesign began in fall of 2008 with the installation of the patio, seat walls, fountain, lighting and micro-irrigation system. The deck and terrace work began the following spring—the stone had to be lowered in from a neighbor’s driveway—and the project was completed when the pavilion was finished in 2010.
The project was handled by Natorp’s, the Mason-based landscape design firm and nursery that still provides maintenance on the property.
“We worked with what was here in a creative and organic way,” says landscape architect Tom Fryman. “This is a unique place and I made sure it stayed that way.”
Fryman and the Natorp’s crew kept most of the original trees and added in hardy, unusual plants such as a Persian Parrotia tree picked for its fantastic fall color, a burst of orange and yellow and purple. They left a few beds for Carol to bring in annuals each spring, but created a landscape of perennials to keep the yard lush nearly year-round.
The result is a yard that fits in with the neighborhood, yet feels natural and completely individual—as if the houses popped around this wooded escape.
“The question always was, ‘How nice can we make it? How nice can it be?’” Fryman says. “Not ‘how over-the-top?,’ but ‘how nice?’”
Although the redesign was “finished” in 2010, maintenance and work continues. Some plants haven’t worked out as expected and had to be replaced. Other things didn’t quite meet Carol’s vision. She and Fryman continue to discuss and revise the project.
“You can’t just plant and be done,” Carol says. “You have to be willing to say, ‘Let’s just try this and see if it works.’”
No weddings have happened yet, but the back yard regularly is home to bridge club and other gatherings. Add in food, drinks and fresh flower arrangements, and the beautiful back yard is a space that holds up to the fanciest of venues.
No weddings have happened yet, but the back yard regularly is home to bridge club and other gatherings. Add in food, drinks and fresh flower arrangements, and the beautiful back yard is a space that holds up to the fanciest of venues.

