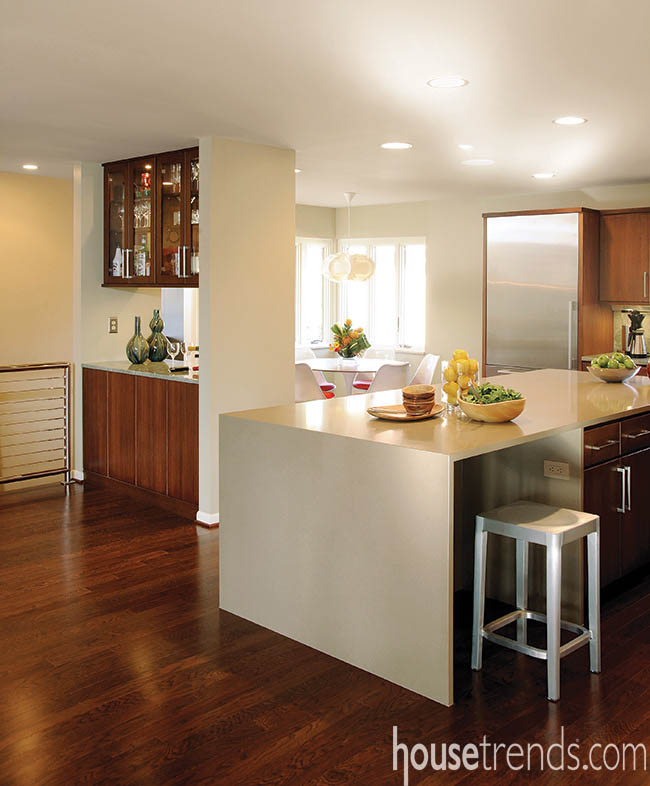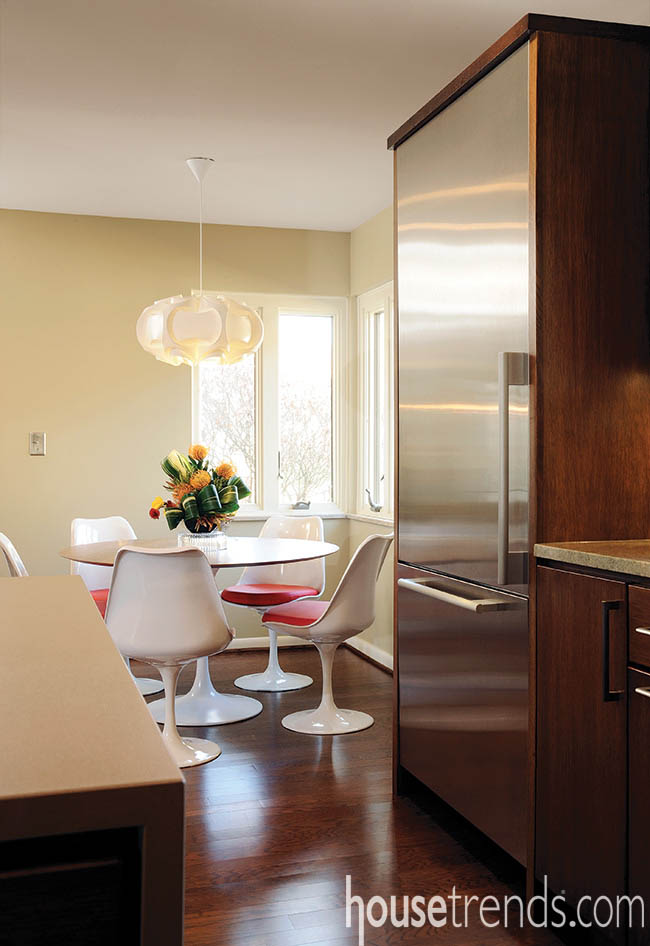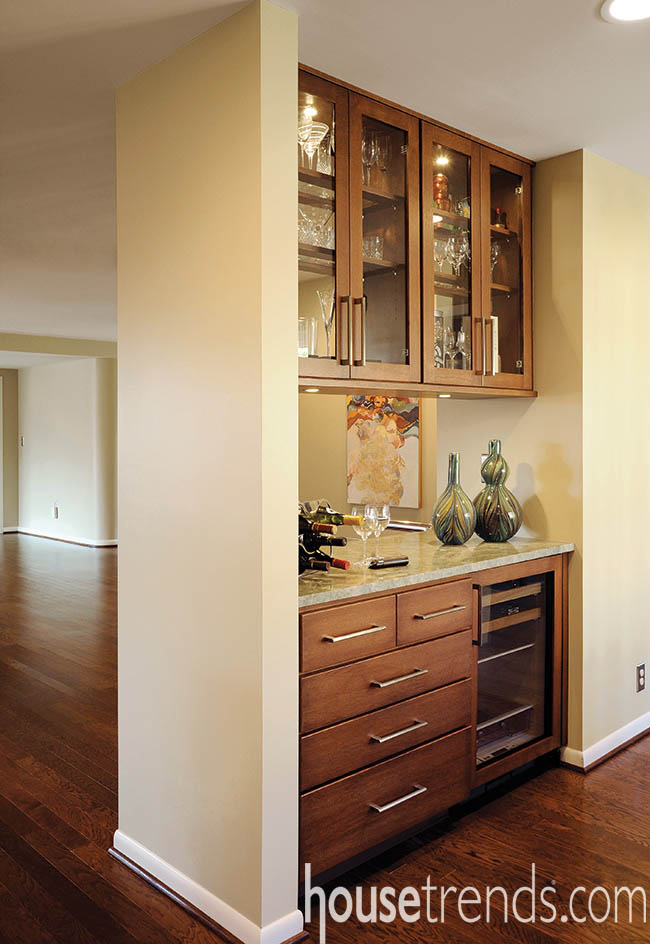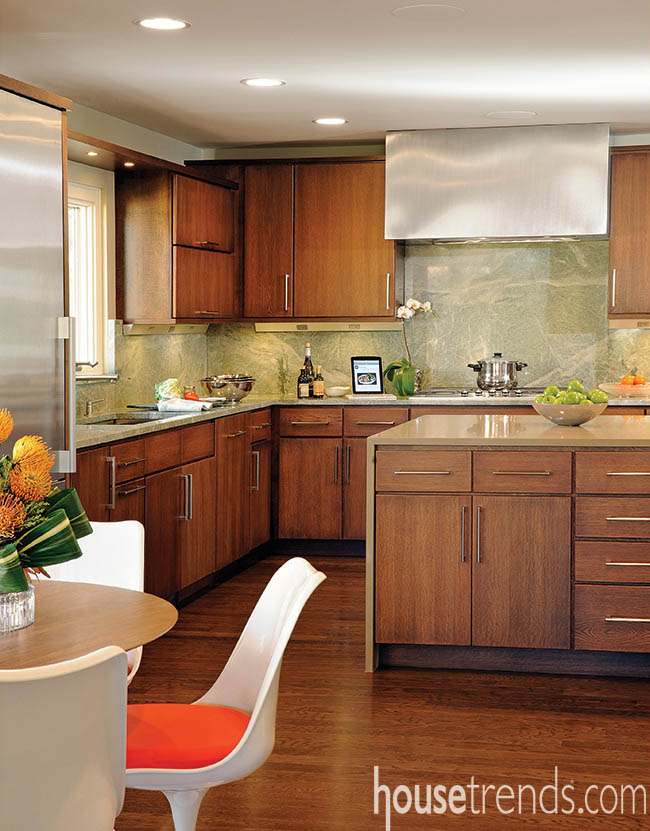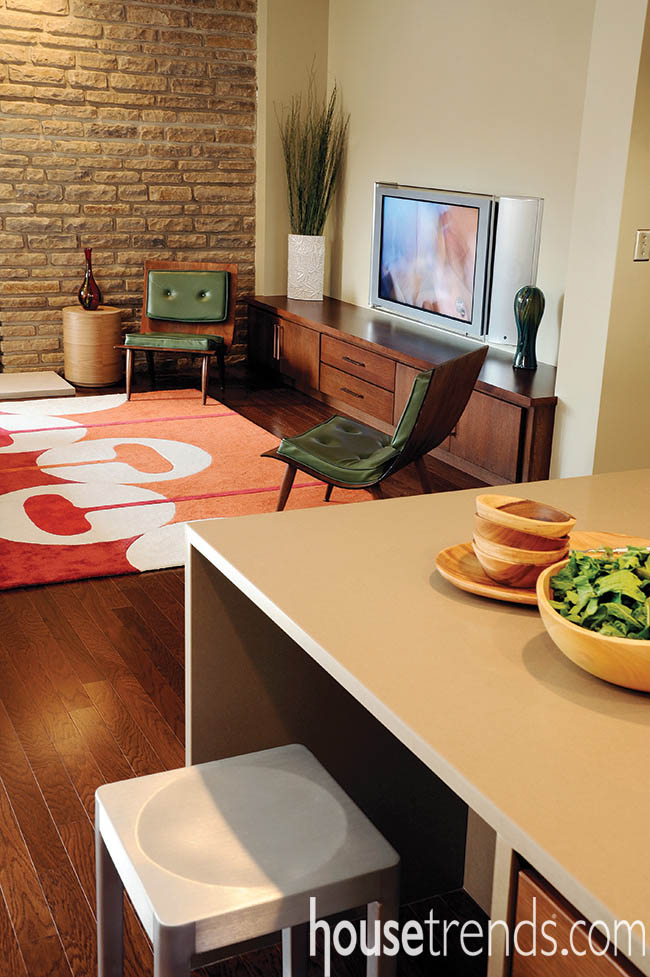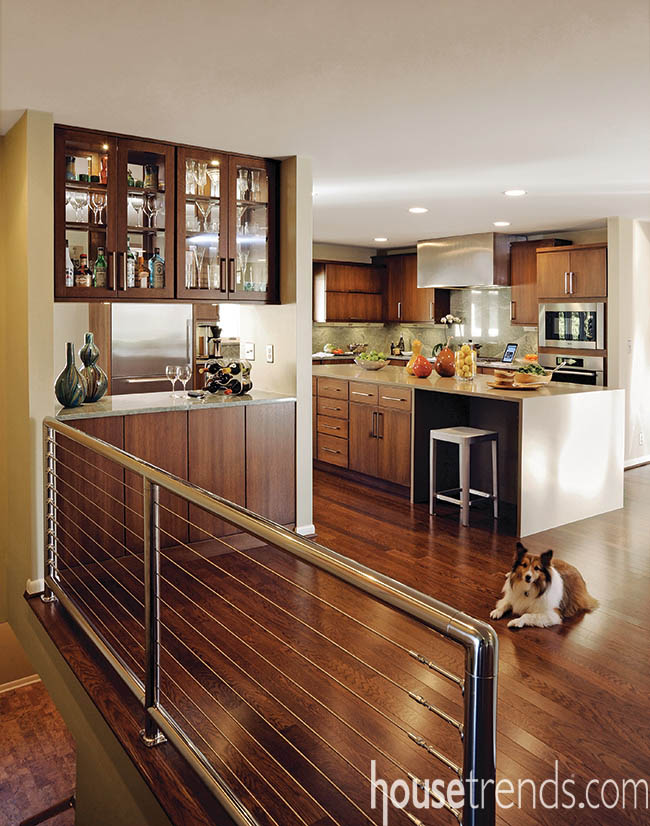When a Columbus area internist and his wife first walked into a house that was on the market in Bexley, they knew immediately that the 1950s ranch would become their home.
Both are drawn to the look and feel of mid-century architecture and this place was, for the most part, a classic.
One thing the husband saw that he thought was out of character for the layout of this style of home was the fact that the kitchen and family room were not connected. Actually there was a wall between the two areas and a fireplace was wedged in a walkway between the two rooms—possibly the result of an earlier remodel.
When J.S. Brown & Co. came on board to lead the remodeling efforts, the homeowners already had initial plans from an architect and had selected an Indianapolis-based kitchen design firm. They needed a local remodeling team to coordinate the logistics, further design the remaining rooms in the home, and make the plans a reality.
The new open floor plan has lots of benefits. The kitchen is now open and connected to the adjacent family room and eating area.
“This opens up our views outside,” she says. “We love the connection you feel with the outdoors when you live in this style home.”
The couple’s four-year-old daughter loves how the new floor plan allows her to ride her scooter “around and around” between the interconnected rooms. And her 13-year-old sister loves the new place too.
“This is kind of their style, it appeals to young people,” her mother says. “It’s full of color and more on their scale. We have no massive pieces of furniture.”
Even though the paint is barely dry, the couple has already hosted several family gatherings. Since the family lived in the home during the renovation, they frequently took advantage of kind offers of a warm meal from friends and relatives.
“That’s why we are hosting so many holidays now,” she says. “We owe them.”
As the primary cook, the wife loves the new Viking stove—her first time cooking with gas. One of her favorite meals to prepare for family and friends is a classic Indian dish, Tomato Rice.
Her husband takes credit for the striking range hood that looms over the entire surface of the stove. The Vent a Hood insert he discovered creates an incredibly efficient updraft—something he feels is important to their kitchen.
“Indian cooking often uses a lot of oil and has scents that tend to linger,” he says.
In the center of the room stands a sleek island covered with Mocha Ceasarstone rising up from the floor, across the top surface and back down. It houses no appliances or sink, but rather space for storage and a couple of barstools. It’s no surprise that this has turned out to be the hub of a lot of the home’s activities.
“It’s turned out to be even more functional than we thought it would be when we designed it,” he says. Guests gather here, kids use it for homework—and the list goes on.
“My four year old pulls up a stool. She has an easel, but sometimes she just prefers to paint here,” he says.
In fact all furnishings in the home are selected with function in mind and the hope of creating an organic feel.
“We feel when we look at the furniture it doesn’t necesarily stand out,” she says, “It looks like it was always there.”
Two mid-century chairs seem perfect for flanking the fireplace in the hearth room. When the homeowner came upon them at Flower Child in Short North, she fell in love with them, even though at the time she wasn’t totally up to speed on the mid-century look.
“I was just trying to buy furniture because we had this big empty space to fill,” she says. “I was surprised by how comfortable they were.”
Today the homeowner is far more familiar with mid-century specifics and shares her husband’s philosophy when it comes to furnishings.
“Pieces need to just stand for what they are,” he says. “If they have a lot of affectation and are too much on the eye, they don’t really satisfy.”
Those sound like words straight out of a Modernist movement text book.

