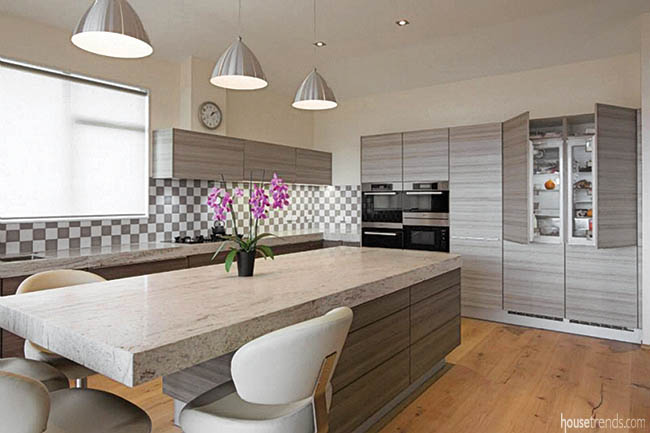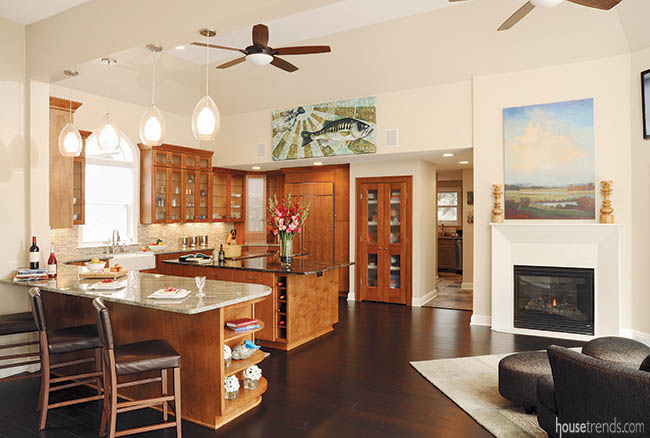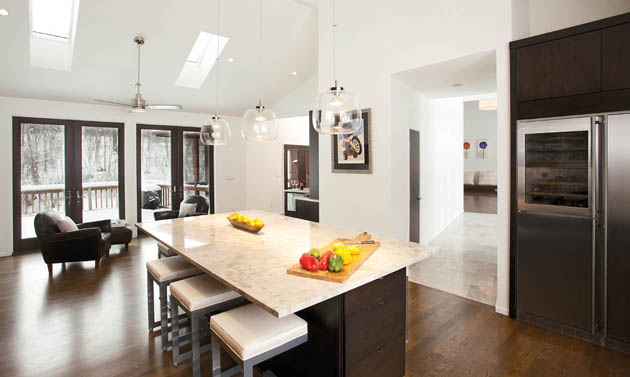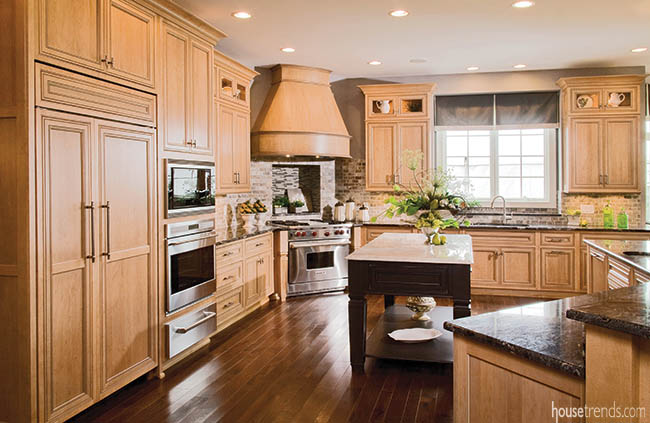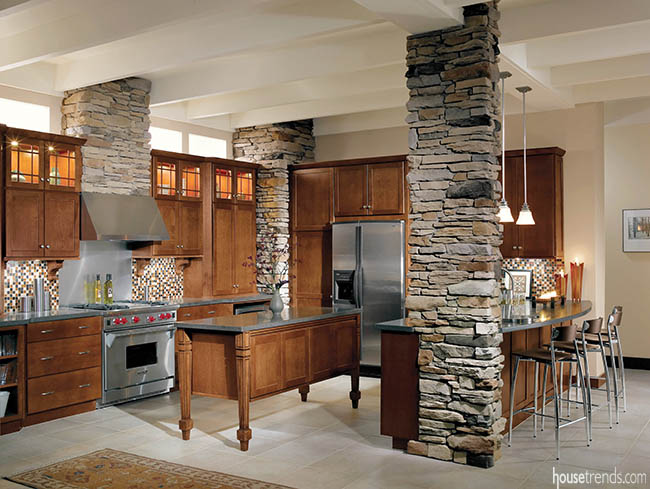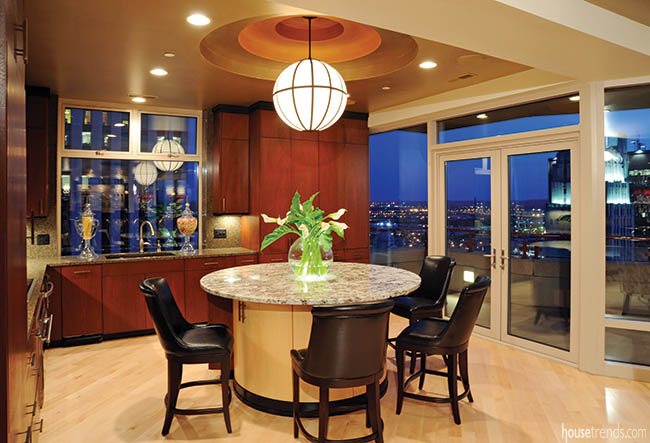The kitchen is a modern hearth of the home where families gather to chat, have a cup of coffee, read the newspaper, do homework and bills, and cook together with friends and family. Opening up the four walls that enclose many kitchen designs can allow this gathering space to gain more meaning for the homeowners’ lifestyles.
“When the open kitchen design concept was starting to gain popularity, no one used the term ‘open concept’,” says Sarah Susanka, FAIA, architect and author of the Not So Big House book series. “This trend started off with homeowners wanting to add family rooms onto their homes next to the kitchens. But then a lot of times the kitchen area became too loud and there was no architectural differentiation of the spaces between the family room and the kitchen.”
Differentiating spaces between the entertaining and the cooking areas is based on the unique needs of the two spaces. Sound and light levels can be controlled in the kitchen if the ceiling is a bit lower than in an entertaining area. Easy to clean and durable floor finishes are more appropriate for the kitchen than for other spaces in the home. Keeping the kitchen’s walls open does not mean that the space has less storage. Kitchen islands typically have cabinets located below. Cabinetry companies have developed creative ways to store kitchen plates and cooking supplies in organization through the use of drawers, and other innovative options.
“Choosing appliances for their beauty and elegance as much as for function is an important concept in open kitchen design,” says Susanka. “The kitchen is no longer a place where homeowners want to just close the doors to their guests. It is now a space that is part of the family at all times. So, the image of the kitchen has changed to be a place where we can comfortably entertain as well.” Appliance manufacturers are accommodating the open kitchen design. “I selected Bosch for a recent project because their appliances are sleek and beautiful,” says Susanka. Some options for hiding appliances include: a microwave that is hidden within a drawer, covers on refrigerators that disguise the fridge for a cabinet, and even control buttons for dishwashers that are hidden on the top edge of the door so that they are not visible on the outside.
Along with the appliances, cabinetry too has become much more elaborate to accommodate the open concept design. Added features such as moldings on the tops of the cabinets, glass doors, and all types of highly-designed wood surfaces make the cabinetry look more like furniture than ever before. Countertops are now selected based primarily on aesthetics rather than on utilitarian and cost-based reasons. Marbles and granites are popular even though manufactured quartz takes more of a limelight lately.
When asked about recommendations for a kitchen island, “A super large island divides the space too much and makes it hard to get around it while cooking and cleaning up,” says Susanka. “In addition to designing the island to a maximum size of four by seven feet, I prefer to keep it free and clear of a cooktop and prep sink.” When kids are sitting at the countertop with the parents who are cooking, if a cooktop is on the island, it could become a hazard. If the sink is on the island, “it always seems to have been placed in the most inconvenient location for the task at hand,” Susanka continues.
Open kitchen designs easily allow the homeowner to combine the cooking, informal and even formal dining spaces together seamlessly.
Many families make decisions about their home based on what they imagine a future buyer will want and ignore their own needs. Susanka’s goal from her books and website is to get people to think about their house plan so that the home is tailored to the homeowners’ lifestyles. Susanka concludes, “Beauty matters. When a house is inspiring, it will last for decades to come.”
Custom made by Tin Peddler, designed by Denis Bruss.

