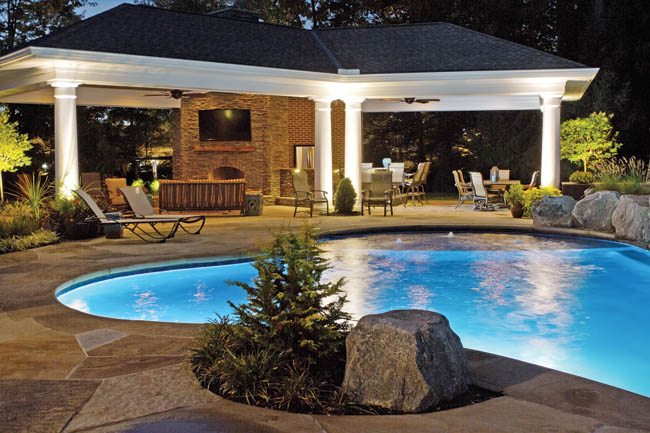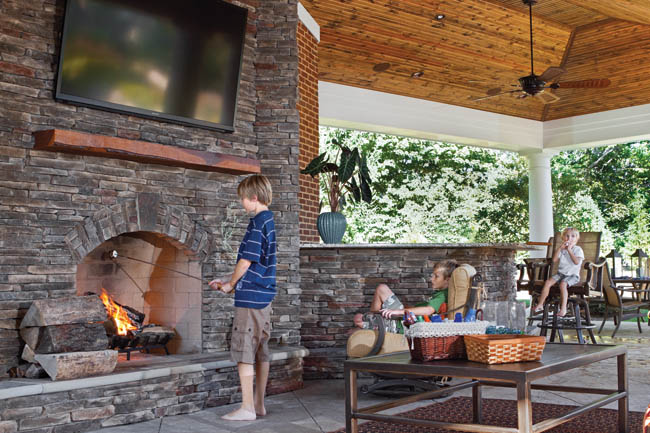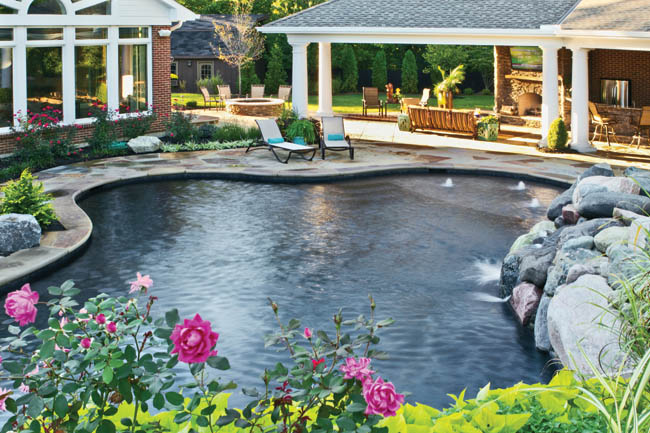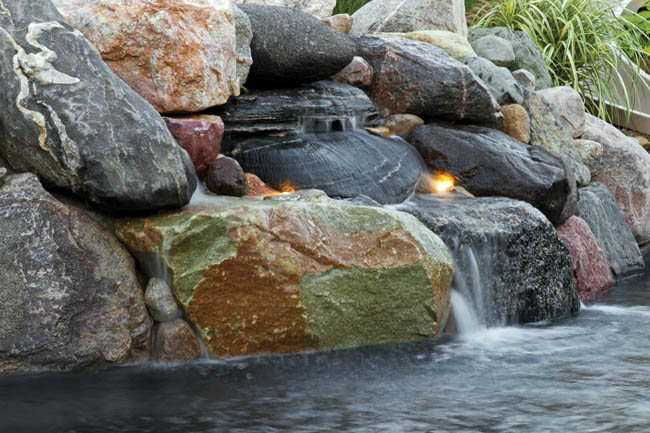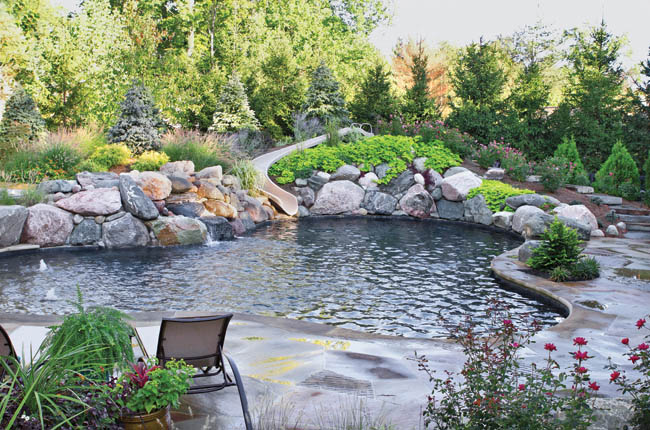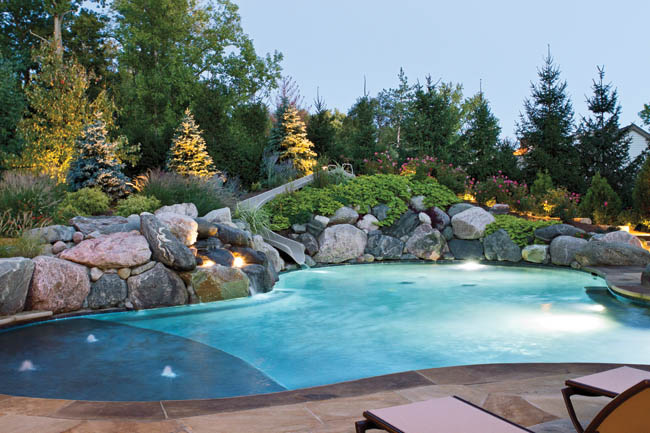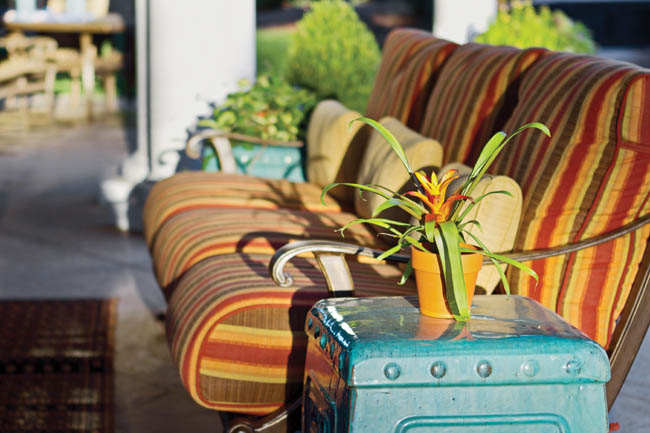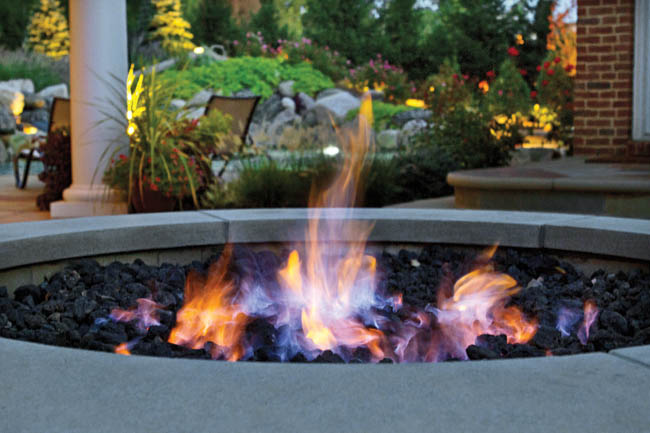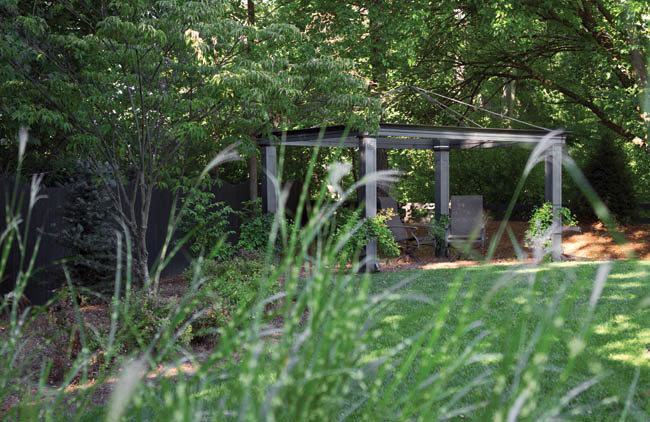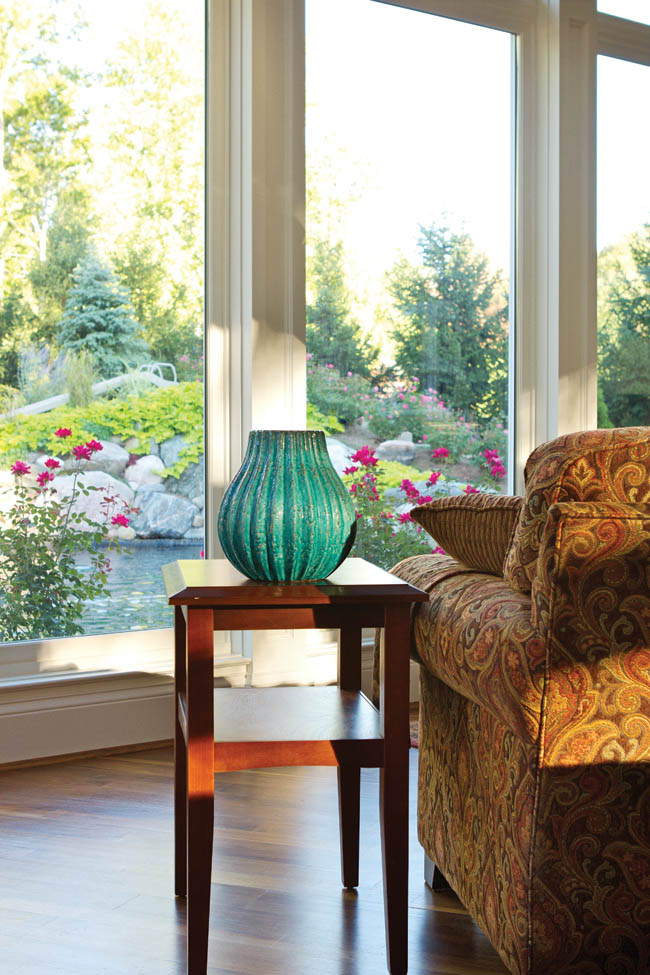The faint sound of children giggling as they run from the playground and splash into their pool; the delicious scent of hot dogs and marshmallows roasting over an open fire; the feeling of a gentle breeze moving across the yard.
Everything in this back yard, tucked away in the Lakeside Park neighborhood of northern Kentucky, seems effortless and organic. Houseguests have no idea that this vision was years and countless trips to the drawing board in the making. And that’s exactly what landscape architect Gayle Frazer wanted.
“I wanted to blend the design elements with the beautiful setting God had already created,” she says. “Definitely not contrived.”
John, the homeowner, and his four children had always wanted a pool. There was just one problem—John’s not a “sit-in-the-sun kind of guy.”
“I decided if we had a pool I’d want a little shade structure,” he says. “I didn’t want to be parked under an umbrella all summer.”
What happened next was a complete snowball effect…or in this case a rock slide…that completely transformed John’s basic back yard into a poolside paradise.
Initially the team spent a lot of time designing the pool but their efforts ultimately led to a complete reconfiguration of the entire yard.
“I guess the ball really got rolling on this project with the waterfall,” Frazer says. “John wanted a waterfall, and the only way you can have a waterfall is on a hill.”
While the cut for the pool did provide a fair amount of soil, the team still needed more to create a hill in this once flat space. Frazer worked with Mark Tepe and his crew at Tepe Landscape, along with David Noll from Noll Builders, to regrade the entire yard, which solved several problems. Not only did this provide soil for the pool surround, it also helped alleviate flooding in the lower level of John’s home. Frazer also created a ‘kid-zone’ with a sunken play area where the wall surround doubled as seating for adults.
Once the ground was built-up into a hillside, Frazer worked with Land and Stone to bring in granite boulders to build John his waterfall. “We had one-hundred-and-twenty tons of granite, and we only used sixty tons,” Frazer says of their boulder selection process. “We only wanted the cream of the crop.”
Oklahoma stone was used to create the pool surround. “The stone mason, Jason Reinhold, actually drove to Oklahoma to bring a truck load of stone to us for this project. Some of the stones in the pool deck are seven feet long,” says Frazer, “Truly a work of art on their own.”
Colorado spruces add privacy around the pool, and potato vine provides color to the rock wall by falling over the boulders. Knockout rose bushes were planted very intentionally along the stone stairs leading up to the slide. “They are my deterrent so children don’t try to climb out onto the rocks,” Frazer says.
The shade structure went through three different concepts and moved to three different locations around the pool.
John’s main concern was being able to see his four children from any and all angles under the structure. “He needed to still feel like he was part of the action without actually being in the pool,” Frazer says.
The space needed to accommodate both a living and dining area, along with a kitchen space. John enjoys entertaining and wanted to be able to cook, eat and relax with friends and family while the kids enjoy the pool.
Frazer was able to create two separate entertaining areas while allowing John to keep an eye on the kids by creating a v-shaped structure that wraps itself around the shallow end of the pool.
A fire pit sits just out of reach of the pool house, enabling the fun to carry on even in the cold weather.
“When we started this whole process, our backyard living space consisted of a patio where our sunroom is now located,” John describes. “While we didn’t need an addition at the time we started this project, we decided to go ahead and plan for a possible addition.
“It got to be a joke with the designs and redesigns…so we finally said, ‘Let’s just build the addition.’”
The sunroom was designed to optimize the views of the waterfall and pool.
“I love the view of the pool from the sunroom,” Frazer says. “Everything just came together beautifully.
“Sightlines are very important in my work,” Frazer adds. “I want my designs to include space for the eyes to rest. This project has exceeded my expectations.”

