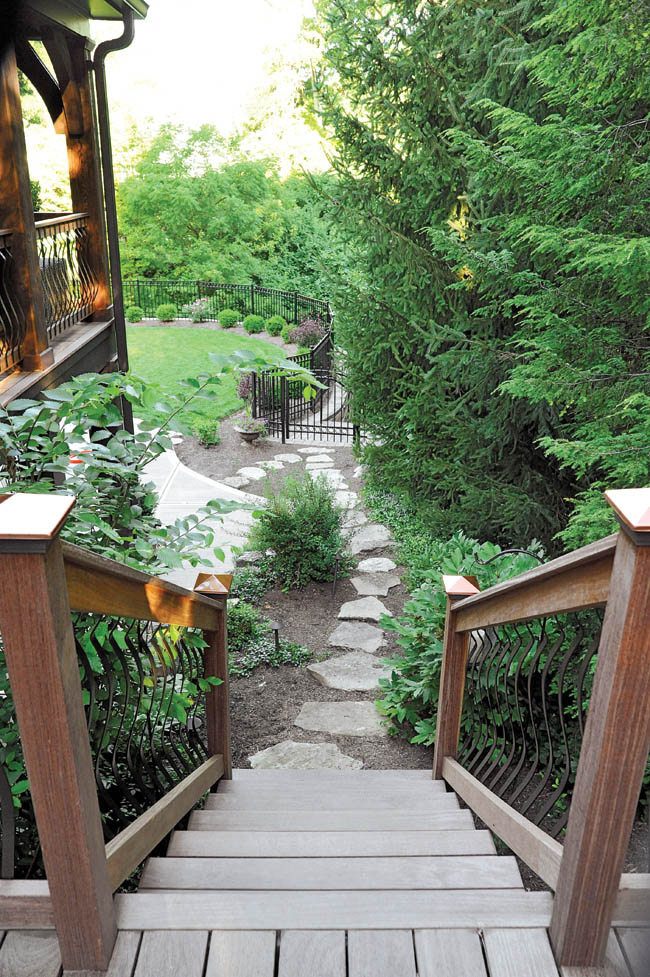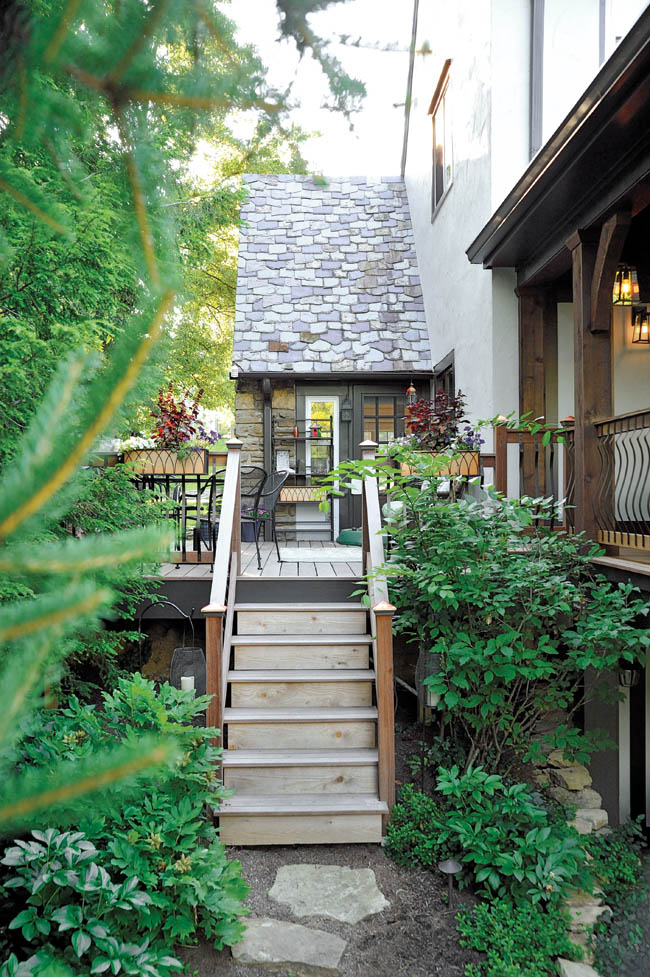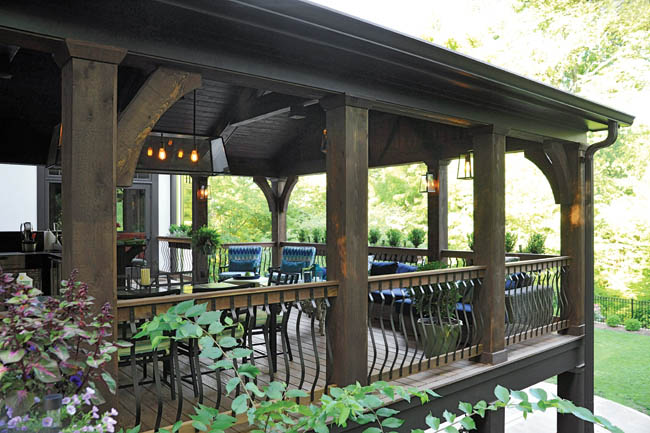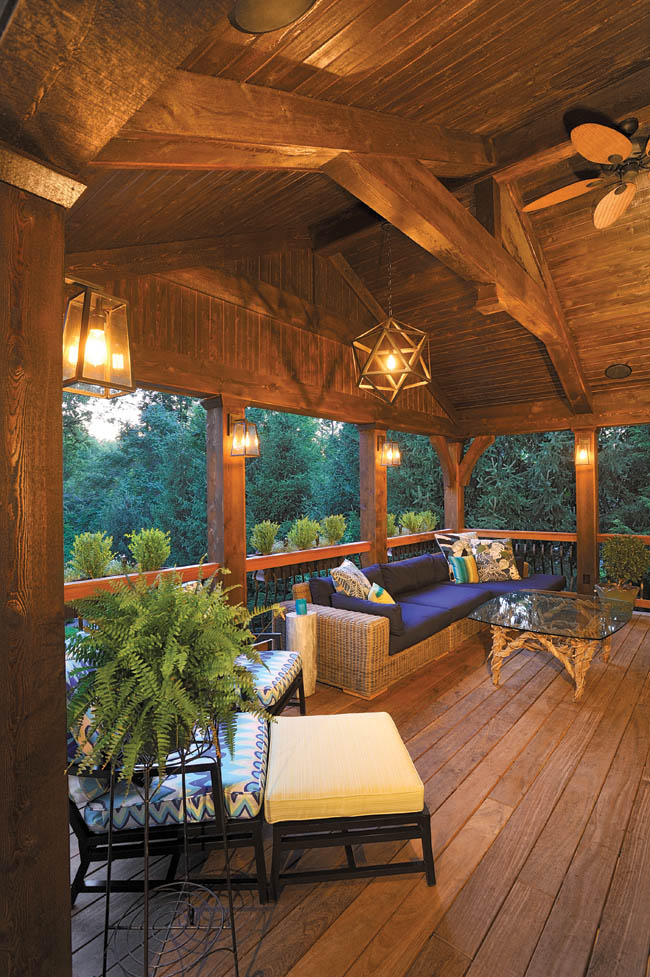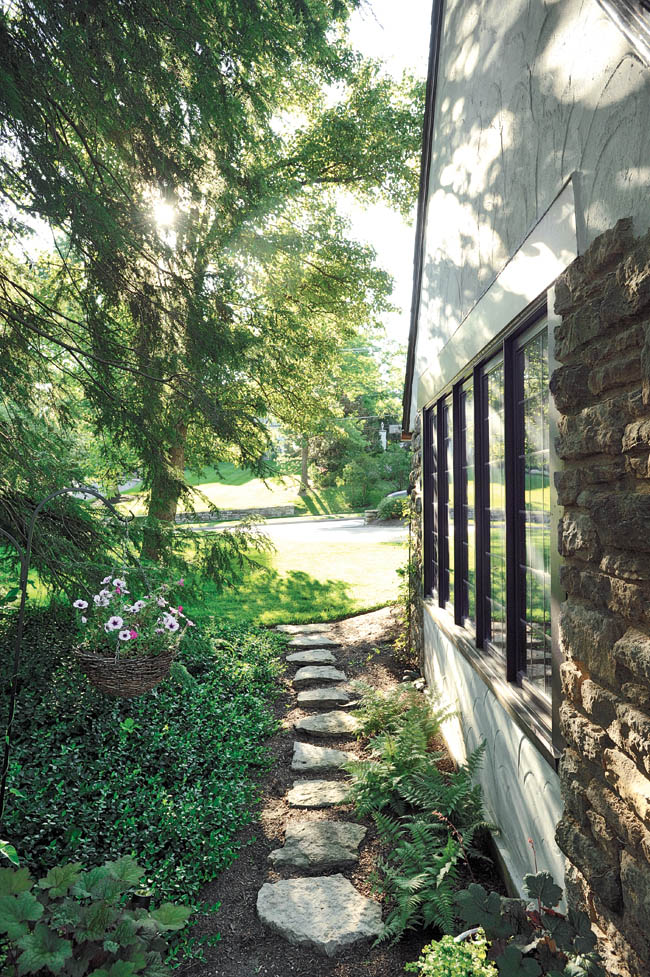When Nicole and Bill Fish purchased their Hyde Park home about six years ago, they could already picture the parties. They could imagine the kids playing in the back yard, or doing homework after dinner. They could even see themselves growing old in the home.
Also painfully obvious? The amount of transformation that the home, and the deck design in particular, would require.
Through a series of renovations, punctuated by a new dining room and 550-square-foot covered porch added to the back of the home in 2011, the young family created spaces that fit their everyday needs and their entertaining style—and all the Halloween parties, sled-riding and fish fries that come with it.
“I think they have a party almost every holiday,” says Tim Howland of The Howland Group, who handled the project along with Jason Wise, co-owner of the design-build firm. “Their old house simply didn’t have the elbow room, so having this outdoor space works well in the warmer and the colder months.”
The back yard was one of the first items of dysfunction the couple addressed after moving in. The property dropped off into a natural ravine that, while scenic, “was useless” in terms of play space for sons Charlie, now 7, and Carter, 4.
Through a massive undertaking that required adding a retaining wall, the couple created a lower-level play area tucked into the curve of the land. There’s a putting green for Bill and a playset for the kids, all placed on artificial turf.
Stone steps along the property line lead down to the area, while a strip of hillside on the opposite side of the yard was intentionally left free of the retaining wall to allow for winter sled-riding.
While the backyard project amped up the fun factor, it didn’t improve the function of the crumbling asphalt driveway or the dated rear-entry garage, which was too small for Nicole’s SUV. A humble carport became the answer to Nicole’s woes, and also the inspiration for the stunning covered porch above.
Working with architect Mary Cassinelli, interior designer Lisa Woods and The Howland Group, the couple created a 25-by-22-foot outdoor living space that can hold up to anything that a party —or two energetic boys—can throw at it.
“You don’t want to have this nice space and never use it because you’re worried about it getting messed up,” Nicole says.
As such, fussy finishes were not welcome. The Ipe decking—made from a renewable hardwood—complements the rough-sawn Western red cedar roof, yet “does its own thing,” Nicole says—no sealing or staining required. The outdoor kitchen which is outfitted with a Weber grill, stainless-steel cabinets and a refrigerator and freezer, sees as much use for quick-and-easy everyday dinners as dinner parties, Nicole says, while the durable navy fabric on a reupholstered sectional sofa promises to hide any food stains.
In the outdoor living space, conversation-starting pieces are set against an elegant, wood-wrapped backdrop, with post-mounted sconces that cast a warm glow. A sanded and stained tree stump—made by Bill’s cousin—serves as a side table. A coffee table from a local boutique brings a treehouse feel to a sitting area, with dried limbs wrapping around its legs. Tiles painted by a local artist bring a pop of personality to a Crate & Barrel dining table.
Recently, Bill was watching a basketball game in the dining room while the kids played at the table. And Nicole realized something. Although the kitchen still needs to be remodeled, and the coats and gloves don’t always find their way into the closet, the deck design transformed their vision into a reality.
“This is exactly what I wanted and how I imagined we would live here,” she says.


