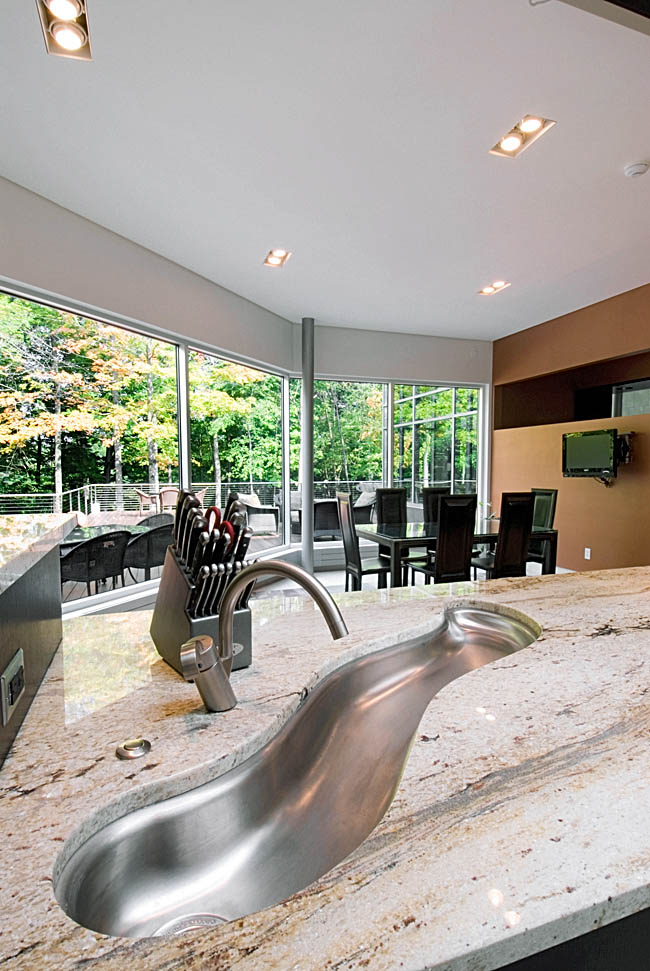The “public” wing of this house was designed for just that use—parties, open houses, and get-togethers. Keeping all the entertainment spaces grouped together means the Dardens don’t have to worry about guests wandering into their or their children’s bedrooms. And it all starts with the 26×26-foot kitchen.
Open, airy with lots of counter space and intuitively placed cabinets, appliances and sinks, this kitchen was made for the chef who entertains. Three stainless hoods, like soda cans hanging from the ceiling, vent the five burner Thermador induction cook top, fryer and steamer, while rich, coffee-dark cabinetry glows in the light of a pyramid skylight that runs the length of the room. At opposite ends is a separate Sub-Zero 601 refrigerator and freezer and three stainless Dacor convection ovens that hang like art pieces halfway up the wall.
Windows dominate the long walls running parallel to the cooking spaces, smaller picture windows on the front and floor-to-ceiling facing the back, near the breakfast room. Both the Dardens say they made a point of having several visual passages from front to back in order to open up the home to as much natural light as possible and bring as much of the outdoors inside as they could.


