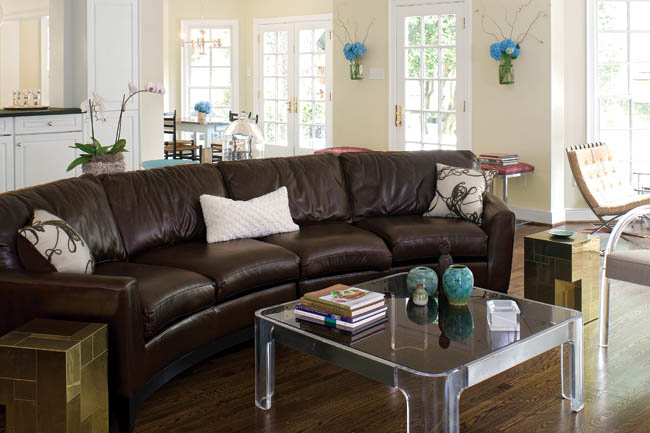In 1926 Windsor Farms was developed as one of Richmond’s first planned neighborhoods. The large Colonial Revival and Cape Cod homes and Georgian Revival mansions on half acre to 23-acre lots were some of the best designed and built homes that money could buy. Now in the last several years there has been a huge resurgence of construction as homeowners are updating and adding on to these magnificent homes.
Two of the homes—one on Banbury Road and one on Windsor Way—were done at almost the same time, with the same architect, the same kitchen designer and were located just blocks apart.
One of those families was the Londrey family. After seven years in their Banbury Road home, the Londrey family was ready to remodel, they simply needed more room. So they worked with builder Jim Dunkum of Dunkum, Inc., architect Dan Ensminger and kitchen designer Dave Raber.
The massive new kitchen design was a collaborative effort of Ensminger and Dave Raber, CR (certified remodeler) of Classic Kitchens of Virginia, Inc. Raber designed this kitchen with white semi custom Brookhaven cabinetry with satin nickel knobs and cup pulls. Polished Venatino white marble countertops offset the deep white porcelain country kitchen sink with arched nickel faucet. Appliances include stainless steel double wall ovens, a white refrigerator with stainless accents and a dishwasher. The stainless cooktop with an integrated warming drawer has a pot filler and a custom Brookhaven hood with large tablature, custom corbels and windows on either side.
A large opening over the sink looks into the family room, where the bright blue design continues on, obviously at first, but then more in a more subtle manner with just knick-knacks on the table.


