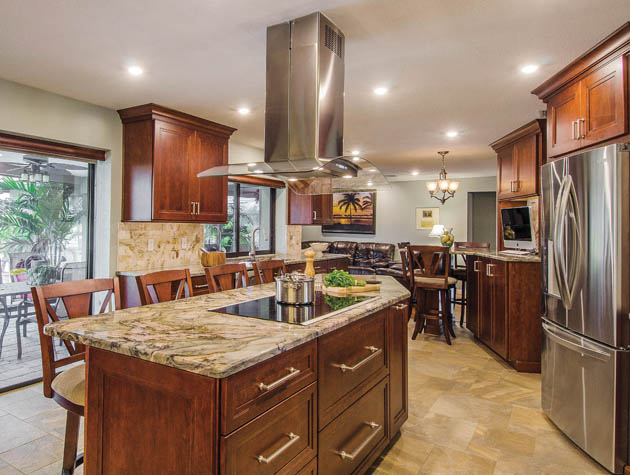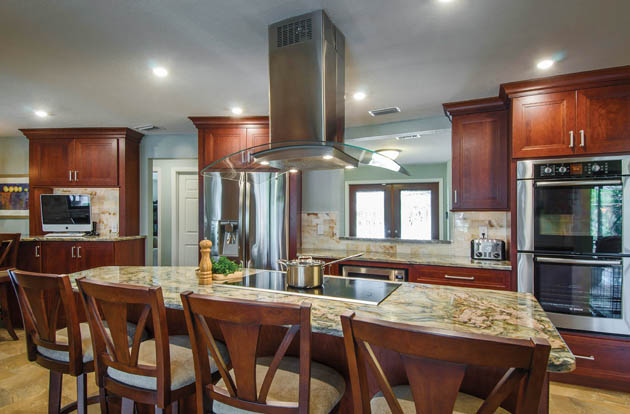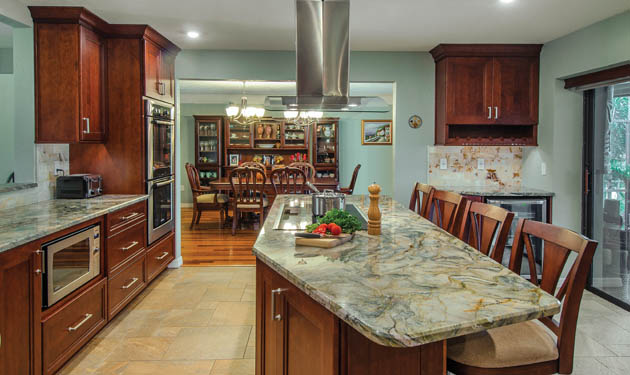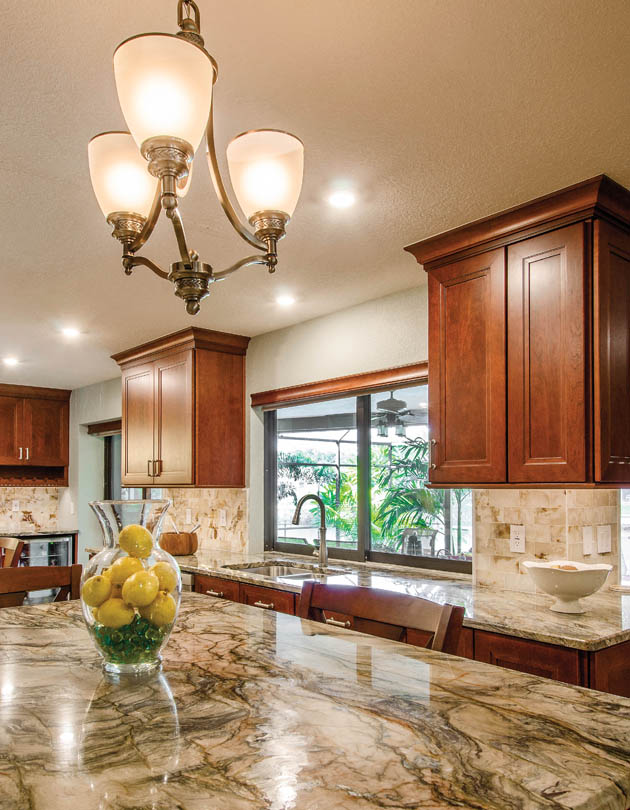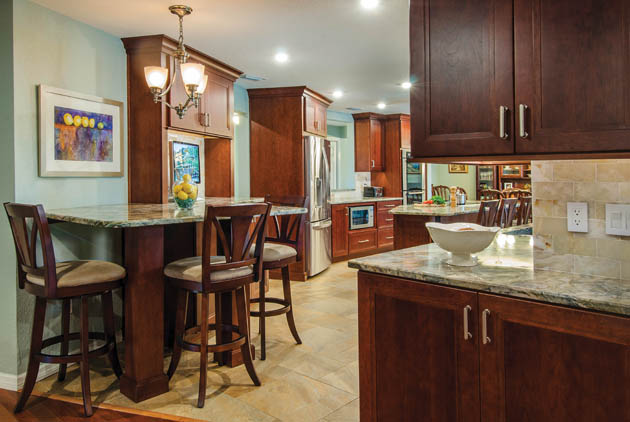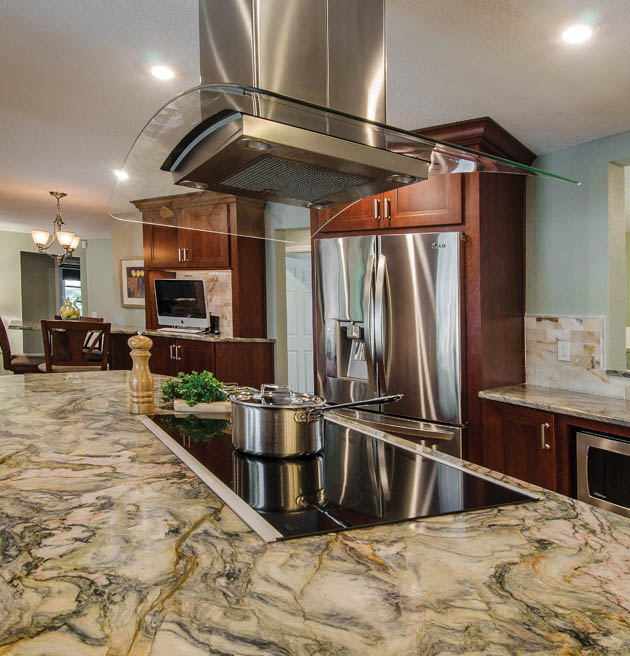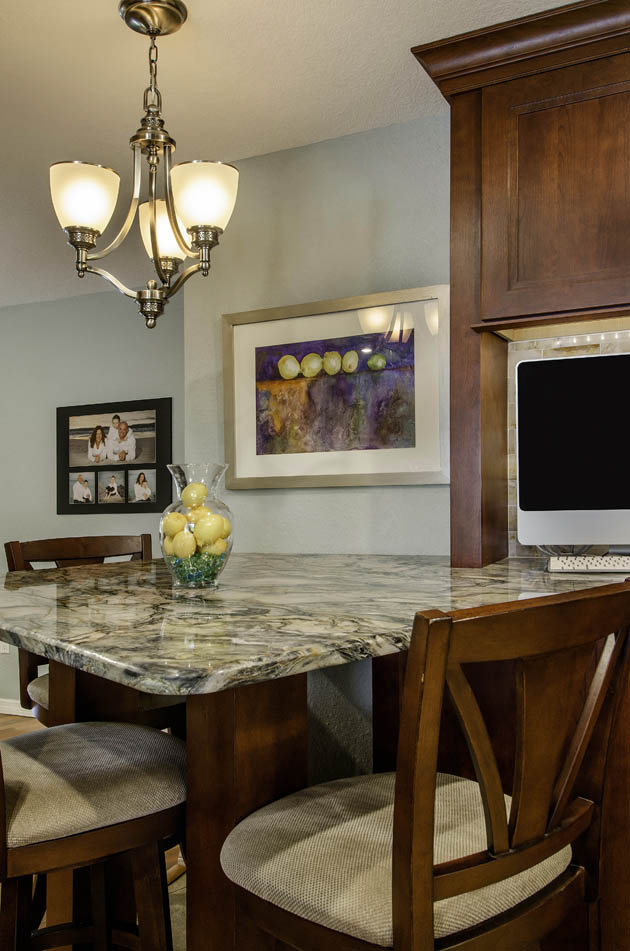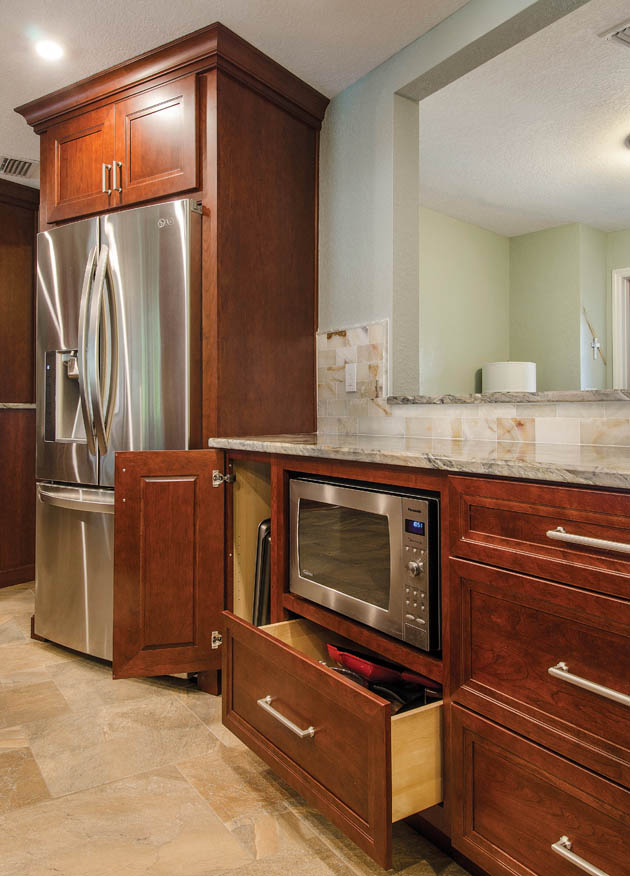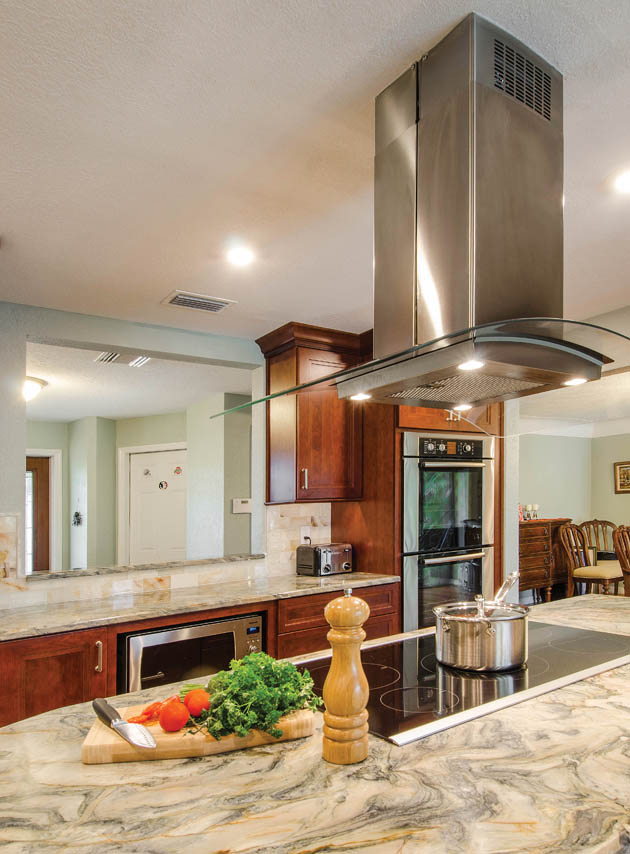Colleen and David Tribby knew they would eventually remodel their kitchen, which was dated with white laminate cabinets and countertops and 30-year-old appliances. “When the oven broke and we found out what it would cost to fix it, we decided that maybe it was time to renovate the entire kitchen.”
They turned to Brooke Eversoll with S&W Kitchens to help them reimagine the space. “They are a young family, with a young son, so they needed a kitchen that would accommodate their busy lifestyle.”
Eversoll doubled the size of the kitchen by knocking down a wall separating it from the dining room. “They had two large living/family rooms, so they turned one of those rooms into their new formal dining room.”
A new notable feature in the kitchen is the pass-through now situated between the refrigerator and double ovens. “We have a great view of the back yard and pool area, which gives us a lot of natural light,” Colleen says. “By creating the pass-through you can now walk into the front entry door and see through the kitchen and right out the sliding glass doors. It really opened up the house.”
To accommodate even more people, Eversoll suggested adding the built-in pub table along the wall. The bar-height table offers seating for three as well as a computer workstation and pullout drawers for additional storage. “It was on my wish list and I’m so happy we were able to include it into the new design,” says Colleen. “We eat almost every meal there.”
The new kitchen also includes an oversized island, complete with an induction cooktop, pullout drawers for pots and pans, a spice rack and seating for four.
The green, blue, white and copper tones found in the countertops served as the inspiration for the other materials incorporated into the kitchen.
Eversoll suggested the white onyx subway tile for the backsplash due to the gold veining, while the porcelain tile selected for the floor resembles natural stone and contains the earth-toned hues the Tribbys wanted to include in the design.
The cherry cabinets feature a rich red-brown Sable stain that was inspired by the Brazilian cherry hardwood floors seen throughout the rest of the house. Simple crown molding and brushed nickel hardware help to establish the transitional-inspired design of the kitchen.
Eversoll also points to the soothing wall color, Sherwin-Williams’ Comfort Gray. “It’s a great color because it has a gray undertone but it can read more green or blue, depending on what is in the space,” she says. “It blends perfectly with the countertops.
“We love the fact that we can eat in here and it’s so comfortable,” Colleen says. “It’s nice when we’re trying to prepare meals after work and we have enough room so we’re not bumping into each other. We hang out here more than we ever did and that’s great.”

