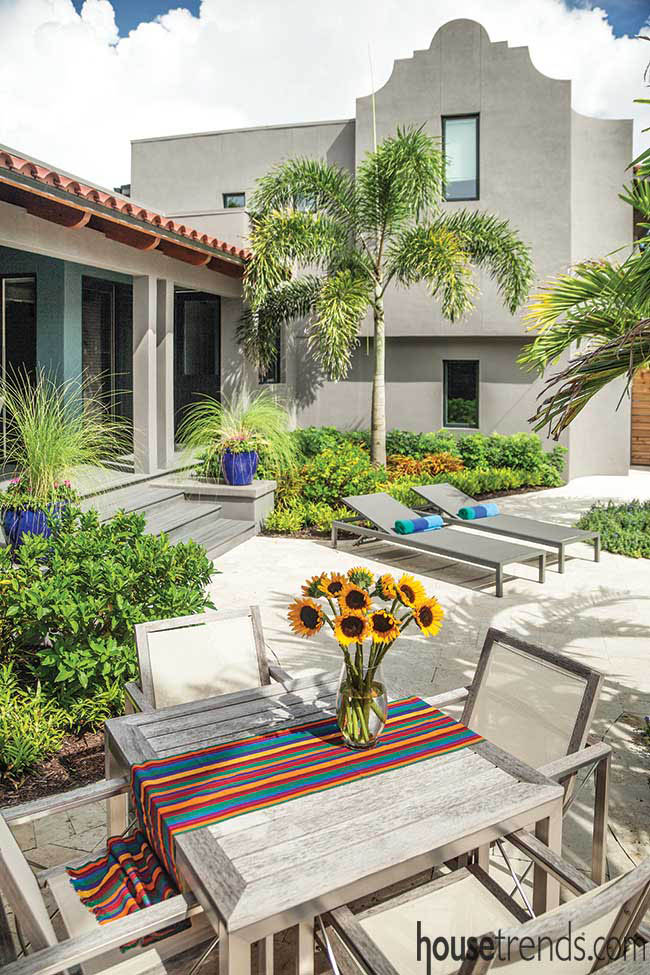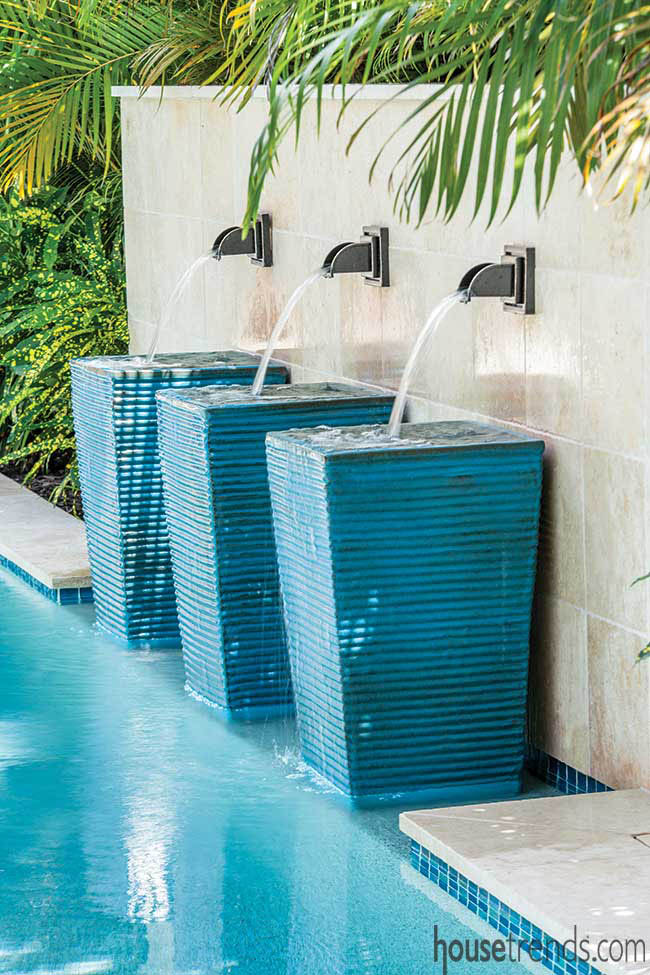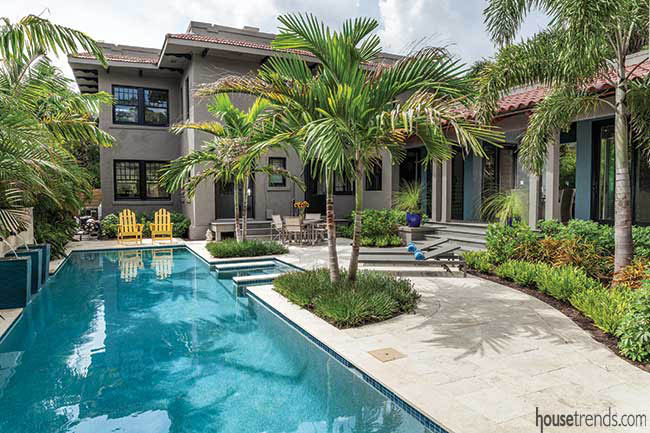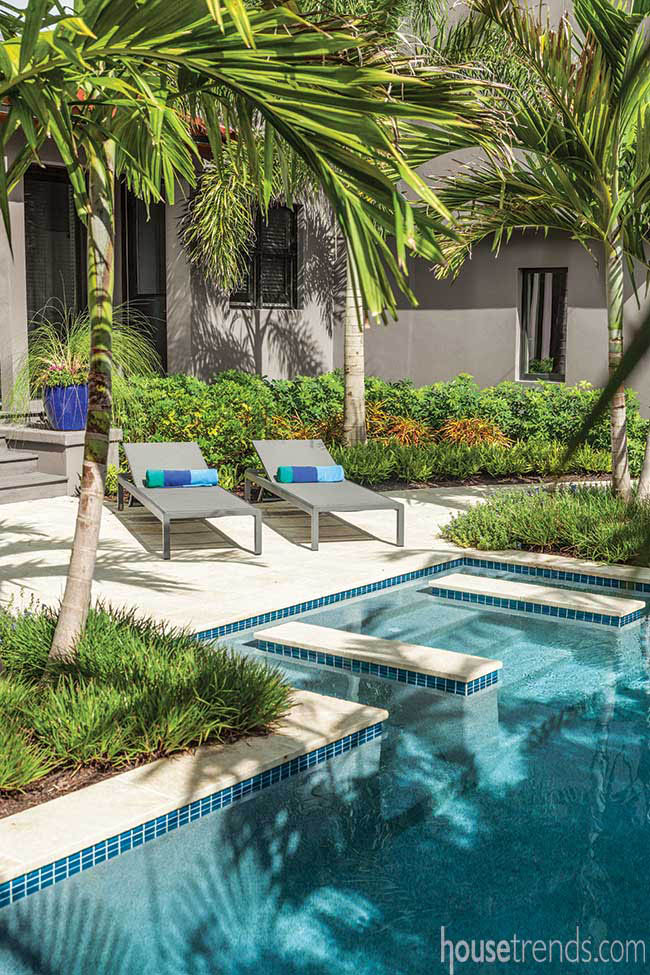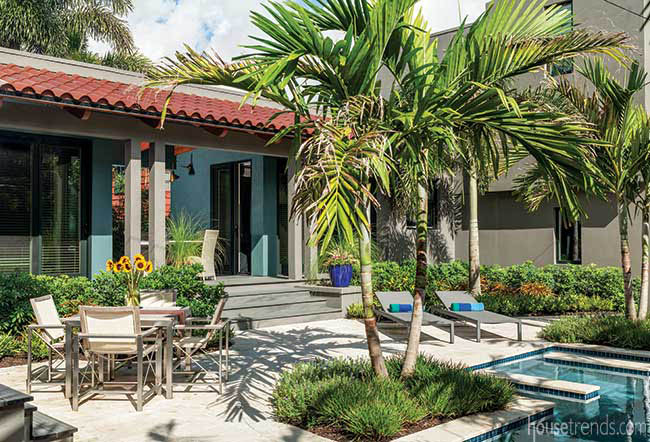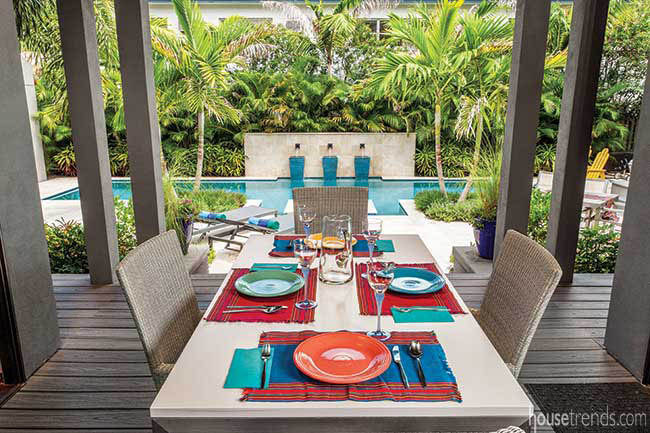When Bill and Wilder Witt retired they made a bold choice and moved diagonally across the country from Seattle to St. Petersburg. “It really was the weather,” Bill explains. “We loved Seattle, but after 40 years we were ready for a change.”
The Witts had family in Florida, so it made sense for them to head to the Sunshine State where they bought and operated a bed and breakfast. While the couple was enjoying their retirement career they stumbled upon a dream house they couldn’t pass up. They sold their bed and breakfast and turned their attention to renovating their 1920s Mission-style home.
Architecturally aesthetic
Because Bill built his career as a residential and commercial architect in Seattle, the bones of the home sold the Witts on the idea of leaving their B&B. The other major highlight was the house’s location in St. Petersburg’s Historic Old Northeast Neighborhood. “The location is perfect. We can walk into downtown and we’re close to the water,” Bill explains.
Bill and Wilder knew they wanted to maintain and preserve the historical architecture of their home during the renovation of the main house and the addition on the garage in the rear of the home. The couple did such a wonderful preservation that they were awarded a Shining Star Award by the Historic Old Northeast Neighborhood Association.
Bill is not a registered architect in Florida, so after he designed the renovation and addition he turned it over to residential design firm Arcdesign. “It was up my alley,” Bill says of designing his renovation. “I’ve designed quite a few houses for our family over the years, but mostly new constructions.”
The couple called on Mark Zdrojewski, vice president of Strobel Design Build, to bring their vision to life. “We are known as a historic renovation company,” Zdrojewski explains. “The owner of our company lives on the same street as the Witts, so we have a good understanding of codes and requirements for historic preservation.”
Tricks of the trade
Zdrojewski says Bill’s background in architecture made working with the couple a breeze. “It allowed us to work together in-sync,” he explains. “Bill knew all of the materials, he knew what would work and what wouldn’t, and he came to us with very specific ideas.”
The main living quarters of the house, which inhabits the old house located at the front of the property, was mostly left as is. They did expand the kitchen, add a family room, and create a breezeway and outdoor dining room connecting the old house and the two-story garage that the couple overhauled on the backside of the property.
The newly renovated second building on the backside of the house includes a guest room and a two-story garage with a mother-in-law apartment.
Hundred years of change
While the design and concepts came easy, Zdrojewski says building products are very different than they were almost 100 years ago. “We tried to match modern concrete, masonry and lumber technology with what was existing,” he explains.
Bill says he and his wife didn’t have any difficulty compromising on design choices. “We’ve done this a lot over the years, so we’re pretty much on the same page. The Mission-style is sort of early modern, so with the addition we tried to keep that going. It has pretty simple lines with Mission touches like the tile roof.”
Bridge to the great outdoors
The main house and the guesthouse are connected by the addition of a breezeway. This outdoor entertaining area gave the couple a wonderful location for outdoor dining thanks to the tongue and groove, Western Red Cedar ceiling. A unique feature of this ceiling is that it continuously runs from the interior to the exterior of the home.
Another area of the renovation that took some pre-planning was the pool. Because the yard and pool would eventually be surrounded on all four sides after the construction of the breezeway and addition, the pool shell was installed before they started remodeling.
Bill hired Freestyle Pools & Spas, the same pool subcontractors that had installed the pool at their bed and breakfast, to install this pool. They worked seamlessly alongside Bill to replicate his design. Mike Todd with Tommy Todd Landscape & Design helped to create the landscaping.
“We actually swim in our pool, so I like a lap pool,” he says of his inspiration. “I wanted it as long and narrow as possible. It’s 10 feet wide and 39 feet long. You like to go at least 40 feet for a good lap pool, but we got it as close as we possibly could before we ran out of room.”
The pool isn’t deep, four feet in the shallow end with a gradual grade down to five feet in the deep end. This was required for the self-cleaning system to work.
Bill designed architectural pillars that break-up the steps leading into the pool. “They’re just fun…they don’t really have a purpose,” he explains. “You can stand on them or sit on them.”
He adds that the fountain wall is decorative as well. “It’s a backdrop because you’re looking right at it from the dining room,” Bill says. “Plus, there’s a pretty good size apartment building behind it, so the water feature helps drown out the noise.”
Almost forever
When asked about how long renovations took, Bill answers with a joke saying, “Almost forever…but a little less than that.” This wasn’t because of any major delays, but rather because the project was done in stages. “We remodeled the old house first, which took eight months. Then we moved in and tackled the addition, which took another six-to-eight months. But it was well worth the wait.”
Bill’s favorite part of the house is the whole outdoor area. “Being in the pool is good in the hot Florida weather,” he says.
Zdrojewski loves the resort-feel created in the outdoor area. “It’s a closed-in courtyard and is definitely a little oasis in the middle of north downtown.”
Bill is excited about the prospect of having a year-round pool. “We got it running just before Christmas last year and we heated it up because we had family in town…so I think we might keep it going year-round. We’ll just have to wait and see.”
Resources: Contractor: Strobel Design Build; Residential design: Arcdesign; Landscape and hardscape design: Tommy Todd Landscape & Design; Pool Freestyle Pools & Spas


